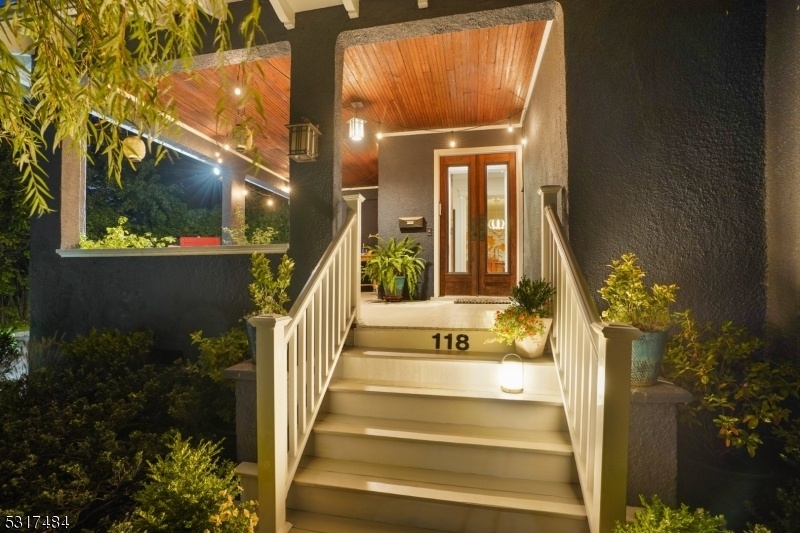118 Edgemont Rd
Montclair Twp, NJ 07043











































Price: $1,250,000
GSMLS: 3929397Type: Single Family
Style: Colonial
Beds: 5
Baths: 3 Full & 1 Half
Garage: No
Year Built: 1902
Acres: 0.22
Property Tax: $26,245
Description
Enchanting On Edgemont! Nestled On A Quiet, Tree-lined Street In The Most Convenient Neighborhood! You're 3 Houses From Peaceful Anderson Park (designed By The Olmsted Brothers) & Just Beyond That, Vibrant Uptown With Beloved Cafes, Eateries, Shops & The Nyc Train Or Bus. Watch The World Go By From The Captivating Wrap Around Front Porch! Inside, The Inviting Foyer Leads To The "winter Living Room" With A Fireplace & French Doors That Close If You Need Privacy Or Quiet. The Formal Dining Room Has Charming Pocket Doors Offering The Perfect Backdrop For All The Great Conversations & Memory Making Dinners. Step Down From The Kitchen To The Spacious Sunken Back Family Room - Bathed In Light From Glass Doors & Transom Windows-you'll Feel As If You're In The Lush Green Yard, Even Though You're Not! The Solar Power Keeps The The Central A/c Humming & The Elevator Lifting You From Street Level To The 1st And 2nd Floors. The 2nd Floor Has A "wow" Primary With Brand New Bath & Walk-in Closet, 2 Additional Corner Bedrooms & Hall Bath With Tub/shower. The 3rd Floor Has 2 Large Rooms & Another Full Bath. Plenty Of Storage & Craft Space In The Basement! Surrounded By Privacy Hedges, The Fenced In Backyard Is Perfect For Either Quiet Meditation Or Lively Parties With Room For Badminton, Gardening & Barbecuing. Two Sheds Provide Bike & "everything-else" Storage. The Perfect Blend Of Arts & Crafts Character & Convenience.
Rooms Sizes
Kitchen:
12x16 First
Dining Room:
14x17 First
Living Room:
17x13 First
Family Room:
17x13 First
Den:
n/a
Bedroom 1:
17x12 Second
Bedroom 2:
11x16 Second
Bedroom 3:
14x16 Second
Bedroom 4:
22x12 Third
Room Levels
Basement:
Rec Room, Storage Room, Toilet, Utility Room, Workshop
Ground:
n/a
Level 1:
DiningRm,FamilyRm,Foyer,InsdEntr,Kitchen,Laundry,LivingRm,OutEntrn,Porch,PowderRm,Walkout
Level 2:
3 Bedrooms, Bath Main, Bath(s) Other
Level 3:
2 Bedrooms, Bath Main
Level Other:
n/a
Room Features
Kitchen:
Center Island
Dining Room:
Formal Dining Room
Master Bedroom:
Full Bath, Walk-In Closet
Bath:
Soaking Tub, Stall Shower
Interior Features
Square Foot:
n/a
Year Renovated:
n/a
Basement:
Yes - Unfinished
Full Baths:
3
Half Baths:
1
Appliances:
Dishwasher, Dryer, Kitchen Exhaust Fan, Range/Oven-Gas, Refrigerator, Sump Pump, Washer
Flooring:
Carpeting, Tile, Wood
Fireplaces:
2
Fireplace:
Dining Room, Living Room, Non-Functional, Wood Burning
Interior:
Blinds,CODetect,Elevator,FireExtg,CeilHigh,Shades,SmokeDet,SoakTub,StallShw,StallTub,TubShowr,WlkInCls
Exterior Features
Garage Space:
No
Garage:
n/a
Driveway:
2 Car Width, Blacktop
Roof:
Asphalt Shingle
Exterior:
Stucco
Swimming Pool:
No
Pool:
n/a
Utilities
Heating System:
1 Unit, Baseboard - Hotwater, Radiant - Electric
Heating Source:
Electric,GasNatur,SolarLse
Cooling:
2 Units, Central Air
Water Heater:
Gas
Water:
Public Water
Sewer:
Public Sewer
Services:
Cable TV Available, Fiber Optic Available, Garbage Included
Lot Features
Acres:
0.22
Lot Dimensions:
75X125
Lot Features:
Level Lot
School Information
Elementary:
MAGNET
Middle:
MAGNET
High School:
MONTCLAIR
Community Information
County:
Essex
Town:
Montclair Twp.
Neighborhood:
Anderson Park
Application Fee:
n/a
Association Fee:
n/a
Fee Includes:
n/a
Amenities:
n/a
Pets:
Yes
Financial Considerations
List Price:
$1,250,000
Tax Amount:
$26,245
Land Assessment:
$396,900
Build. Assessment:
$379,600
Total Assessment:
$776,500
Tax Rate:
3.38
Tax Year:
2023
Ownership Type:
Fee Simple
Listing Information
MLS ID:
3929397
List Date:
10-15-2024
Days On Market:
6
Listing Broker:
PROMINENT PROPERTIES SIR
Listing Agent:
Ann Mccarthy











































Request More Information
Shawn and Diane Fox
RE/MAX American Dream
3108 Route 10 West
Denville, NJ 07834
Call: (973) 277-7853
Web: MorrisCountyLiving.com

