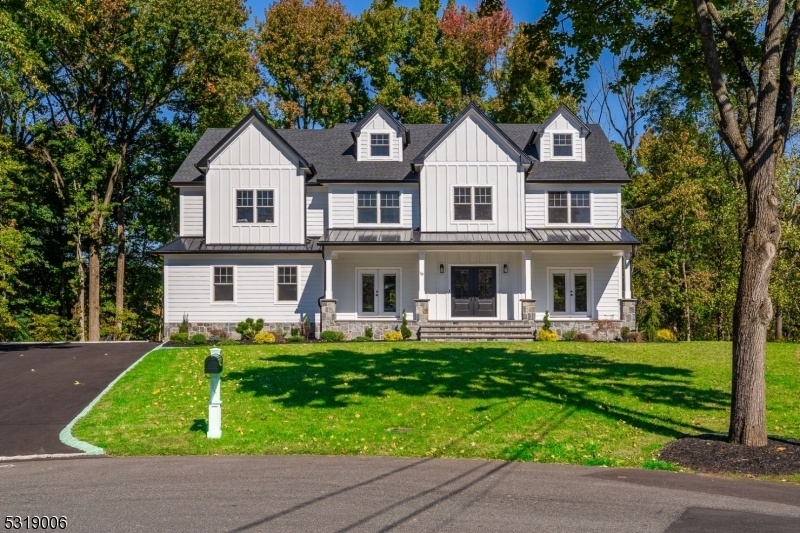16 Fairway Ct
Scotch Plains Twp, NJ 07076













































Price: $1,999,000
GSMLS: 3929514Type: Single Family
Style: Colonial
Beds: 6
Baths: 6 Full & 1 Half
Garage: 2-Car
Year Built: 2024
Acres: 0.99
Property Tax: $16,263
Description
This Stunning New Construction Commands Attention. Curb Appeal Abounds With Classic Front Porch And Convenient 2-car Side Entry Garage. Inside, A Bright And Open Floor Plan Where Modern Updates Reign Supreme. The Living Room, Complete With A Cozy Fireplace, Flows Effortlessly Into The Formal Dining Room, Where You'll Spend Most Of Your Time Gathering. The Heart Of This Home Is The Chef's Kitchen, Featuring Large Center Island With Seating, Sleek Countertops And Backsplash, And Appliances. Enjoy Meals In The Sunny Breakfast Nook Or Gather Around The Mini Wet Bar. A Mudroom, Powder Room, And A First-floor Bedroom Suite Complete This Level For Added Convenience. Upstairs, The Primary Suite Is A True Sanctuary, Offering A Spa-like Bathroom With Dual Vanities And Luxurious Soaking Tub, Shower, Plus Two Spacious Walk-in Closets. Two Additional Bedrooms Share A Jack-and-jill Bathroom With Walk-in Closets. Another Bedroom And A Common Bathroom Offer Flexibility. A Dedicated Laundry Room Adds To The Convenience. The Third Floor Provides A Bonus Bedroom, A Full Bathroom, And A Spacious Attic Ideal For Storage Or A Future Expansion Project. The Finished Basement Is An Entertainer's Dream, Featuring A Wet Bar Within A Rec Room That Offers Endless Possibilities, While A Playroom/office With A Walk-in Closet Provides A Quiet Space For Work Or Hobbies. A Full Bathroom And A Utility Room Round Off This Lower Level. Outside You'll Enjoy Your Tree-lined Backyard As A Peaceful Escape.
Rooms Sizes
Kitchen:
29x19 First
Dining Room:
18x12 First
Living Room:
15x13 First
Family Room:
20x16 First
Den:
15x13
Bedroom 1:
20x17 Second
Bedroom 2:
11x11 First
Bedroom 3:
14x14 Second
Bedroom 4:
Second
Room Levels
Basement:
BathOthr,Exercise,RecRoom,SeeRem,Storage,Utility
Ground:
n/a
Level 1:
1Bedroom,BathOthr,DiningRm,FamilyRm,Foyer,Kitchen,LivingRm,MudRoom,PowderRm
Level 2:
4 Or More Bedrooms, Bath Main, Bath(s) Other
Level 3:
1 Bedroom, Bath(s) Other
Level Other:
n/a
Room Features
Kitchen:
Eat-In Kitchen, Separate Dining Area
Dining Room:
Formal Dining Room
Master Bedroom:
Walk-In Closet
Bath:
Soaking Tub, Stall Shower
Interior Features
Square Foot:
6,638
Year Renovated:
2024
Basement:
Yes - Finished
Full Baths:
6
Half Baths:
1
Appliances:
Dishwasher, Dryer, Microwave Oven, Range/Oven-Gas, Refrigerator, Self Cleaning Oven, Washer, Wine Refrigerator
Flooring:
Tile, Wood
Fireplaces:
1
Fireplace:
Family Room, Gas Fireplace
Interior:
BarWet,CODetect,CeilCath,SmokeDet,SoakTub,StallShw,TubOnly,WlkInCls
Exterior Features
Garage Space:
2-Car
Garage:
Attached Garage, Garage Door Opener
Driveway:
2 Car Width, Additional Parking
Roof:
Asphalt Shingle
Exterior:
See Remarks, Stone
Swimming Pool:
No
Pool:
n/a
Utilities
Heating System:
2 Units, Forced Hot Air
Heating Source:
Gas-Natural
Cooling:
2 Units, Central Air
Water Heater:
n/a
Water:
Public Water
Sewer:
Public Sewer
Services:
Cable TV Available, Garbage Extra Charge
Lot Features
Acres:
0.99
Lot Dimensions:
n/a
Lot Features:
n/a
School Information
Elementary:
n/a
Middle:
n/a
High School:
n/a
Community Information
County:
Union
Town:
Scotch Plains Twp.
Neighborhood:
n/a
Application Fee:
n/a
Association Fee:
n/a
Fee Includes:
n/a
Amenities:
n/a
Pets:
Yes
Financial Considerations
List Price:
$1,999,000
Tax Amount:
$16,263
Land Assessment:
$52,100
Build. Assessment:
$0
Total Assessment:
$52,100
Tax Rate:
11.42
Tax Year:
2023
Ownership Type:
Fee Simple
Listing Information
MLS ID:
3929514
List Date:
10-15-2024
Days On Market:
0
Listing Broker:
KELLER WILLIAMS REALTY
Listing Agent:
Michael Martinetti













































Request More Information
Shawn and Diane Fox
RE/MAX American Dream
3108 Route 10 West
Denville, NJ 07834
Call: (973) 277-7853
Web: MorrisCountyLiving.com

