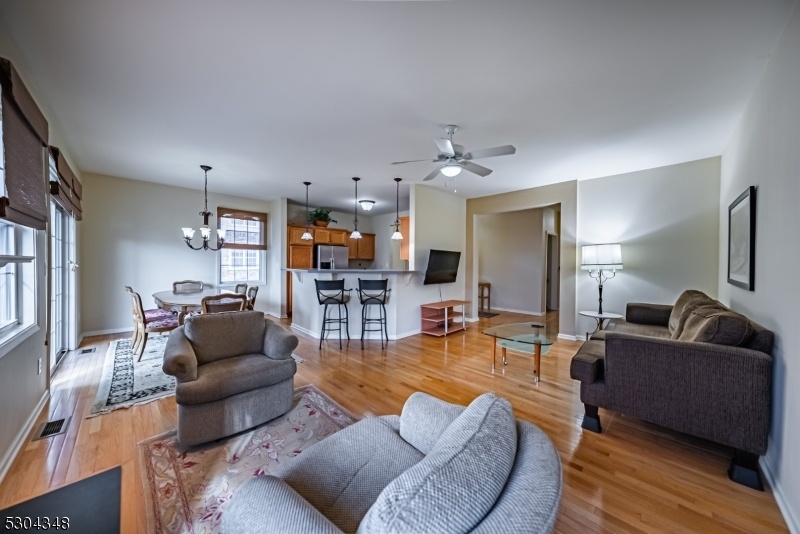36 Barrister St
Clifton City, NJ 07013





































Price: $530,000
GSMLS: 3929536Type: Condo/Townhouse/Co-op
Style: Townhouse-End Unit
Beds: 2
Baths: 2 Full & 1 Half
Garage: 1-Car
Year Built: 2003
Acres: 0.00
Property Tax: $9,131
Description
Beautifully Maintained Ellington Townhouse End Unit W/2140 Sq Ft, Located In The Desired Cambridge Crossings Community, Has Been Lovingly Cared For By Its Original Owner. This Stunning Home Features A Beautiful Kitchen With S/s Appliances, Abundant Oak Cabinets, Pantry Clos, & Breakfast Bar. It Seamlessly Transitions Into The Formal Dining Room, Ideal For Hosting Gatherings. Sliding Glass Doors From Dining Room Lead To Spacious Deck, Overlooking Bromley Green's Lush Setting W/beautiful Views. Adjacent To The Dining Room Is The Generously Sized Living Room, Highlighted By A Cozy Gas Frplc That Creates A Warm Atmosphere. Primary Bdrm Is Bathed In Natural Light From Its Lrg Wndws & Features A Walk-in Closet & An En-suite Bath W/dual Sinks, Soaking Tub & Stall Shower. The 2nd Bdrm Boasts Lrg Walk-in Closet & Is Accompanied By A Nearby Hall Bath W/ample Closet Space Throughout Upper Level. The Main Floor Is Adorned W/9 Ft Ceilings & Mostly Hardwood Floors Enhancing The Home's Elegance. On The Lower Level, You'll Find An Expansive Family Room & Office W/glass Sliders Leading To The Patio For Additional Outdoor Space, Powder Room, Lndry Room & Extra Stor. One Car Garage. Recent Updates - C/a ('22), Hwh ('23), Dishwasher ('24) & 3-year Home Warranty For Added Peace Of Mind. Community Features: Outdoor Pool, Exercise Room, Saunas, & Clubhouse. Close To Major Hghwys - 3, 46, 80, Clifton Train Station & Ny Buses Are Less Than A Mile Away. Seller Paid Both Special Assessments In Full
Rooms Sizes
Kitchen:
12x10 First
Dining Room:
12x10 First
Living Room:
12x20 First
Family Room:
24x20 Ground
Den:
n/a
Bedroom 1:
14x13 First
Bedroom 2:
10x12 First
Bedroom 3:
n/a
Bedroom 4:
n/a
Room Levels
Basement:
n/a
Ground:
n/a
Level 1:
n/a
Level 2:
n/a
Level 3:
n/a
Level Other:
n/a
Room Features
Kitchen:
Breakfast Bar, Pantry
Dining Room:
Formal Dining Room
Master Bedroom:
n/a
Bath:
Soaking Tub, Stall Shower
Interior Features
Square Foot:
2,140
Year Renovated:
n/a
Basement:
No
Full Baths:
2
Half Baths:
1
Appliances:
Carbon Monoxide Detector, Dishwasher, Dryer, Microwave Oven, Range/Oven-Gas, Refrigerator, Washer
Flooring:
Carpeting, Tile, Wood
Fireplaces:
1
Fireplace:
Gas Fireplace, Living Room
Interior:
Blinds,CODetect,FireExtg,CeilHigh,SmokeDet,SoakTub,StallTub,WlkInCls,WndwTret
Exterior Features
Garage Space:
1-Car
Garage:
Attached Garage, Garage Door Opener
Driveway:
1 Car Width, Driveway-Exclusive
Roof:
Asphalt Shingle
Exterior:
Stone, Stucco
Swimming Pool:
Yes
Pool:
Association Pool
Utilities
Heating System:
Forced Hot Air
Heating Source:
Gas-Natural
Cooling:
Central Air
Water Heater:
Gas
Water:
Public Water
Sewer:
Public Sewer
Services:
Cable TV, Garbage Included
Lot Features
Acres:
0.00
Lot Dimensions:
n/a
Lot Features:
n/a
School Information
Elementary:
n/a
Middle:
n/a
High School:
n/a
Community Information
County:
Passaic
Town:
Clifton City
Neighborhood:
Cambridge Crossings
Application Fee:
n/a
Association Fee:
$425 - Monthly
Fee Includes:
Maintenance-Common Area, Maintenance-Exterior, Snow Removal
Amenities:
Club House, Exercise Room, Pool-Outdoor, Sauna
Pets:
Yes
Financial Considerations
List Price:
$530,000
Tax Amount:
$9,131
Land Assessment:
$80,000
Build. Assessment:
$77,600
Total Assessment:
$157,600
Tax Rate:
5.79
Tax Year:
2023
Ownership Type:
Condominium
Listing Information
MLS ID:
3929536
List Date:
10-15-2024
Days On Market:
38
Listing Broker:
BHHS VAN DER WENDE PROPERTIES
Listing Agent:
Pamela Kutoroff





































Request More Information
Shawn and Diane Fox
RE/MAX American Dream
3108 Route 10 West
Denville, NJ 07834
Call: (973) 277-7853
Web: MorrisCountyLiving.com

