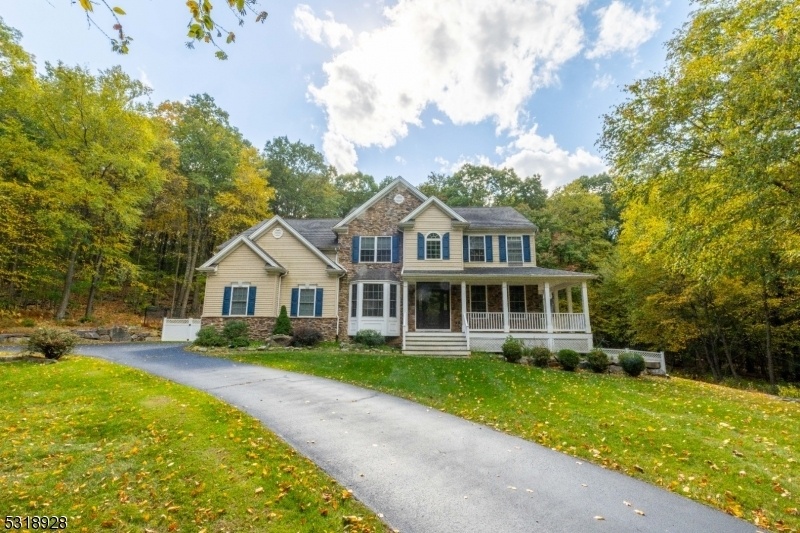14 Forest Ridge Dr
Independence Twp, NJ 07840


































Price: $769,900
GSMLS: 3929544Type: Single Family
Style: Colonial
Beds: 4
Baths: 3 Full & 1 Half
Garage: 2-Car
Year Built: 2005
Acres: 3.03
Property Tax: $14,303
Description
Step Into A World Of Charm And Comfort With This Inviting 4-bedroom, 3.5-bathroom Colonial Tucked In A 3-acre Land That Backs Up To A Private Wooded Area But Only Minutes Away To Downtown, Shopping, Train And Major Highway. The Home Blends Modern Elegance With Functional Design Throughout. The Mahogany Porch Offers A Serene And Relaxing Space To Sit And Enjoy The Front Yard. As You Walk In, You'll Love The Stunning Two-storey Foyer That Effortlessly Flows Into The Formal Living And Dining Rooms And Into The Cozy Family Room, Complemented By A Gas Fireplace. The Custom Kitchen Is Equipped With Custom Cabinets, Dekton Counters, Premium Ss Appliances Including Induction Cooktop, Ge Cafe Double Wall Oven W/ Convection Oven, Bosch Ascenta Dishwasher Coupled With A Butler's Pantry, Breakfast Nook And A Slider Access To The Backyard. Enjoy The Convenience Of The 1st Floor Laundry Room With Half Bath, Access To The 2-car Garage, An Office That Is Big Enough To Be Used As A Bedroom And A Full Bathroom.head Upstairs To The Bedroom Level. The Primary Bedroom Features An Ensuite Bathroom W/ A Relaxing Jacuzzi Tub, Stall Shower & 2 Spacious Walk-in Closets W/ Custom Shelving. The List Of Features Is Extensive: It Is A Sun-drenched Home, Has Fenced Backyard, Energy-saving E-shield In The Attic, Kohler Whole House Generator, Gutter Guard, 72" Electric Fire Place, New Candle Style Wagon Wheel Chandelier, 72.5" Blade Led Ceiling Fan, All Season Trimlight Led Lighting, And So Much More.
Rooms Sizes
Kitchen:
19x14 First
Dining Room:
13x12 First
Living Room:
14x12 First
Family Room:
19x14 First
Den:
13x11 First
Bedroom 1:
16x16 Second
Bedroom 2:
13x12 Second
Bedroom 3:
14x10 Second
Bedroom 4:
13x11 Second
Room Levels
Basement:
Inside Entrance, Outside Entrance, Storage Room, Walkout, Workshop
Ground:
n/a
Level 1:
BathOthr,Breakfst,Den,DiningRm,FamilyRm,Foyer,GarEnter,Kitchen,Laundry,LivingRm,Office,Pantry,Utility
Level 2:
4+Bedrms,BathMain,BathOthr,Loft,SittngRm
Level 3:
Attic
Level Other:
n/a
Room Features
Kitchen:
Center Island, Eat-In Kitchen, Separate Dining Area
Dining Room:
Formal Dining Room
Master Bedroom:
Full Bath, Walk-In Closet
Bath:
Jetted Tub, Stall Shower
Interior Features
Square Foot:
n/a
Year Renovated:
2021
Basement:
Yes - Full, Unfinished, Walkout
Full Baths:
3
Half Baths:
1
Appliances:
Cooktop - Induction, Dishwasher, Dryer, Generator-Built-In, Kitchen Exhaust Fan, Microwave Oven, Range/Oven-Electric, Refrigerator, Self Cleaning Oven, Stackable Washer/Dryer, Wall Oven(s) - Electric, Washer, Water Filter, Water Softener-Own
Flooring:
Carpeting, Tile, Wood
Fireplaces:
1
Fireplace:
Family Room, Gas Fireplace, Heatolator
Interior:
Blinds, High Ceilings, Walk-In Closet
Exterior Features
Garage Space:
2-Car
Garage:
Attached Garage
Driveway:
Blacktop, Driveway-Exclusive
Roof:
Asphalt Shingle
Exterior:
Stone, Vinyl Siding
Swimming Pool:
No
Pool:
n/a
Utilities
Heating System:
2 Units, Forced Hot Air, Multi-Zone
Heating Source:
Gas-Natural
Cooling:
2 Units, Central Air
Water Heater:
Gas
Water:
Public Water
Sewer:
Septic 4 Bedroom Town Verified
Services:
Cable TV Available, Garbage Extra Charge
Lot Features
Acres:
3.03
Lot Dimensions:
n/a
Lot Features:
Wooded Lot
School Information
Elementary:
n/a
Middle:
n/a
High School:
HACKTTSTWN
Community Information
County:
Warren
Town:
Independence Twp.
Neighborhood:
Forest Ridge
Application Fee:
n/a
Association Fee:
n/a
Fee Includes:
n/a
Amenities:
n/a
Pets:
n/a
Financial Considerations
List Price:
$769,900
Tax Amount:
$14,303
Land Assessment:
$108,100
Build. Assessment:
$290,000
Total Assessment:
$398,100
Tax Rate:
3.59
Tax Year:
2023
Ownership Type:
Fee Simple
Listing Information
MLS ID:
3929544
List Date:
10-15-2024
Days On Market:
3
Listing Broker:
HALO REALTY PROPERTIES LLC
Listing Agent:
Regina L. Rodriguez


































Request More Information
Shawn and Diane Fox
RE/MAX American Dream
3108 Route 10 West
Denville, NJ 07834
Call: (973) 277-7853
Web: MorrisCountyLiving.com

