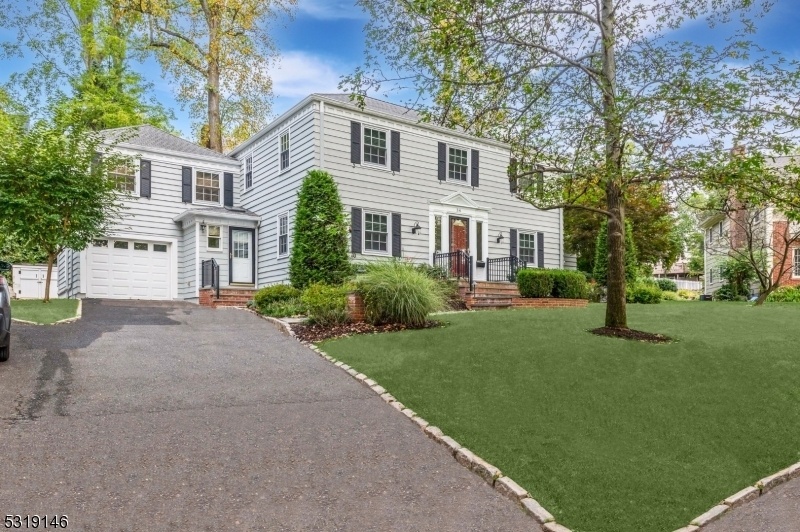34 Claremont Dr
Maplewood Twp, NJ 07040









































Price: $1,250,000
GSMLS: 3929547Type: Single Family
Style: Colonial
Beds: 5
Baths: 3 Full & 2 Half
Garage: 1-Car
Year Built: 1942
Acres: 0.15
Property Tax: $25,026
Description
Welcome To 34 Claremont Drive, An Exquisite Colonial Residence Tucked Away On A Tranquil, Private Drive In The Heart Of Maplewood. Designed With An Effortless Flow And A Refined Aesthetic, This Home Exudes Sophistication At Every Turn.this Home Is A Masterclass In Comfort And Modern Convenience. The Gourmet Kitchen Is A Chef's Delight Featuring Stainless Appliances, Including An Energy-efficient Range With Air-fry Capable Oven, Complemented By Elegant Granite Countertops. Its Well-appointed In-law Suite, Complete With A Full Bath And Separate Heating And Cooling, Provides A Private Retreat. A Full-house Generator Seamlessly Ensures Uninterrupted Power To Every Room And Appliance. The Home Is Climate Controlled By A Touch-pad Operated System, Further Enhanced By A Built-in Air Purifier And Humidifier For Year-round Comfort. The Thoughtfully Designed French Drain And Dual Sump Pump System Guarantee The Meticulously Finished Basement Stays Dry.the Outdoor Spaces Are Equally Impressive. A Fully Renovated Back Patio, Crafted With High-end Pavers And Hand-built Stone Walls, Provides An Idyllic Setting For Outdoor Gatherings. An In-ground Sprinkler System Keeps The Expertly Landscaped Grounds Lush And Verdant. With A Freshly Painted Exterior, A Thoughtfully Designed Interior, And An Array Of Luxury Upgrades, 34 Claremont Drive Is A Rare Opportunity To Own A Home That Marries Timeless Elegance With Modern Amenities, All Within Moments Of Maplewood Village. Welcome Home.
Rooms Sizes
Kitchen:
Ground
Dining Room:
Ground
Living Room:
Ground
Family Room:
Ground
Den:
n/a
Bedroom 1:
Second
Bedroom 2:
Second
Bedroom 3:
Second
Bedroom 4:
Second
Room Levels
Basement:
Laundry Room, Powder Room, Rec Room, Utility Room
Ground:
DiningRm,FamilyRm,Foyer,Kitchen,LivingRm,MudRoom,PowderRm
Level 1:
n/a
Level 2:
4 Or More Bedrooms, Bath Main, Bath(s) Other, Office
Level 3:
n/a
Level Other:
n/a
Room Features
Kitchen:
Eat-In Kitchen
Dining Room:
n/a
Master Bedroom:
Full Bath, Walk-In Closet
Bath:
n/a
Interior Features
Square Foot:
n/a
Year Renovated:
n/a
Basement:
Yes - Finished, Full
Full Baths:
3
Half Baths:
2
Appliances:
Carbon Monoxide Detector, Cooktop - Induction, Dishwasher, Disposal, Dryer, Generator-Built-In, Microwave Oven, Refrigerator, Self Cleaning Oven, Sump Pump, Washer, Water Filter, Water Softener-Own
Flooring:
Carpeting, Tile, Wood
Fireplaces:
1
Fireplace:
Living Room, Wood Burning
Interior:
Blinds, Carbon Monoxide Detector, Fire Extinguisher, Security System, Smoke Detector, Walk-In Closet
Exterior Features
Garage Space:
1-Car
Garage:
Attached Garage
Driveway:
Blacktop
Roof:
Asphalt Shingle
Exterior:
Wood
Swimming Pool:
n/a
Pool:
n/a
Utilities
Heating System:
Forced Hot Air, Multi-Zone, See Remarks
Heating Source:
Electric, Gas-Natural
Cooling:
Central Air, Ductless Split AC, Multi-Zone Cooling
Water Heater:
n/a
Water:
Public Water
Sewer:
Public Sewer
Services:
n/a
Lot Features
Acres:
0.15
Lot Dimensions:
65X98
Lot Features:
Cul-De-Sac
School Information
Elementary:
n/a
Middle:
n/a
High School:
COLUMBIA
Community Information
County:
Essex
Town:
Maplewood Twp.
Neighborhood:
n/a
Application Fee:
n/a
Association Fee:
n/a
Fee Includes:
n/a
Amenities:
n/a
Pets:
n/a
Financial Considerations
List Price:
$1,250,000
Tax Amount:
$25,026
Land Assessment:
$516,700
Build. Assessment:
$643,900
Total Assessment:
$1,160,600
Tax Rate:
3.62
Tax Year:
2023
Ownership Type:
Fee Simple
Listing Information
MLS ID:
3929547
List Date:
10-15-2024
Days On Market:
6
Listing Broker:
COLDWELL BANKER REALTY
Listing Agent:
Katherine Elliott









































Request More Information
Shawn and Diane Fox
RE/MAX American Dream
3108 Route 10 West
Denville, NJ 07834
Call: (973) 277-7853
Web: MorrisCountyLiving.com

