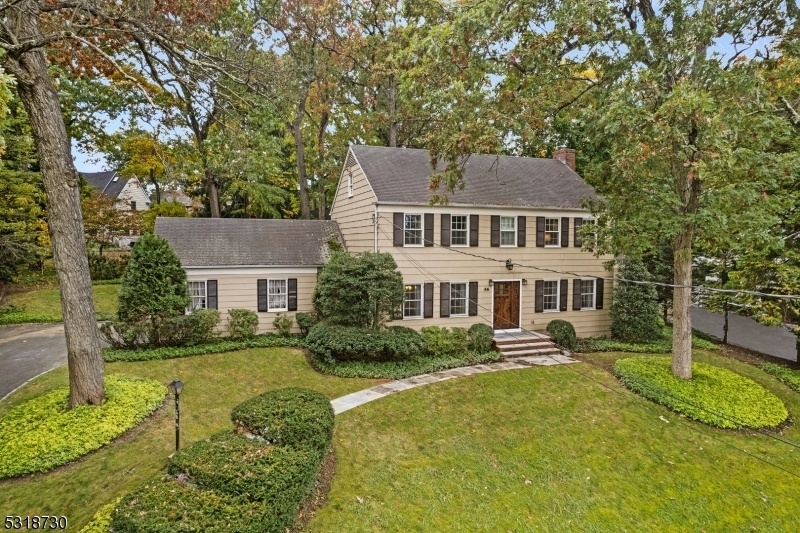46 Druid Hill Rd
Summit City, NJ 07901

























Price: $1,899,000
GSMLS: 3929606Type: Single Family
Style: Colonial
Beds: 4
Baths: 2 Full & 1 Half
Garage: 2-Car
Year Built: 1960
Acres: 0.34
Property Tax: $22,928
Description
Move Right Into This Spacious 4-bedroom, 2.5-bath Colonial, Perfectly Situated On One Of Summit's Most Sought-after Streets. This Charming Home Blends Craftsman Architectural Details With Modern Conveniences, Creating An Inviting Space For Both Comfortable Living And Entertaining. Step Inside To Expansive Formal Living And Dining Rooms, Featuring Hardwood Floors, Classic Moldings, And A Cozy Wood-burning Fireplace. The Large Eat-in Kitchen, With A Center Island, Wine Fridge, Prep Sink And Ample Storage, Is Ideal For Casual Dining And Culinary Creativity. The Second Floor Includes A Private Primary Bedroom Suite With A Full Bath And Generous Closet Space, Along With Three Additional Spacious Bedrooms That Share A Well-appointed Hall Bath. The Finished Lower Level Offers Versatile Space For Recreation, Fitness, Or A Home Office, Complete With A Laundry Area, Workshop, And Plenty Of Storage. Enjoy The Four-season Sunroom And Cozy Den, Providing Added Flexibility And Relaxation. The Backyard, Featuring A New Blue-stone Patio, Creates A Perfect Setting For Outdoor Dining And Entertaining. Additional Highlights Include A Two-car Garage With Convenient Mudroom And Recently Updated Front And Interior Doors, Adding To The Home's Curb Appeal. With Central Air Conditioning And A Prime Location Near Top-rated Schools, Transportation, Restaurants, And Shops, This Home Is Move-in Ready And Waiting For You To Make It Your Own!
Rooms Sizes
Kitchen:
19x13 First
Dining Room:
13x14 First
Living Room:
25x15 First
Family Room:
14x13 First
Den:
n/a
Bedroom 1:
17x12 Second
Bedroom 2:
15x12 Second
Bedroom 3:
13x11 Second
Bedroom 4:
11x11 Second
Room Levels
Basement:
Laundry Room, Rec Room, Storage Room, Utility Room, Workshop
Ground:
n/a
Level 1:
DiningRm,FamilyRm,Foyer,GarEnter,Kitchen,LivingRm,MudRoom,PowderRm,Sunroom
Level 2:
4 Or More Bedrooms, Bath Main, Bath(s) Other
Level 3:
n/a
Level Other:
n/a
Room Features
Kitchen:
Center Island, Eat-In Kitchen
Dining Room:
Formal Dining Room
Master Bedroom:
Full Bath
Bath:
Stall Shower
Interior Features
Square Foot:
2,336
Year Renovated:
n/a
Basement:
Yes - Finished, Full
Full Baths:
2
Half Baths:
1
Appliances:
Carbon Monoxide Detector, Cooktop - Gas, Dishwasher, Dryer, Microwave Oven, Refrigerator, Sump Pump, Wall Oven(s) - Electric, Washer, Wine Refrigerator
Flooring:
Tile, Wood
Fireplaces:
1
Fireplace:
Living Room, Wood Burning
Interior:
Blinds,CODetect,Drapes,FireExtg,SmokeDet,StallShw,TubShowr
Exterior Features
Garage Space:
2-Car
Garage:
Attached,DoorOpnr,InEntrnc
Driveway:
Additional Parking, Blacktop
Roof:
Asphalt Shingle
Exterior:
Wood
Swimming Pool:
No
Pool:
n/a
Utilities
Heating System:
Forced Hot Air
Heating Source:
Gas-Natural
Cooling:
Central Air
Water Heater:
Gas
Water:
Public Water
Sewer:
Public Sewer, Sewer Charge Extra
Services:
Cable TV Available, Garbage Included
Lot Features
Acres:
0.34
Lot Dimensions:
n/a
Lot Features:
n/a
School Information
Elementary:
Brayton
Middle:
Summit MS
High School:
Summit HS
Community Information
County:
Union
Town:
Summit City
Neighborhood:
n/a
Application Fee:
n/a
Association Fee:
n/a
Fee Includes:
n/a
Amenities:
n/a
Pets:
n/a
Financial Considerations
List Price:
$1,899,000
Tax Amount:
$22,928
Land Assessment:
$340,000
Build. Assessment:
$189,900
Total Assessment:
$529,900
Tax Rate:
4.33
Tax Year:
2023
Ownership Type:
Fee Simple
Listing Information
MLS ID:
3929606
List Date:
10-16-2024
Days On Market:
0
Listing Broker:
WEICHERT REALTORS
Listing Agent:
Marlene Vegter

























Request More Information
Shawn and Diane Fox
RE/MAX American Dream
3108 Route 10 West
Denville, NJ 07834
Call: (973) 277-7853
Web: MorrisCountyLiving.com

