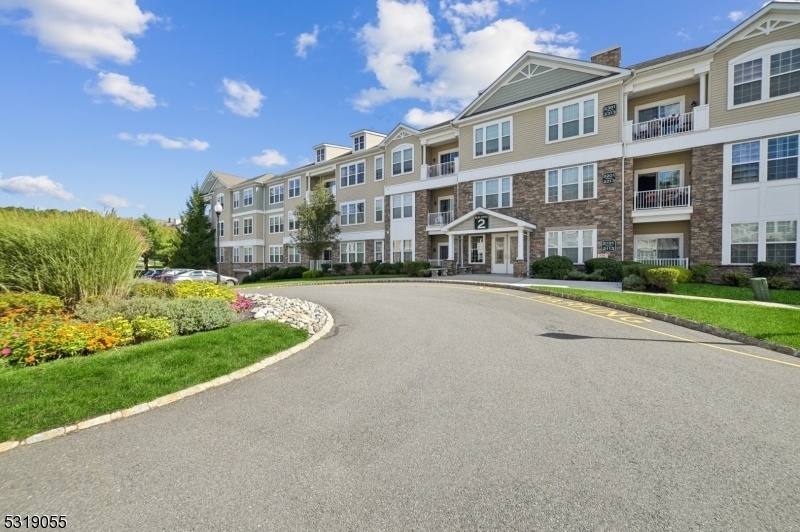2111 Pierce Ln
Rockaway Twp, NJ 07885

















Price: $569,000
GSMLS: 3929616Type: Condo/Townhouse/Co-op
Style: One Floor Unit
Beds: 2
Baths: 2 Full
Garage: 1-Car
Year Built: 2017
Acres: 0.00
Property Tax: $12,049
Description
Welcome To The Sought After Rancocas Model With Views Of The Woods In This Wonderfully Active 55+ Community Located Close To All Major Roadways, Shopping, Parks. Bright, Sunny Open Floor Plan With High Ceilings, Lovely Updated Kitchen With Granite Counters, Stainless Appliances And Eat-in Area. Expansive Living And Dining Room Opens To A Private Covered Porch With Quiet, Serene Views. Den With Walls Of Windows Allowing Lots Of Natural Light To Come In Could Be A Perfect Office Or Family Room. Primary Suite Has Spacious Bathroom With Double Granite Vanity, Oversized Stall Shower, And Two Walk-in Closets. Separate Guest Wing With Bedroom, Full Bath And Laundry. Underground Garage, Elevators, And Large Storage Unit. This Community Is Vibrant And Alive With Both Indoor And Outdoor Inground Pools And Sauna, Fitness Center, Tennis And Pickle Ball Courts, Bocce, Picnic/grill Areas, Walking Paths, And A Full Calendar Of Exercise Classes, Art Studio, Game/card Room And Many Monthly Social Activities. This Gated Community Is In A Wonderful Parklike Setting Filled With Social And Active Residents. Absolutely Stunning First Floor Unit Offering A Fulfilling And Enjoyable Lifestyle.
Rooms Sizes
Kitchen:
17x10 First
Dining Room:
16x8 First
Living Room:
22x16 First
Family Room:
n/a
Den:
15x12 First
Bedroom 1:
17x15 First
Bedroom 2:
16x11 First
Bedroom 3:
n/a
Bedroom 4:
n/a
Room Levels
Basement:
n/a
Ground:
n/a
Level 1:
2Bedroom,BathMain,BathOthr,Den,Vestibul,Kitchen,Laundry,LivDinRm,Pantry,Porch
Level 2:
n/a
Level 3:
n/a
Level Other:
n/a
Room Features
Kitchen:
Eat-In Kitchen
Dining Room:
Living/Dining Combo
Master Bedroom:
Full Bath, Walk-In Closet
Bath:
Stall Shower
Interior Features
Square Foot:
1,852
Year Renovated:
n/a
Basement:
No
Full Baths:
2
Half Baths:
0
Appliances:
Carbon Monoxide Detector, Dishwasher, Dryer, Microwave Oven, Range/Oven-Gas, Refrigerator, Washer
Flooring:
Carpeting, Tile, Wood
Fireplaces:
No
Fireplace:
n/a
Interior:
Blinds,CODetect,CeilHigh,SmokeDet,StallShw,TubShowr,WlkInCls,WndwTret
Exterior Features
Garage Space:
1-Car
Garage:
Garage Door Opener, Garage Under
Driveway:
Additional Parking, Blacktop
Roof:
Composition Shingle
Exterior:
Stone, Vinyl Siding
Swimming Pool:
Yes
Pool:
Association Pool
Utilities
Heating System:
1 Unit, Forced Hot Air
Heating Source:
Gas-Natural
Cooling:
Central Air
Water Heater:
Gas
Water:
Public Water
Sewer:
Public Sewer
Services:
Cable TV, Garbage Included
Lot Features
Acres:
0.00
Lot Dimensions:
n/a
Lot Features:
n/a
School Information
Elementary:
n/a
Middle:
n/a
High School:
n/a
Community Information
County:
Morris
Town:
Rockaway Twp.
Neighborhood:
Greenbriar at Fox Ri
Application Fee:
n/a
Association Fee:
$645 - Monthly
Fee Includes:
Maintenance-Common Area, Maintenance-Exterior, Snow Removal, Trash Collection, Water Fees
Amenities:
Club House, Elevator, Exercise Room, Pool-Indoor, Pool-Outdoor, Sauna, Storage, Tennis Courts
Pets:
Call, Number Limit, Yes
Financial Considerations
List Price:
$569,000
Tax Amount:
$12,049
Land Assessment:
$225,000
Build. Assessment:
$260,900
Total Assessment:
$485,900
Tax Rate:
2.62
Tax Year:
2023
Ownership Type:
Condominium
Listing Information
MLS ID:
3929616
List Date:
10-16-2024
Days On Market:
0
Listing Broker:
KL SOTHEBY'S INT'L. REALTY
Listing Agent:
Lou Ann Fellers

















Request More Information
Shawn and Diane Fox
RE/MAX American Dream
3108 Route 10 West
Denville, NJ 07834
Call: (973) 277-7853
Web: MorrisCountyLiving.com




