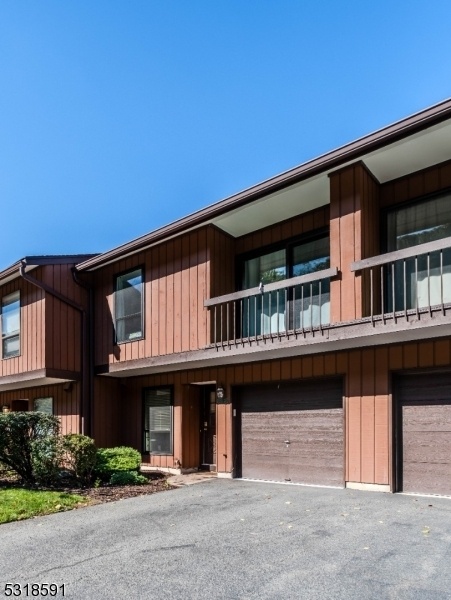25171 West View
Wharton Boro, NJ 07885







































Price: $380,000
GSMLS: 3929647Type: Condo/Townhouse/Co-op
Style: Townhouse-Interior
Beds: 2
Baths: 1 Full & 1 Half
Garage: 1-Car
Year Built: 1983
Acres: 0.16
Property Tax: $8,350
Description
Don't Miss A Fantastic Opportunity To Own This Multi-level Townhome, In A Quiet Location Within This Well-maintained, Dog-friendly, Walkable Complex. Desirable, Economical Gas Heat Unit! Attached Garage Has Indoor Access. Kitchen Loaded W/ Easy-care Cabinetry. Stainless Steel Appliances. Updated Laminate Flooring. New Oversized Window. Convenient Pass-thru To Dining Rm For Simple Serving. Comfortable Enough For A Crowd & Just Right For Formal Or Informal Gatherings. Hardwood Flooring Thru-out The Home. Tasteful, Neutral Decor. A Few Steps Up To The Spacious Living Rm, Where The Vaulted Ceiling Creates An Open, Airy Atmosphere. Wet Bar Is Ideal For Entertaining! New Glass Sliders Lead To A Private, Covered Balcony. Updated Powder Rm Located On This Level. Then, Up To The Bedroom Level. The Large Primary Bedroom Can Easily Accommodate A King-size Bed! Mirrored Dressing Area/closet Plus Additional Built-in Organized Closet/storage Space. New Glass Sliders To Another Private Balcony. Direct Access To Main Bath. Bedroom Two Is Bright & Cheery With New, Oversized Window. Lower Level Family Rm W/corner, Woodburning Fireplace & Replaced Sliders To Private Deck And Yard Area...perfect For Warm Weather Living! Laundry On This Level. Private Community Amenities Include An In-ground Pool & Tennis/pickleball Courts. Close To Major Highways, Nj Transit Train & Bus, Lakeland Bus Lines. Minutes To A Vast Multitude Of Shopping Choices, Restaurants, Medical Facilities, Parks & Recreation!
Rooms Sizes
Kitchen:
8x12 First
Dining Room:
11x12 First
Living Room:
15x16 Second
Family Room:
15x16 Ground
Den:
n/a
Bedroom 1:
11x20 Third
Bedroom 2:
10x12 Third
Bedroom 3:
n/a
Bedroom 4:
n/a
Room Levels
Basement:
n/a
Ground:
Family Room, Laundry Room, Outside Entrance, Walkout
Level 1:
DiningRm,Foyer,GarEnter,Kitchen
Level 2:
Living Room, Powder Room
Level 3:
2 Bedrooms, Bath Main
Level Other:
n/a
Room Features
Kitchen:
Eat-In Kitchen
Dining Room:
Formal Dining Room
Master Bedroom:
n/a
Bath:
Tub Shower
Interior Features
Square Foot:
n/a
Year Renovated:
n/a
Basement:
No
Full Baths:
1
Half Baths:
1
Appliances:
Carbon Monoxide Detector, Dishwasher, Dryer, Kitchen Exhaust Fan, Microwave Oven, Range/Oven-Electric, Refrigerator, Self Cleaning Oven, Washer
Flooring:
Laminate, Vinyl-Linoleum, Wood
Fireplaces:
1
Fireplace:
Family Room, Wood Burning
Interior:
BarWet,Blinds,CODetect,FireExtg,CeilHigh,SmokeDet,TubShowr
Exterior Features
Garage Space:
1-Car
Garage:
Attached,InEntrnc
Driveway:
1 Car Width, Additional Parking, Blacktop
Roof:
Asphalt Shingle
Exterior:
Vertical Siding, Wood
Swimming Pool:
Yes
Pool:
Association Pool
Utilities
Heating System:
Forced Hot Air
Heating Source:
Gas-Natural
Cooling:
Ceiling Fan, Central Air
Water Heater:
Gas
Water:
Public Water
Sewer:
Public Sewer
Services:
Cable TV Available, Fiber Optic Available, Garbage Included
Lot Features
Acres:
0.16
Lot Dimensions:
n/a
Lot Features:
Cul-De-Sac, Level Lot
School Information
Elementary:
Marie V. Duffy Elementary School (K-5)
Middle:
Alfred C. MacKinnon Middle School (6-8)
High School:
Morris Hills High School (9-12)
Community Information
County:
Morris
Town:
Wharton Boro
Neighborhood:
OVERLOOK VILLAGE
Application Fee:
n/a
Association Fee:
$338 - Monthly
Fee Includes:
Maintenance-Common Area, Maintenance-Exterior, Snow Removal, Trash Collection
Amenities:
MulSport,PoolOtdr
Pets:
Cats OK, Dogs OK, Number Limit, Yes
Financial Considerations
List Price:
$380,000
Tax Amount:
$8,350
Land Assessment:
$75,000
Build. Assessment:
$238,500
Total Assessment:
$313,500
Tax Rate:
2.83
Tax Year:
2023
Ownership Type:
Fee Simple
Listing Information
MLS ID:
3929647
List Date:
10-16-2024
Days On Market:
0
Listing Broker:
RE/MAX TOWN & VALLEY II
Listing Agent:
Debra Henderson







































Request More Information
Shawn and Diane Fox
RE/MAX American Dream
3108 Route 10 West
Denville, NJ 07834
Call: (973) 277-7853
Web: MorrisCountyLiving.com




