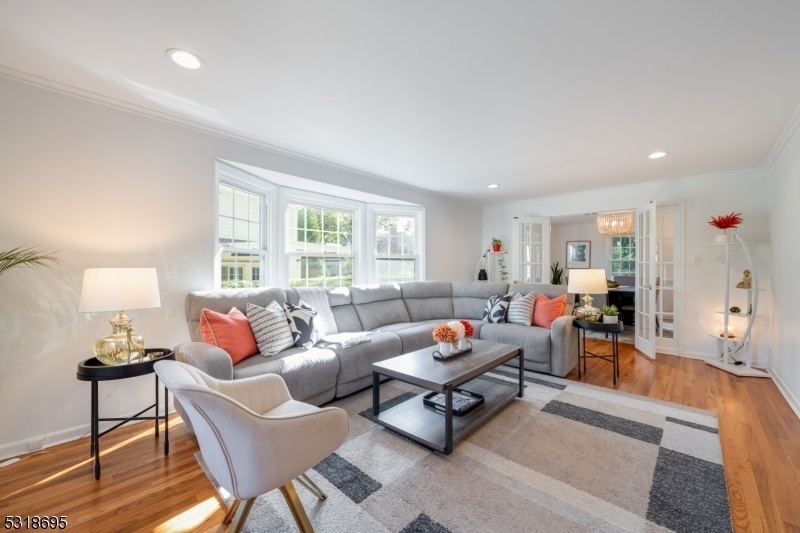111 Short Hills Ave
Millburn Twp, NJ 07078











































Price: $1,249,000
GSMLS: 3929774Type: Single Family
Style: Colonial
Beds: 4
Baths: 3 Full & 1 Half
Garage: 1-Car
Year Built: 1964
Acres: 0.21
Property Tax: $16,852
Description
Short Hills Stunner Is A Bright And Breezy Oasis Just Minutes From Nyc Train And Top-rated Schools! This Light-filled, Well-maintained Colonial Has Living Space On Four Levels With All The Conveniences You Need To Enjoy Life In This Coveted Hamlet. Beautiful Hardwood Floors Throughout The First Level Are Highlighted By Gleaming French Doors And Large Bright Windows, Including A Sun-soaked Bay Window In The Living Room. Double French Doors And Sidelights Provide Sparkling Access To The Inviting Dining Room Where Meals And Entertaining Will Be A True Pleasure. A Large Eat-in Kitchen Includes A Breakfast Room With 2 Pantry Closets And French Sliding Door Access To The Serene Backyard. A Beautiful Flagstone Patio Offers Ample Space For Outdoor Dining, Leading To A Secluded Fenced-in Yard With Mature Plantings, Including A Fig Tree! The Second Level Boasts A Primary En-suite, Three Additional Spacious Bedrooms And A Large Full Bath. A Private Office And Attic Storage Space Top Off The Partially Finished Third Level While The Lower Level Offers More Flex Space Plus Lots Of Storage, A Laundry Room And Full Bath. Freshly Painted With Upgrades Like Luxury Vinyl Plank Flooring On The Lower And Third Levels, Ring Security, And Water Softener And Purification Systems Offer Peace Of Mind. Start Enjoying The Short Hills Lifestyle In This Bright And Beautiful Colonial. Located In The Highly Rated Millburn School District (one Of The Best In Nj), Including One Of The Best Elementary Schools.
Rooms Sizes
Kitchen:
11x11 First
Dining Room:
12x12 First
Living Room:
13x20 First
Family Room:
n/a
Den:
n/a
Bedroom 1:
14x13 Second
Bedroom 2:
14x14 Second
Bedroom 3:
11x13 Second
Bedroom 4:
11x13 Second
Room Levels
Basement:
Bath Main, Laundry Room, Rec Room
Ground:
n/a
Level 1:
Breakfast Room, Dining Room, Foyer, Kitchen, Living Room, Powder Room
Level 2:
4 Or More Bedrooms, Bath Main, Bath(s) Other
Level 3:
Attic, Office
Level Other:
n/a
Room Features
Kitchen:
Eat-In Kitchen, Pantry
Dining Room:
n/a
Master Bedroom:
Full Bath, Walk-In Closet
Bath:
Stall Shower
Interior Features
Square Foot:
n/a
Year Renovated:
n/a
Basement:
Yes - Finished, Full
Full Baths:
3
Half Baths:
1
Appliances:
Carbon Monoxide Detector, Dishwasher, Disposal, Dryer, Microwave Oven, Range/Oven-Gas, Refrigerator, Washer, Water Filter, Water Softener-Own
Flooring:
Tile, Vinyl-Linoleum, Wood
Fireplaces:
No
Fireplace:
n/a
Interior:
CODetect,SecurSys,SmokeDet,StallShw,WlkInCls
Exterior Features
Garage Space:
1-Car
Garage:
Built-In Garage, Garage Door Opener
Driveway:
2 Car Width, Additional Parking
Roof:
Asphalt Shingle
Exterior:
Wood, Wood Shingle
Swimming Pool:
n/a
Pool:
n/a
Utilities
Heating System:
1 Unit, Forced Hot Air
Heating Source:
Gas-Natural
Cooling:
1 Unit, Central Air
Water Heater:
Gas
Water:
Public Water
Sewer:
Public Sewer
Services:
n/a
Lot Features
Acres:
0.21
Lot Dimensions:
60X150
Lot Features:
Level Lot
School Information
Elementary:
GLENWOOD
Middle:
MILLBURN
High School:
MILLBURN
Community Information
County:
Essex
Town:
Millburn Twp.
Neighborhood:
Glenwood
Application Fee:
n/a
Association Fee:
n/a
Fee Includes:
n/a
Amenities:
n/a
Pets:
n/a
Financial Considerations
List Price:
$1,249,000
Tax Amount:
$16,852
Land Assessment:
$563,600
Build. Assessment:
$298,000
Total Assessment:
$861,600
Tax Rate:
1.96
Tax Year:
2023
Ownership Type:
Fee Simple
Listing Information
MLS ID:
3929774
List Date:
10-16-2024
Days On Market:
5
Listing Broker:
KELLER WILLIAMS REALTY
Listing Agent:
Scott Shuman











































Request More Information
Shawn and Diane Fox
RE/MAX American Dream
3108 Route 10 West
Denville, NJ 07834
Call: (973) 277-7853
Web: MorrisCountyLiving.com

