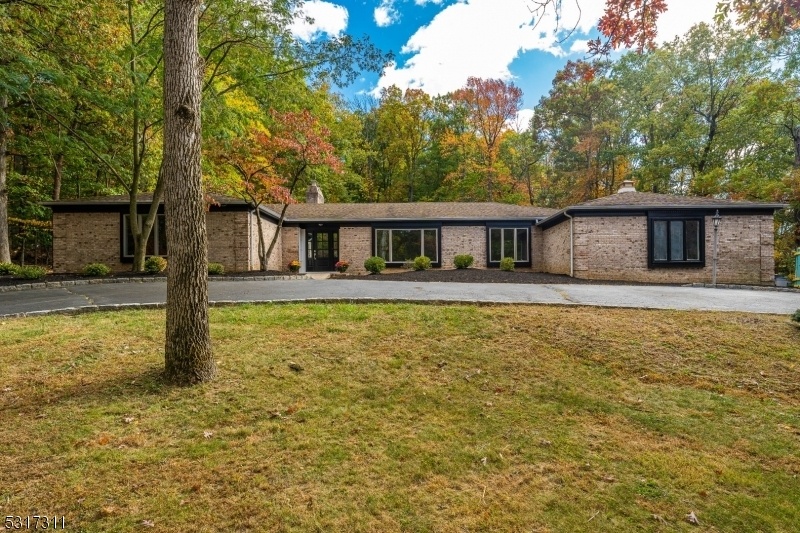60 Glen Eagle Dr
Watchung Boro, NJ 07069












































Price: $859,000
GSMLS: 3929823Type: Single Family
Style: Ranch
Beds: 4
Baths: 2 Full & 1 Half
Garage: 2-Car
Year Built: 1975
Acres: 1.50
Property Tax: $14,127
Description
Welcome To This Ranch Home Nestled In A Serene, Wooded Neighborhood On The Lovely West End Of Watchung. Let Nature Embrace You, Yet Still Have Urban Conveniences Within Reach. Minutes To 22, 78 & 287, Under 30 Min To Newark Airport And Less Than 30 Miles To Nyc! Enjoy A Bright, Open Layout That Promotes A Seamless Flow Between Living Spaces. Enter And Be Greeted By A Spacious Lr Filled With Natural Light Streaming Through Large Windows That Offer Views Of The Lush Surroundings. The Cozy Fireplace Invites Relaxation, While Brand New Hw Floors Add Warmth Throughout. New Doors, Custom Trim And Fresh Paint Give You A Fresh Palette To Add Your Own Designer Upgrades. The Large Eik And Bathrooms Await Your Custom Touches. The Large Unfinished Basement, With 2 Access Points, Leaves The Opportunity To Finish For An Au Pair Suite, Rec Area, Or Anything You Want! What Truly Sets This Home Apart Is The Unique Indoor Pool Area. Enclosed By Glass Walls, This Oasis Allows You To Swim Year-round In A Heated 17.5 X40' Pool, While Feeling Connected To The Outdoors. Relax Poolside Or Host Pool Parties, All In A Climate-controlled Environment. The Home Boasts 4 Brs, Including A Primary Suite With Full Bath, Dressing Area, And 3 Closets. Each Room Offers Peaceful Views Of The Surrounding Trees, Ensuring Tranquility And Privacy. This Terrific Home Sits On A Quiet Street Close To The Center Of Warren And Washington Rock State Park. Take Advantage Of Low Taxes On This Great 1.5 Acre Property!
Rooms Sizes
Kitchen:
First
Dining Room:
First
Living Room:
First
Family Room:
First
Den:
n/a
Bedroom 1:
First
Bedroom 2:
First
Bedroom 3:
First
Bedroom 4:
First
Room Levels
Basement:
n/a
Ground:
n/a
Level 1:
4+Bedrms,BathMain,BathOthr,DiningRm,FamilyRm,Foyer,GarEnter,Kitchen,Laundry,LivingRm,PowderRm,Sunroom
Level 2:
n/a
Level 3:
n/a
Level Other:
n/a
Room Features
Kitchen:
Center Island, Eat-In Kitchen, Pantry, Separate Dining Area
Dining Room:
Formal Dining Room
Master Bedroom:
1st Floor, Dressing Room, Full Bath
Bath:
Jetted Tub
Interior Features
Square Foot:
n/a
Year Renovated:
n/a
Basement:
Yes - Partial, Unfinished
Full Baths:
2
Half Baths:
1
Appliances:
Carbon Monoxide Detector, Cooktop - Gas, Dishwasher, Kitchen Exhaust Fan, Sump Pump, Wall Oven(s) - Electric, Water Softener-Own
Flooring:
Tile, Wood
Fireplaces:
1
Fireplace:
Family Room, Wood Burning
Interior:
CODetect,CedrClst,Skylight,SmokeDet,TubShowr
Exterior Features
Garage Space:
2-Car
Garage:
Attached,DoorOpnr,InEntrnc
Driveway:
Blacktop, Circular
Roof:
Asphalt Shingle
Exterior:
Brick, Vinyl Siding
Swimming Pool:
Yes
Pool:
Heated, In-Ground Pool, Indoor Pool
Utilities
Heating System:
1 Unit, Baseboard - Hotwater
Heating Source:
Gas-Natural
Cooling:
2 Units, Central Air
Water Heater:
Gas
Water:
Public Water
Sewer:
Public Sewer
Services:
Cable TV Available, Garbage Extra Charge
Lot Features
Acres:
1.50
Lot Dimensions:
n/a
Lot Features:
Wooded Lot
School Information
Elementary:
BAYBERRY
Middle:
VALLY VIEW
High School:
WATCHUNG
Community Information
County:
Somerset
Town:
Watchung Boro
Neighborhood:
n/a
Application Fee:
n/a
Association Fee:
n/a
Fee Includes:
n/a
Amenities:
Pool-Indoor
Pets:
n/a
Financial Considerations
List Price:
$859,000
Tax Amount:
$14,127
Land Assessment:
$330,800
Build. Assessment:
$403,800
Total Assessment:
$734,600
Tax Rate:
2.04
Tax Year:
2023
Ownership Type:
Fee Simple
Listing Information
MLS ID:
3929823
List Date:
10-16-2024
Days On Market:
7
Listing Broker:
COLDWELL BANKER REALTY
Listing Agent:
Veronica Gigi Kauffman












































Request More Information
Shawn and Diane Fox
RE/MAX American Dream
3108 Route 10 West
Denville, NJ 07834
Call: (973) 277-7853
Web: MorrisCountyLiving.com

