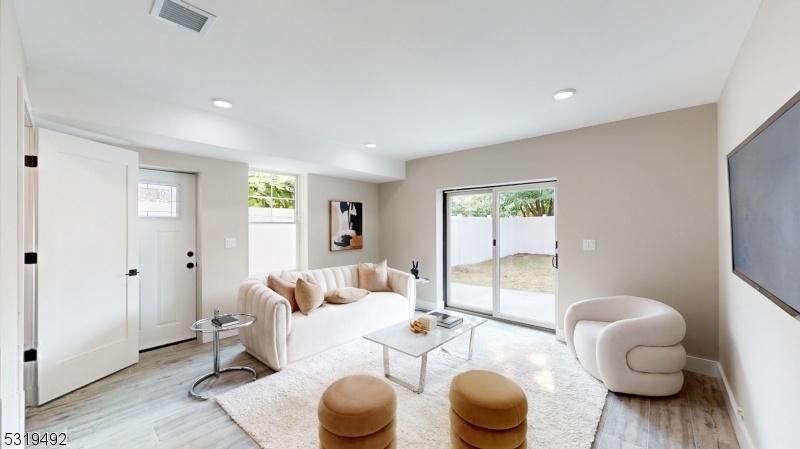40 Wright Ave
Jersey City, NJ 07306







































Price: $1,399,000
GSMLS: 3929934Type: Multi-Family
Style: 3-Three Story
Total Units: 2
Beds: 5
Baths: 4 Full & 1 Half
Garage: 2-Car
Year Built: 2024
Acres: 0.05
Property Tax: $13,470
Description
Discover The Epitome Of Modern Living In This Stunning, Brand New 2-family Home Located In Highly Sought-after Marion Section Of Jersey City's Journal Square Neighborhood. This Exquisite Property Offers The Perfect Blend Of Luxury, Comfort, And Convenience. At 40 Wright Ave, You Are Located On A Residential 1 Way Street, Not Too Far From Public Transportation, Such As Bus Stops And The Jsw Path Station. This Is A Newly-built Construction Property Where You Will Get To Experience The Joy Of Living In A Completely New Home With Contemporary Design And High-quality Finishes. Each Unit Boasts An Open Floor Plan, Providing Ample Space For Living, Dining, And Entertaining. The Open Kitchen Is A Chef's Delight, Featuring Modern Appliances, Sleek Countertops, And Plenty Of Storage. Beautiful Hardwood Floors Run Throughout The Home, Adding Warmth And Sophistication To Every Room. Unit 2 Has Access To The Prive Roof Deck. Enjoy Breathtaking Views And Serene Moments On Your Private Rooftop, Perfect For Relaxing Or Hosting Gatherings. Whereas, Unit 1 Has Access To The Private Backyard. The Lovely Backyard Offers A Peaceful Retreat For Outdoor Activities, Gardening, Or Simply Unwinding. It Doesn't End There, You Also Have An Insulated Garage That Can Fit 2-3 Cars. With Two Separate Units, This Home Is Perfect For Multi-generational Living Or Generating Rental Income. Don't Miss The Opportunity, Schedule A Viewing Today And Make This Dream Home Yours!
General Info
Style:
3-Three Story
SqFt Building:
n/a
Total Rooms:
11
Basement:
No
Interior:
n/a
Roof:
Flat
Exterior:
Brick
Lot Size:
20X100
Lot Desc:
n/a
Parking
Garage Capacity:
2-Car
Description:
Attached Garage, Garage Door Opener, Garage Parking, On Site, Oversize Garage, Tandem
Parking:
1 Car Width, 2 Car Width
Spaces Available:
2
Unit 1
Bedrooms:
3
Bathrooms:
3
Total Rooms:
9
Room Description:
Bedrooms, Dining Room, Eat-In Kitchen, Family Room, Kitchen, Living Room
Levels:
2
Square Foot:
n/a
Fireplaces:
n/a
Appliances:
CarbMDet,CookGas,Dishwshr,FireAlrm,RgOvGas,Refrig,StkW/D
Utilities:
Owner Pays Electric, Owner Pays Gas, Owner Pays Heat, Owner Pays Water
Handicap:
No
Unit 2
Bedrooms:
2
Bathrooms:
2
Total Rooms:
7
Room Description:
Den, Eat-In Kitchen, Family Room, Kitchen, Living/Dining Room, Master Bedroom
Levels:
1
Square Foot:
n/a
Fireplaces:
n/a
Appliances:
CarbMDet,CookGas,Dishwshr,FireAlrm,RgOvGas,Refrig,StkW/D
Utilities:
Owner Pays Electric, Owner Pays Gas, Owner Pays Heat, Owner Pays Water
Handicap:
No
Unit 3
Bedrooms:
n/a
Bathrooms:
n/a
Total Rooms:
n/a
Room Description:
n/a
Levels:
n/a
Square Foot:
n/a
Fireplaces:
n/a
Appliances:
n/a
Utilities:
n/a
Handicap:
n/a
Unit 4
Bedrooms:
n/a
Bathrooms:
n/a
Total Rooms:
n/a
Room Description:
n/a
Levels:
n/a
Square Foot:
n/a
Fireplaces:
n/a
Appliances:
n/a
Utilities:
n/a
Handicap:
n/a
Utilities
Heating:
Forced Hot Air
Heating Fuel:
Gas-Natural
Cooling:
Central Air
Water Heater:
n/a
Water:
Public Water
Sewer:
Public Sewer
Utilities:
Electric, Gas-Natural
Services:
n/a
School Information
Elementary:
n/a
Middle:
n/a
High School:
n/a
Community Information
County:
Hudson
Town:
Jersey City
Neighborhood:
n/a
Financial Considerations
List Price:
$1,399,000
Tax Amount:
$13,470
Land Assessment:
$349,500
Build. Assessment:
$250,000
Total Assessment:
$599,500
Tax Rate:
2.25
Tax Year:
2023
Listing Information
MLS ID:
3929934
List Date:
10-17-2024
Days On Market:
35
Listing Broker:
COLDWELL BANKER REALTY
Listing Agent:
Amanda Ng







































Request More Information
Shawn and Diane Fox
RE/MAX American Dream
3108 Route 10 West
Denville, NJ 07834
Call: (973) 277-7853
Web: MorrisCountyLiving.com

