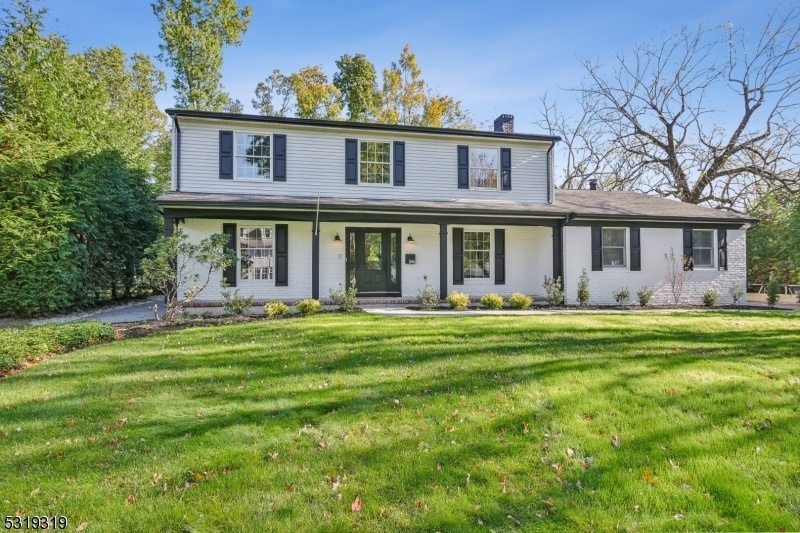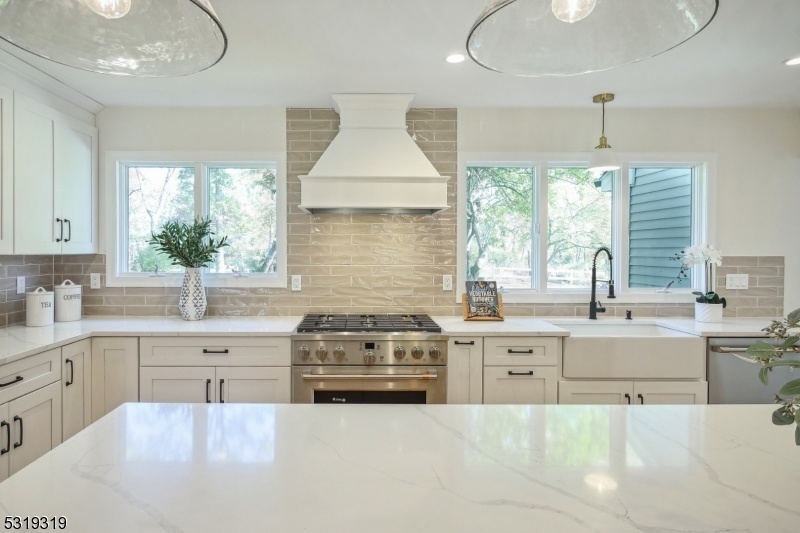246 Brooklake Rd
Florham Park Boro, NJ 07932





























Price: $1,399,777
GSMLS: 3929984Type: Single Family
Style: Colonial
Beds: 5
Baths: 4 Full
Garage: 2-Car
Year Built: 1985
Acres: 0.46
Property Tax: $10,728
Description
Welcomed To Florham Park's Newest 2024 Renovated Dream Home! This Stunning 5-bed 4-bath Meticulously Designed Home Boasts Over 2,750 Sqft In The Highly Sought-after Florham Park Community. Step Inside To Find A Magnificent Eat-in Kitchen W. An Expansive Center Island, Breakfast Bar, Quartz Counters & Tile Backsplash. Top-of-the-line Ge Cafe Series Appliances Enhance This Space, While Soft-close White Shaker Cabinets Add A Touch Of Elegance. The Open Layout Connects The Kitchen, Family & Formal Dining Creating A Perfect Flow For Entertaining. The Cozy Family Room W. High Ceilings Is Highlighted By A Brick Face Wood-burning Fireplace W. Built-in Shelving. Sliding Doors From The Family Room Lead You To A Beautiful Patio Overlooking Nearly 1/2 Acre Spacious & Serene Backyard. A 1st Floor Full Bed W. Full Bath Is Convenient For Generational Living. The Bright 1st Floor Office Is Multi-purpose And Can Be Used As A Formal Living Room. Upstairs, The Luxurious Master Suite Features A Wic & Ensuite Bath W. Soaking Tub, Double Vanity & Large Shower. 3 Additional Large Guest Bedrooms On The 2nd Floor Offer Plenty Of Space. The Finished Basement W. Full Bath, Rec Room & Laundry Provides Additional Entertaining & Storage Space. Outside, The Elegant White Brick Exterior & Beautiful Front Porch Exude Curb Appeal. Located Minutes From Downtown Florham Park & Madison W. Easy Access To Major Highways. A Combination Of Luxury, Comfort & Prime Location, Don?t Miss Your Chance To Call This Home!
Rooms Sizes
Kitchen:
20x12 First
Dining Room:
20x12 First
Living Room:
14x11 First
Family Room:
21x13 First
Den:
21x20 Basement
Bedroom 1:
14x20 Second
Bedroom 2:
13x15 Second
Bedroom 3:
13x11 Second
Bedroom 4:
13x10 Second
Room Levels
Basement:
Bath Main, Den, Laundry Room, Rec Room, Storage Room, Utility Room
Ground:
n/a
Level 1:
1Bedroom,BathMain,DiningRm,FamilyRm,GarEnter,Kitchen,LivingRm,Office,Porch,Walkout
Level 2:
4 Or More Bedrooms, Bath Main, Bath(s) Other
Level 3:
n/a
Level Other:
n/a
Room Features
Kitchen:
Breakfast Bar, Center Island, Eat-In Kitchen, Separate Dining Area
Dining Room:
Formal Dining Room
Master Bedroom:
Full Bath, Walk-In Closet
Bath:
Soaking Tub, Stall Shower
Interior Features
Square Foot:
n/a
Year Renovated:
2024
Basement:
Yes - Finished, Full
Full Baths:
4
Half Baths:
0
Appliances:
Carbon Monoxide Detector, Dishwasher, Kitchen Exhaust Fan, Microwave Oven, Range/Oven-Gas, Refrigerator
Flooring:
Tile, Wood
Fireplaces:
1
Fireplace:
Family Room, Wood Burning
Interior:
BarDry,CeilHigh,StallShw
Exterior Features
Garage Space:
2-Car
Garage:
Attached,InEntrnc
Driveway:
1 Car Width, Additional Parking, Blacktop
Roof:
Composition Shingle
Exterior:
Brick, Vinyl Siding
Swimming Pool:
n/a
Pool:
n/a
Utilities
Heating System:
1 Unit, Forced Hot Air
Heating Source:
Gas-Natural
Cooling:
1 Unit, Central Air
Water Heater:
Gas
Water:
Public Water
Sewer:
Public Sewer
Services:
n/a
Lot Features
Acres:
0.46
Lot Dimensions:
100X200
Lot Features:
Level Lot, Open Lot
School Information
Elementary:
n/a
Middle:
n/a
High School:
n/a
Community Information
County:
Morris
Town:
Florham Park Boro
Neighborhood:
n/a
Application Fee:
n/a
Association Fee:
n/a
Fee Includes:
n/a
Amenities:
n/a
Pets:
n/a
Financial Considerations
List Price:
$1,399,777
Tax Amount:
$10,728
Land Assessment:
$380,700
Build. Assessment:
$290,700
Total Assessment:
$671,400
Tax Rate:
1.60
Tax Year:
2023
Ownership Type:
Fee Simple
Listing Information
MLS ID:
3929984
List Date:
10-17-2024
Days On Market:
0
Listing Broker:
KELLER WILLIAMS METROPOLITAN
Listing Agent:
Amanda Abdelsayed





























Request More Information
Shawn and Diane Fox
RE/MAX American Dream
3108 Route 10 West
Denville, NJ 07834
Call: (973) 277-7853
Web: MorrisCountyLiving.com




