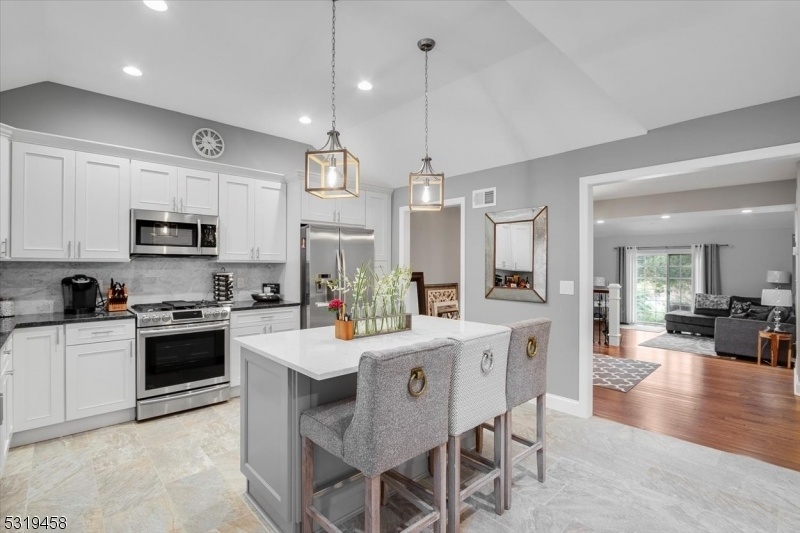17 Village Dr
Montville Twp, NJ 07045

























Price: $699,900
GSMLS: 3930038Type: Condo/Townhouse/Co-op
Style: Multi Floor Unit
Beds: 3
Baths: 2 Full & 1 Half
Garage: 1-Car
Year Built: 1986
Acres: 0.34
Property Tax: $11,063
Description
Welcome To Your Dream Home! This Stunning, Meticulously Kept 3-bedroom, 2.5-bath Townhome Is Located In The Highly Sought-after Changebridge Community Of Montville. As You Enter This Bright And Inviting Space, You Are Welcomed By A Desirable Open Layout That Seamlessly Blends Elegance And Comfort. The Gorgeous Eat-in Kitchen Is Ready For Your Culinary Creativity, While A Separate Formal Dining Room Leads To A Spacious Living Room Featuring A Gorgeous Gas Fireplace Ideal For Dinner Parties And Entertaining Guests. Step Outside Through Sliders To Discover Your Large Private Stone Patio, Perfect For Outdoor Gatherings Or Relaxing Evenings. The First Floor Also Boasts An Amazing Master Suite, Complete With A Dream Closet And A Spa-like Master Bath For Your Ultimate Relaxation. Upstairs, You'll Find Two Additional Bedrooms And Another Full Bath, Providing Ample Space For Family Or Guests. Downstairs, The Partially Finished Basement Offers A Family Room, Separate Laundry Area, And Plenty Of Storage, Making It A Versatile Space For All Your Needs. This Home Has Beautiful Hardwood Floors Throughout, Multiple Zone Hvac, As Well As An Attached Garage. It Really Has It All. Don't Miss Out On This Incredible Opportunity To Own A Beautiful Home In A Amazing Community!
Rooms Sizes
Kitchen:
First
Dining Room:
First
Living Room:
First
Family Room:
n/a
Den:
Basement
Bedroom 1:
First
Bedroom 2:
Second
Bedroom 3:
Second
Bedroom 4:
n/a
Room Levels
Basement:
Family Room, Laundry Room, Storage Room, Utility Room
Ground:
n/a
Level 1:
1 Bedroom, Bath Main, Bath(s) Other, Dining Room, Foyer, Kitchen, Living Room
Level 2:
2 Bedrooms, Bath(s) Other
Level 3:
n/a
Level Other:
n/a
Room Features
Kitchen:
Center Island, Eat-In Kitchen
Dining Room:
Formal Dining Room
Master Bedroom:
1st Floor, Full Bath, Walk-In Closet
Bath:
n/a
Interior Features
Square Foot:
n/a
Year Renovated:
2018
Basement:
Yes - Partial
Full Baths:
2
Half Baths:
1
Appliances:
Carbon Monoxide Detector, Dishwasher, Range/Oven-Gas, Refrigerator
Flooring:
Carpeting, Wood
Fireplaces:
1
Fireplace:
See Remarks
Interior:
n/a
Exterior Features
Garage Space:
1-Car
Garage:
Attached Garage
Driveway:
1 Car Width, Additional Parking, Blacktop, Off-Street Parking, Parking Lot-Shared
Roof:
Asphalt Shingle
Exterior:
Vinyl Siding
Swimming Pool:
Yes
Pool:
Association Pool
Utilities
Heating System:
2 Units, Forced Hot Air, Multi-Zone
Heating Source:
See Remarks
Cooling:
Central Air
Water Heater:
Gas
Water:
Public Water
Sewer:
Public Sewer
Services:
n/a
Lot Features
Acres:
0.34
Lot Dimensions:
n/a
Lot Features:
n/a
School Information
Elementary:
n/a
Middle:
n/a
High School:
n/a
Community Information
County:
Morris
Town:
Montville Twp.
Neighborhood:
Changebridge
Application Fee:
n/a
Association Fee:
$480 - Monthly
Fee Includes:
Maintenance-Common Area, Maintenance-Exterior, Snow Removal
Amenities:
Club House, Jogging/Biking Path, Pool-Outdoor, Tennis Courts
Pets:
No
Financial Considerations
List Price:
$699,900
Tax Amount:
$11,063
Land Assessment:
$140,000
Build. Assessment:
$283,400
Total Assessment:
$423,400
Tax Rate:
2.62
Tax Year:
2024
Ownership Type:
Condominium
Listing Information
MLS ID:
3930038
List Date:
10-17-2024
Days On Market:
0
Listing Broker:
KELLER WILLIAMS MID-TOWN DIRECT
Listing Agent:
Justin Kiliszek

























Request More Information
Shawn and Diane Fox
RE/MAX American Dream
3108 Route 10 West
Denville, NJ 07834
Call: (973) 277-7853
Web: MorrisCountyLiving.com




