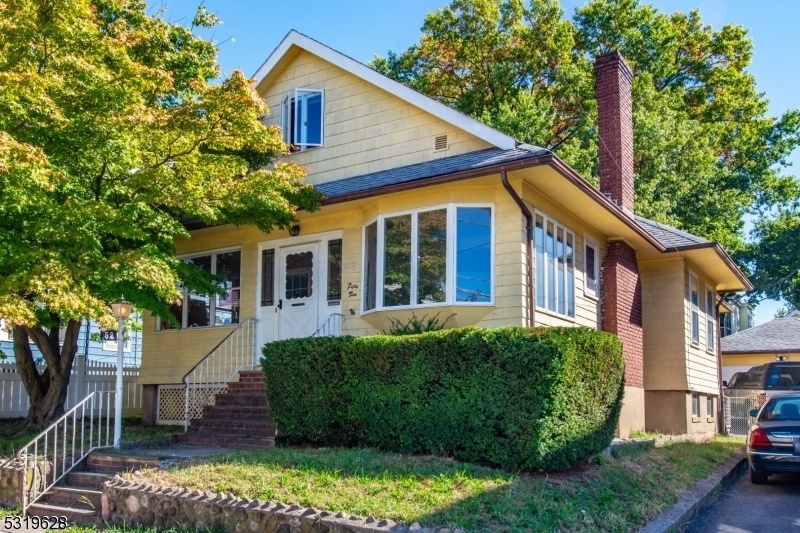52 High Street
West Orange Twp, NJ 07052





















Price: $399,000
GSMLS: 3930121Type: Single Family
Style: Colonial
Beds: 3
Baths: 2 Full & 1 Half
Garage: 2-Car
Year Built: 1925
Acres: 0.11
Property Tax: $10,221
Description
Sitting On A Lovely Lot Near The Borders Of Montclair And Glen Ridge, This Home Offers So Much Potential And Possibilities It Is Just Waiting For You To Roll Up Your Sleeves Or Bring In Your Contractor To Create The Home Of Your Dreams! Step Into The Home Through The Enclosed Porch And Enjoy The Open And Spacious Floorplan With All Large Rooms And Hardwood In Most Rooms On The First Floor. This Home Has 3 Bedrooms And 2.5 Baths Which Includes The Second-floor En Suite Master Bedroom. Additionally, There Is A Den/office Space And A Large Basement. Step Out The Back Door And Find A Detached 2 Car Garage, A Nice Backyard Space, And A Whole House Generator. This As-is Home Is A Diamond In The Rough Priced According To Condition So Whether You're Looking To Renovate And Flip Or Create Your Forever Home, This Property Provides The Perfect Canvas For Your Ambitions. Enjoy The Convenience Of Living In West Orange With Easy Access To Mass Transit, Local Parks And Trails, Shopping, Dining, And Highway, Bus, And Nyc Train Transportation. Being Sold As-is/where-is. Appliances Are As-is Also. Seller Will Pull Oil Tank And Replace With An Above Ground Tank. Please Use Caution On All Stairs When Viewing Home.
Rooms Sizes
Kitchen:
12x13 First
Dining Room:
12x11 First
Living Room:
15x12 First
Family Room:
n/a
Den:
n/a
Bedroom 1:
22x11 Second
Bedroom 2:
12x12 First
Bedroom 3:
12x12 First
Bedroom 4:
n/a
Room Levels
Basement:
Laundry Room, Powder Room, Rec Room, Storage Room, Utility Room, Walkout, Workshop
Ground:
n/a
Level 1:
2 Bedrooms, Bath Main, Dining Room, Kitchen, Living Room, Office, Porch
Level 2:
1 Bedroom, Bath(s) Other
Level 3:
n/a
Level Other:
n/a
Room Features
Kitchen:
Eat-In Kitchen
Dining Room:
Formal Dining Room
Master Bedroom:
Full Bath, Walk-In Closet
Bath:
Stall Shower
Interior Features
Square Foot:
n/a
Year Renovated:
n/a
Basement:
Yes - Bilco-Style Door, Full, Unfinished, Walkout
Full Baths:
2
Half Baths:
1
Appliances:
Carbon Monoxide Detector, Dishwasher, Dryer, Range/Oven-Electric, Washer
Flooring:
Carpeting, Tile, Vinyl-Linoleum, Wood
Fireplaces:
1
Fireplace:
Living Room, Wood Burning
Interior:
Blinds,CODetect,FireExtg,SmokeDet,StallShw,TubShowr
Exterior Features
Garage Space:
2-Car
Garage:
Detached Garage
Driveway:
1 Car Width, Blacktop
Roof:
Asphalt Shingle
Exterior:
Wood
Swimming Pool:
n/a
Pool:
n/a
Utilities
Heating System:
Radiators - Steam
Heating Source:
Oil Tank Below Ground, See Remarks
Cooling:
Central Air
Water Heater:
Oil
Water:
Public Water
Sewer:
Public Sewer
Services:
n/a
Lot Features
Acres:
0.11
Lot Dimensions:
50X100
Lot Features:
n/a
School Information
Elementary:
n/a
Middle:
n/a
High School:
n/a
Community Information
County:
Essex
Town:
West Orange Twp.
Neighborhood:
n/a
Application Fee:
n/a
Association Fee:
n/a
Fee Includes:
n/a
Amenities:
n/a
Pets:
n/a
Financial Considerations
List Price:
$399,000
Tax Amount:
$10,221
Land Assessment:
$90,000
Build. Assessment:
$132,300
Total Assessment:
$222,300
Tax Rate:
4.60
Tax Year:
2023
Ownership Type:
Fee Simple
Listing Information
MLS ID:
3930121
List Date:
10-18-2024
Days On Market:
0
Listing Broker:
FATHOM REALTY NJ
Listing Agent:
Lois Decaro





















Request More Information
Shawn and Diane Fox
RE/MAX American Dream
3108 Route 10 West
Denville, NJ 07834
Call: (973) 277-7853
Web: MorrisCountyLiving.com

