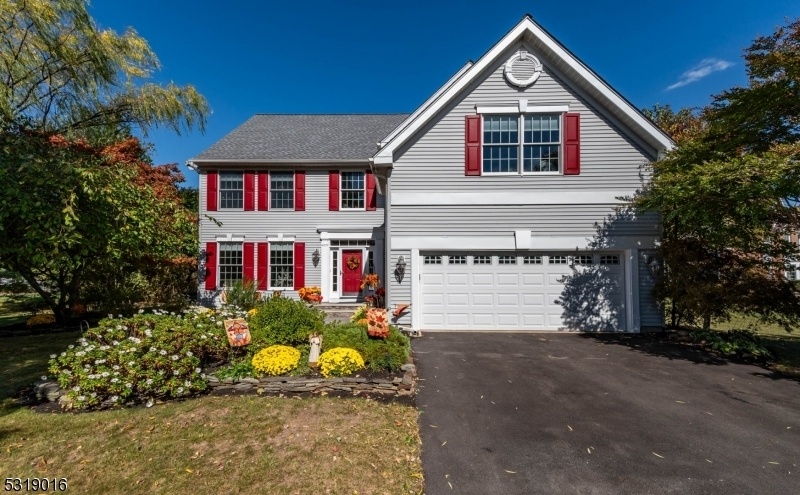41 Wycklow Ct
Robbinsville Twp, NJ 08691















































Price: $889,900
GSMLS: 3930138Type: Single Family
Style: Colonial
Beds: 4
Baths: 2 Full & 1 Half
Garage: 2-Car
Year Built: 1995
Acres: 0.59
Property Tax: $15,177
Description
Woodside At Robbinsville Premieres This Beautiful 4 Bed 2.5 Bath Turn-key Colonial With Master Suite, Partial Finished Basement, & 2 Car Garage, Sure To Impress! Meticulously Maintained Inside & Out W/curb Appeal In A Quiet Cul-de-sac W/plenty Of Modern Upgrades Throughout. Newer Front Porch & Walkway (2021) Welcomes You Into A Spacious & Sophisticated Interior W/generous Rm Sizes, Hardwood Floors, Anderson Windows, & Plenty Of Natural Light Throughout. Two-story Foyer Gives Way To A Lovely Living Rm W/crown Molding, Flowing Seamlessly Into The Elegant Dining Rm, Adorned W/chair Rail+ Crown Molding. Eat-in-kitchen Updated In 2023 Offers Ss Appliances, Upgraded Quartz Counters, Marble Backsplash, Breakfast Bar, Pantry, & Sun Soaked Dinette Space. Eik Opens To The Family Rm, Featuring A Cozy Fireplace, Chair Rail+ Crown Moldings & French Door To The Serene Outdoors. Convenient 1/2 Bath & Laundry Rm Round Out The Main Level. Upstairs, The Full Bath + 4 Sizable Bedrooms, Inc The Blissful Master Suite! Large Mbr Boasts It's Own Sitting Area, Chair Rail+ Crown Moldings & Ensuite Bath W/dual Vanity, Updated Stall Shower (2023)& Jacuzzi Tub. All Bath Vanities Updated In 2023. Movable Shelving In Closets Are So Convenient. Partial Finished Basement (2024) Is An Added Bonus W/versatile Rec Rm, Home Gym & Large Pantry. Plywood Flooring In The Attic & All Rooms Wired For Ceiling Fans. Plush Backyard W/slate Patio & Large Storage Shed. Truly, A Move-in-ready Must See!
Rooms Sizes
Kitchen:
18x10 First
Dining Room:
14x13 First
Living Room:
17x13 First
Family Room:
15x18 First
Den:
n/a
Bedroom 1:
15x27 Second
Bedroom 2:
13x15 Second
Bedroom 3:
11x13 Second
Bedroom 4:
10x13 Second
Room Levels
Basement:
Exercise Room, Rec Room, Storage Room, Utility Room
Ground:
n/a
Level 1:
Dining Room, Family Room, Foyer, Kitchen, Laundry Room, Living Room, Powder Room
Level 2:
4 Or More Bedrooms, Bath Main, Bath(s) Other
Level 3:
n/a
Level Other:
n/a
Room Features
Kitchen:
Breakfast Bar, Eat-In Kitchen, Pantry
Dining Room:
Formal Dining Room
Master Bedroom:
Full Bath, Sitting Room, Walk-In Closet
Bath:
Jetted Tub, Stall Shower And Tub
Interior Features
Square Foot:
2,628
Year Renovated:
n/a
Basement:
Yes - Finished-Partially, Full
Full Baths:
2
Half Baths:
1
Appliances:
Dishwasher, Dryer, Microwave Oven, Range/Oven-Gas, Refrigerator, Satellite Dish/Antenna, Washer
Flooring:
Tile, Wood
Fireplaces:
1
Fireplace:
Wood Burning
Interior:
CeilHigh,JacuzTyp,StallShw,TubShowr,WlkInCls
Exterior Features
Garage Space:
2-Car
Garage:
Attached Garage, Garage Door Opener
Driveway:
2 Car Width, Blacktop
Roof:
Asphalt Shingle
Exterior:
Vinyl Siding
Swimming Pool:
No
Pool:
n/a
Utilities
Heating System:
Forced Hot Air, Multi-Zone
Heating Source:
Gas-Natural
Cooling:
Ceiling Fan, Central Air, Multi-Zone Cooling
Water Heater:
Gas
Water:
Public Water
Sewer:
Public Sewer
Services:
Garbage Included
Lot Features
Acres:
0.59
Lot Dimensions:
n/a
Lot Features:
Cul-De-Sac, Level Lot
School Information
Elementary:
n/a
Middle:
n/a
High School:
n/a
Community Information
County:
Mercer
Town:
Robbinsville Twp.
Neighborhood:
Woodside At Robbinsv
Application Fee:
n/a
Association Fee:
$325 - Annually
Fee Includes:
n/a
Amenities:
n/a
Pets:
Yes
Financial Considerations
List Price:
$889,900
Tax Amount:
$15,177
Land Assessment:
$247,200
Build. Assessment:
$239,400
Total Assessment:
$486,600
Tax Rate:
3.12
Tax Year:
2023
Ownership Type:
Fee Simple
Listing Information
MLS ID:
3930138
List Date:
10-18-2024
Days On Market:
5
Listing Broker:
RE/MAX 1ST ADVANTAGE
Listing Agent:
Robert Dekanski















































Request More Information
Shawn and Diane Fox
RE/MAX American Dream
3108 Route 10 West
Denville, NJ 07834
Call: (973) 277-7853
Web: MorrisCountyLiving.com

