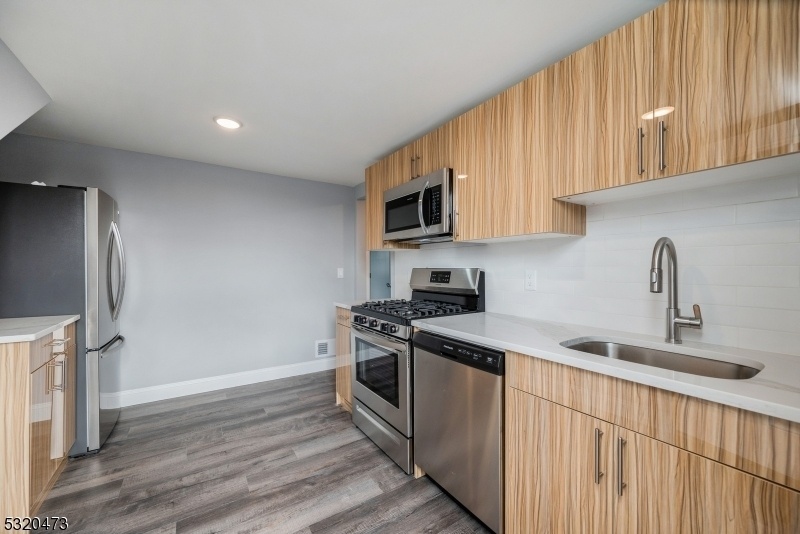111 Cherry St, Apt B
Woodbridge Twp, NJ 08830




























Price: $2,140
GSMLS: 3930736Type: Multi-Family
Beds: 2
Baths: 1 Full
Garage: No
Basement: No
Year Built: 1953
Pets: No
Available: Immediately, Vacant
Description
This Beautifully Renovated 2nd Floor Apartment Is Just What You Are Looking For! On A Quiet Neighborhood Street And Only One Mile From Metro Park Train Station Direct To Ny Penn Station. Be The First To Rent This Fantastic Unit. New Quartz And Stainless, Grey And White Kitchen- New Stainless Dishwasher, New 5 Burner Gas Stove, New Microwave Oven Vented To Outside! And New Stainless French Door Refrigerator. Fabulous New Full Bath, Beautiful Laminate Floors, New Thermal Windows. Large Oversized Private Deck Off Of The Kitchen. New Forced Hot Air/central Air System. New Water Heater. The Entire Apartment Is Freshly Painted Grey And White. The Owners Have Ordered Custom White, Wide Blinds For The Entire Apartment. Large Closets In The Bedrooms. The Building Has A Laundry Room With Your Own New Private Washer And Dryer. Water And Sewer Is Included In The Rental. Tenant Pays Electric And Gas. Bus Service On Green St. Located Near Robert Mascenik Elementary School. Near Garden State Parkway, Routes 1, 27, 9, 440 And Tpk. Near Shopping Including Woodbridge And Menlo Park Malls And Houses Of Worship. Absolutely No Smoking, No Pets. Laundry Room With Exterior Entrance On 1st Floor, Tenant Will Get Their Own Private Washer And Dryer. Tenant Has On Street Parking, Yard And Driveway Reserved For 1st Floor Unit. Tenant Removes Snow And Ice From Their Deck And Walkway. Landlord Resides On First Floor, Max Occupancy Of 2nd Floor Is 3 Persons.
Rental Info
Lease Terms:
1 Year, 2 Years, 3-5 Years, 5 Or More Years
Required:
1MthAdvn,1.5MthSy,IncmVrfy,SeeRem,TenInsRq
Tenant Pays:
Cable T.V., Electric, Gas, Heat, Hot Water, Snow Removal
Rent Includes:
Sewer, Water
Tenant Use Of:
Laundry Facilities
Furnishings:
Unfurnished
Age Restricted:
No
Handicap:
No
General Info
Square Foot:
n/a
Renovated:
2020
Rooms:
4
Room Features:
Eat-In Kitchen, Galley Type Kitchen, Liv/Dining Combo, Tub Shower
Interior:
Blinds, Carbon Monoxide Detector, Fire Extinguisher, Smoke Detector
Appliances:
Carbon Monoxide Detector, Dishwasher, Dryer, Microwave Oven, Range/Oven-Gas, Refrigerator, Self Cleaning Oven, Washer
Basement:
No - Slab
Fireplaces:
No
Flooring:
Laminate, Tile
Exterior:
Deck
Amenities:
n/a
Room Levels
Basement:
n/a
Ground:
Laundry Room
Level 1:
n/a
Level 2:
2 Bedrooms, Bath Main, Kitchen, Living Room
Level 3:
n/a
Room Sizes
Kitchen:
Second
Dining Room:
n/a
Living Room:
Second
Family Room:
n/a
Bedroom 1:
Second
Bedroom 2:
Second
Bedroom 3:
n/a
Parking
Garage:
No
Description:
n/a
Parking:
n/a
Lot Features
Acres:
0.11
Dimensions:
50.0X100.0
Lot Description:
n/a
Road Description:
City/Town Street
Zoning:
Res
Utilities
Heating System:
1 Unit, Forced Hot Air
Heating Source:
Gas-Natural
Cooling:
1 Unit, Central Air
Water Heater:
Gas
Utilities:
Electric, Gas-Natural
Water:
Public Water
Sewer:
Public Sewer
Services:
Cable TV Available, Garbage Included
School Information
Elementary:
R.MASCENIK
Middle:
ISELIN
High School:
ISELIN
Community Information
County:
Middlesex
Town:
Woodbridge Twp.
Neighborhood:
Metro Park Train Sta
Location:
Residential Area
Listing Information
MLS ID:
3930736
List Date:
10-22-2024
Days On Market:
9
Listing Broker:
COLDWELL BANKER REALTY
Listing Agent:
Linda Quick




























Request More Information
Shawn and Diane Fox
RE/MAX American Dream
3108 Route 10 West
Denville, NJ 07834
Call: (973) 277-7853
Web: MorrisCountyLiving.com

