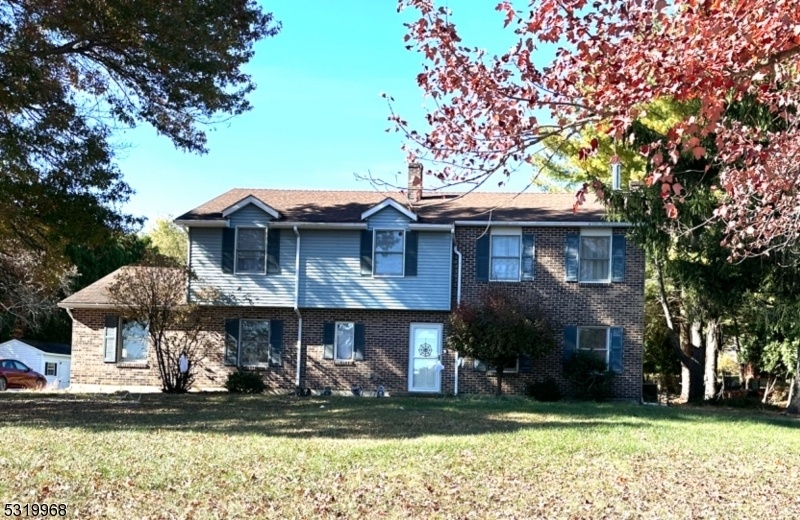43 Bowerstown Rd
Washington Twp, NJ 07882











Price: $500,000
GSMLS: 3930770Type: Single Family
Style: Raised Ranch
Beds: 4
Baths: 2 Full & 1 Half
Garage: 2-Car
Year Built: 1986
Acres: 0.97
Property Tax: $10,197
Description
Proffessional Photos Coming Soon! Updated Baths. Discover This Beautifully Designed 4-bedroom, 2.5-bath Raised Ranch That Perfectly Blends Contemporary Style With Everyday Comfort.as You Step Inside, You're Greeted By Striking Herringbone Tile Floors That Set A Sophisticated Tone. The Spacious Family Room Features An Electric Fireplace Insert, Ideal For Cozy Gatherings, And Sliding Doors That Seamlessly Connect To A Stylish Patio, Perfect For Modern Indoor-outdoor Living.this Level Also Includes A Conveniently Located Office Guest Bedroom And A Half Bath, Alongside Easy Garage Access And A Spacious Laundry Room For Added Convenience.upstairs, The Heart Of The Home Shines! The Kitchen Boasts Sleek Granite Countertops, Soft-close Cabinets, And Stainless Steel Appliances, Creating A Chic Space For Culinary Creativity. Rich Hardwood Floors Flow Throughout The Kitchen, Dining, And Living Areas, Enhancing The Modern Aesthetic. Step Out From The Dining Room Onto Your Beautiful Trex Deck, Where You Can Enjoy The Tranquility Of Your Private Backyard A Perfect Spot For Entertaining Or Unwinding.the Upper Level Features Three Generously Sized Bedrooms, Including A Primary Suite With Its Own En-suite Full Bath, Offering A Stylish Retreat To Relax And Recharge.with Its Open Floor Plan And Thoughtful Design, This Modern Home Is Ready For You To Move In And Make It Your Own. Don't Miss The Opportunity To Own This Exceptional Property!
Rooms Sizes
Kitchen:
11x12 Second
Dining Room:
10x12 Second
Living Room:
14x15 Second
Family Room:
12x25 First
Den:
n/a
Bedroom 1:
13x15 Second
Bedroom 2:
12x13 Second
Bedroom 3:
10x11 Second
Bedroom 4:
12x15 First
Room Levels
Basement:
n/a
Ground:
n/a
Level 1:
1Bedroom,FamilyRm,GarEnter,Laundry,Utility
Level 2:
3 Bedrooms, Dining Room, Kitchen, Living Room
Level 3:
n/a
Level Other:
n/a
Room Features
Kitchen:
Not Eat-In Kitchen
Dining Room:
n/a
Master Bedroom:
Full Bath, Walk-In Closet
Bath:
Stall Shower
Interior Features
Square Foot:
2,485
Year Renovated:
n/a
Basement:
No
Full Baths:
2
Half Baths:
1
Appliances:
Dishwasher, Range/Oven-Gas, Refrigerator
Flooring:
Tile, Wood
Fireplaces:
1
Fireplace:
Gas Fireplace
Interior:
n/a
Exterior Features
Garage Space:
2-Car
Garage:
Attached Garage
Driveway:
1 Car Width, Blacktop
Roof:
Asphalt Shingle
Exterior:
Aluminum Siding, Brick
Swimming Pool:
No
Pool:
n/a
Utilities
Heating System:
1 Unit, Forced Hot Air
Heating Source:
Gas-Natural
Cooling:
1 Unit, Central Air
Water Heater:
n/a
Water:
Public Water
Sewer:
Septic
Services:
Cable TV Available, Garbage Extra Charge
Lot Features
Acres:
0.97
Lot Dimensions:
n/a
Lot Features:
Mountain View, Open Lot
School Information
Elementary:
BRASS CSTL
Middle:
WARRNHILLS
High School:
WARRNHILLS
Community Information
County:
Warren
Town:
Washington Twp.
Neighborhood:
n/a
Application Fee:
n/a
Association Fee:
n/a
Fee Includes:
n/a
Amenities:
n/a
Pets:
Yes
Financial Considerations
List Price:
$500,000
Tax Amount:
$10,197
Land Assessment:
$74,700
Build. Assessment:
$178,100
Total Assessment:
$252,800
Tax Rate:
3.95
Tax Year:
2023
Ownership Type:
Fee Simple
Listing Information
MLS ID:
3930770
List Date:
10-23-2024
Days On Market:
29
Listing Broker:
BHHS FOX & ROACH
Listing Agent:
Rebecca Meyer











Request More Information
Shawn and Diane Fox
RE/MAX American Dream
3108 Route 10 West
Denville, NJ 07834
Call: (973) 277-7853
Web: MorrisCountyLiving.com

