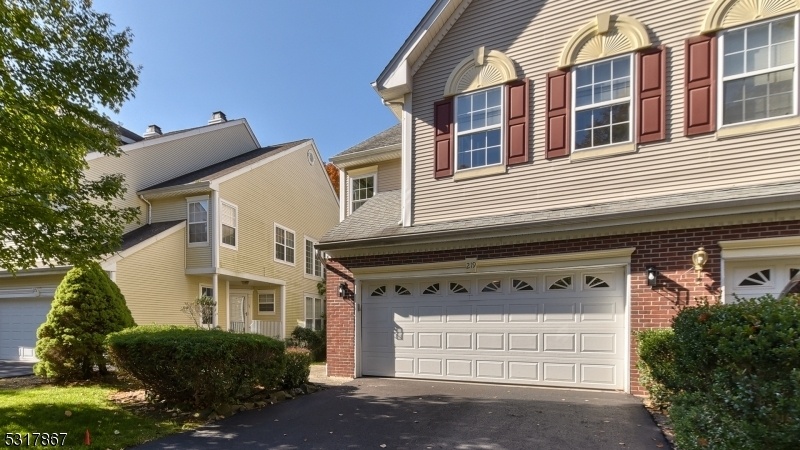219 Warbler Dr
Wayne Twp, NJ 07470





























Price: $639,000
GSMLS: 3930777Type: Condo/Townhouse/Co-op
Style: Townhouse-End Unit
Beds: 4
Baths: 2 Full & 1 Half
Garage: 2-Car
Year Built: 1994
Acres: 0.09
Property Tax: $14,340
Description
Highly Sought-after Townhome Located In Stonebridge. This Spacious Home Offers An Impressive 4 Bedrooms And 2.1 Baths, Providing Ample Space For Comfortable Living. The Main Level Features Gorgeous Hardwood Floors That Add An Elegant Touch To The Entire Space. Access To The 2-car Garage With Ev Charger On Main Level. Step Into The Bright And Inviting Main Flr, Where A Two-story Living Rm Sets An Impressive Tone. The Adjacent Dining Rm Complements The Open Flr Plan, Creating The Perfect Setup For Entertaining Guests. An Intimate Family Rm W/gas Fireplace Leads To The Kitchen Boasting Plenty Of Cabinetry And Pantry, Modern Stainless-steel Appliances, A Convenient Breakfast Bar, And A Separate Dining Nook. Sliders Lead From The Dining Nook To A Deck, Providing A Wonderful Spot For Outdoor Private Relaxation Overlooking The Woods. Moving To The Second Floor, You'll Find The Primary Bedroom Suite, It Comes Complete With A Fitted Wic, En-suite Bath W/soaking Tub, 2 Vanities And A Separate Stall Shower. Three Add'l Guest Rooms, Main Bath And Laundry Facilities Are Also Conveniently Located On This Floor. The Updated Finished Walk-out Basement Offers A Versatile Recreational Space, Perfect For Unwinding. An Office Area Provides Room For Productivity, While Storage And Utility Rooms Keep Things Organized. Sliders Open Up To A Patio, Extending The Living Space Outdoors. Don't Miss The Opportunity To Make This Exquisite Townhome Your Own. With Its Spacious Layout And Desirable Location.
Rooms Sizes
Kitchen:
First
Dining Room:
First
Living Room:
First
Family Room:
First
Den:
n/a
Bedroom 1:
Second
Bedroom 2:
Second
Bedroom 3:
Second
Bedroom 4:
Second
Room Levels
Basement:
Office, Rec Room, Utility Room, Walkout
Ground:
n/a
Level 1:
DiningRm,FamilyRm,Foyer,GarEnter,Kitchen,LivingRm,Pantry,PowderRm
Level 2:
4 Or More Bedrooms, Bath Main, Bath(s) Other, Laundry Room
Level 3:
n/a
Level Other:
n/a
Room Features
Kitchen:
Breakfast Bar, Eat-In Kitchen
Dining Room:
Formal Dining Room
Master Bedroom:
Full Bath, Walk-In Closet
Bath:
Soaking Tub, Stall Shower
Interior Features
Square Foot:
2,100
Year Renovated:
n/a
Basement:
Yes - Finished, Full, Walkout
Full Baths:
2
Half Baths:
1
Appliances:
Carbon Monoxide Detector, Dishwasher, Dryer, Kitchen Exhaust Fan, Range/Oven-Gas, Refrigerator, Washer
Flooring:
Carpeting, Tile, Wood
Fireplaces:
1
Fireplace:
Family Room, Gas Fireplace
Interior:
Blinds,CODetect,CeilCath,FireExtg,CeilHigh,Shades,SmokeDet,StallTub,TubShowr,WlkInCls
Exterior Features
Garage Space:
2-Car
Garage:
Attached Garage, Garage Door Opener
Driveway:
2 Car Width, Blacktop
Roof:
Asphalt Shingle
Exterior:
Brick, Vinyl Siding
Swimming Pool:
n/a
Pool:
n/a
Utilities
Heating System:
Forced Hot Air
Heating Source:
Gas-Natural
Cooling:
Ceiling Fan, Central Air
Water Heater:
Gas
Water:
Public Water
Sewer:
Public Sewer
Services:
Cable TV, Garbage Included
Lot Features
Acres:
0.09
Lot Dimensions:
n/a
Lot Features:
Mountain View
School Information
Elementary:
JFK
Middle:
ANTHONY WA
High School:
WAYNE HILL
Community Information
County:
Passaic
Town:
Wayne Twp.
Neighborhood:
Stonebridge
Application Fee:
n/a
Association Fee:
$350 - Monthly
Fee Includes:
Maintenance-Common Area
Amenities:
Tennis Courts
Pets:
Yes
Financial Considerations
List Price:
$639,000
Tax Amount:
$14,340
Land Assessment:
$75,000
Build. Assessment:
$175,800
Total Assessment:
$250,800
Tax Rate:
5.72
Tax Year:
2023
Ownership Type:
Fee Simple
Listing Information
MLS ID:
3930777
List Date:
10-23-2024
Days On Market:
30
Listing Broker:
KELLER WILLIAMS PROSPERITY REALTY
Listing Agent:
Teresa Forte





























Request More Information
Shawn and Diane Fox
RE/MAX American Dream
3108 Route 10 West
Denville, NJ 07834
Call: (973) 277-7853
Web: MorrisCountyLiving.com

