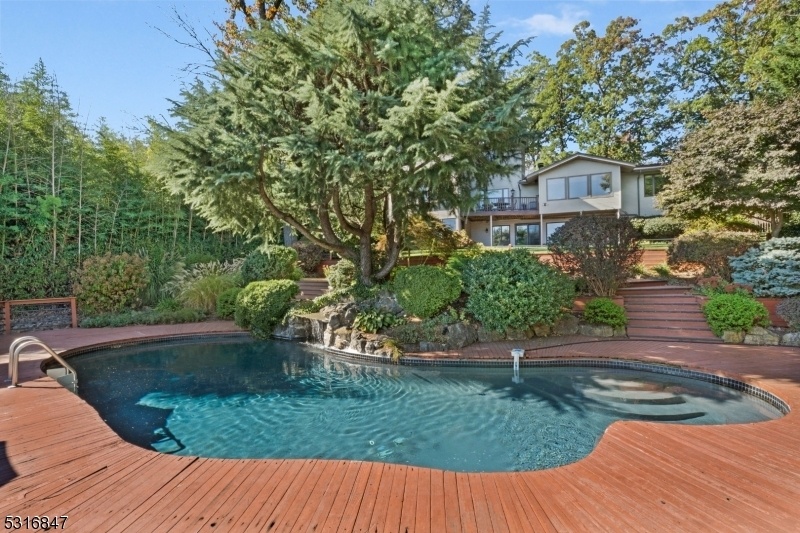54 Hillcrest Rd
Bridgewater Twp, NJ 08836

































Price: $1,395,000
GSMLS: 3930796Type: Single Family
Style: Custom Home
Beds: 4
Baths: 4 Full
Garage: 2-Car
Year Built: 1959
Acres: 1.64
Property Tax: $17,653
Description
Situated Atop The Watchung Mountain Range, This Extraordinary Property Offers Breathtaking Panoramic Views Extending Up To 40 Miles, Reaching The Atlantic Highlands. At The Ridge, The Pool Area Is A Private Retreat, Complete W/a Grotto, Waterfall, Spa & A Gazebo Bar Creating The Perfect Space For Outdoor Relaxation And Entertaining. Renovations & Expansions Have Brought The Residence To 3 Exceptional Living Levels. Windows Spread Wide Everywhere Providing 180-degree Views. The Updated Kitchen Showcases Custom Cabinetry, Granite Countertops, Appliances By Viking, Dacor, Sub-zero. Skylights Are Overhead. Brazilian Walnut Floors W/radiant Heat Flow Into The Breakfast Rm. Completing This 1st Level Are Living Rm W/gas Fpl, Formal Dining Rm, Library, A 2nd Br Suite, 3rd Br, & Bath. The More Recent 2nd Level Hosts A Penthouse Qualifying Primary Suite. French Doors Open To The Br W/ Tray Ceiling & Panoramic Views. The Luxurious Bath Hosts An Oversize Vanity & Frameless-glass Shower. Completing This Considerable Suite Are Custom W-in Closets & Sizeable Sitting Rm. The Walk-out Ground Level W/radiant Heated Slate Flooring Wonderfully Extends Living Space. The Family Rm W/gas Fireplace Opens To Brick Patio. The Rec Room, 4th Bedroom & Full Bath Offer Versatile Living Spaces, Perfect For Hosting Guests. Additional Features Include: Full House Generator, Finished Garage, Irrigation System & Security System. Expansive Driveway Accommodates Parking For 15+ Cars.
Rooms Sizes
Kitchen:
22x12 First
Dining Room:
16x12 First
Living Room:
24x16 First
Family Room:
23x13 Ground
Den:
n/a
Bedroom 1:
20x17 Second
Bedroom 2:
17x14 First
Bedroom 3:
15x12 First
Bedroom 4:
15x9 Ground
Room Levels
Basement:
n/a
Ground:
1Bedroom,BathOthr,FamilyRm,GarEnter,Laundry,RecRoom,Utility,Walkout
Level 1:
2 Bedrooms, Bath Main, Bath(s) Other, Breakfast Room, Dining Room, Foyer, Kitchen, Library, Living Room
Level 2:
1Bedroom,Attic,BathMain,Office,SittngRm
Level 3:
n/a
Level Other:
n/a
Room Features
Kitchen:
Separate Dining Area
Dining Room:
Formal Dining Room
Master Bedroom:
Full Bath, Sitting Room, Walk-In Closet
Bath:
Soaking Tub, Stall Shower
Interior Features
Square Foot:
4,342
Year Renovated:
2015
Basement:
No - Finished, Walkout
Full Baths:
4
Half Baths:
0
Appliances:
Carbon Monoxide Detector, Cooktop - Electric, Dishwasher, Dryer, Generator-Built-In, Hot Tub, Kitchen Exhaust Fan, Microwave Oven, Refrigerator, Self Cleaning Oven, Stackable Washer/Dryer, Wall Oven(s) - Electric, Washer, Water Softener-Own
Flooring:
Stone, Tile, Wood
Fireplaces:
2
Fireplace:
Family Room, Gas Fireplace, Living Room
Interior:
Blinds,CODetect,CedrClst,JacuzTyp,SecurSys,Skylight,SmokeDet,StallShw,StallTub,WlkInCls,WndwTret
Exterior Features
Garage Space:
2-Car
Garage:
Attached Garage, Finished Garage, Garage Door Opener
Driveway:
Additional Parking, Blacktop, Circular
Roof:
Asphalt Shingle
Exterior:
Vinyl Siding
Swimming Pool:
Yes
Pool:
Heated, In-Ground Pool, Outdoor Pool
Utilities
Heating System:
1 Unit, Forced Hot Air, Multi-Zone, Radiant - Hot Water
Heating Source:
Gas-Natural
Cooling:
2 Units, Central Air, Multi-Zone Cooling
Water Heater:
Gas
Water:
Public Water
Sewer:
Public Sewer
Services:
Cable TV Available, Garbage Extra Charge
Lot Features
Acres:
1.64
Lot Dimensions:
140X510
Lot Features:
Skyline View, Wooded Lot
School Information
Elementary:
n/a
Middle:
n/a
High School:
BRIDG-RAR
Community Information
County:
Somerset
Town:
Bridgewater Twp.
Neighborhood:
Martinsville
Application Fee:
n/a
Association Fee:
n/a
Fee Includes:
n/a
Amenities:
n/a
Pets:
n/a
Financial Considerations
List Price:
$1,395,000
Tax Amount:
$17,653
Land Assessment:
$469,500
Build. Assessment:
$439,800
Total Assessment:
$909,300
Tax Rate:
1.96
Tax Year:
2023
Ownership Type:
Fee Simple
Listing Information
MLS ID:
3930796
List Date:
10-23-2024
Days On Market:
0
Listing Broker:
WEICHERT REALTORS
Listing Agent:
Lauren Roth

































Request More Information
Shawn and Diane Fox
RE/MAX American Dream
3108 Route 10 West
Denville, NJ 07834
Call: (973) 277-7853
Web: MorrisCountyLiving.com

