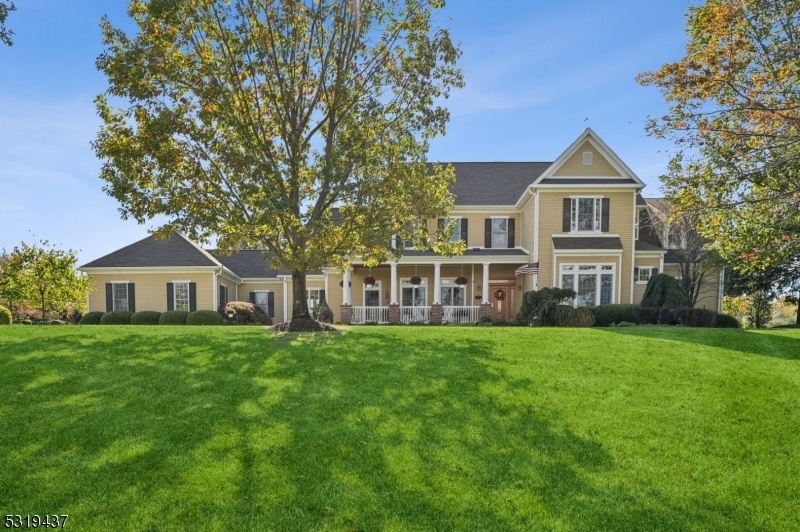5 Winterberry Ct
Readington Twp, NJ 08889

















































Price: $1,699,900
GSMLS: 3930805Type: Single Family
Style: Colonial
Beds: 5
Baths: 5 Full & 1 Half
Garage: 3-Car
Year Built: 2001
Acres: 2.00
Property Tax: $25,398
Description
Welcome To Your Own Private Oasis - An Amazing Dream Home Where Nature, Comfort, And Luxury Converge To Create A Truly Remarkable Living Experience. This Beautifully Remodeled Home Is Nestled In The Exclusive Golf Course Community Of Stanton Ridge Golf & Country Club. Just 52 Miles West Of New York City. This Exquisite Home Is On A Sprawling 2 Acres That Boasts Breathtaking Natural Beauty Overlooking The Round Valley Reservoir Mountains. The Elegant Architecture Is Perfectly Complemented By The Lush Surroundings, Creating A Harmonious Blend Of Indoor And Outdoor Living. Amazing Entertaining Backyard With A Saltwater Pool, Hot Tub, Blue Stone Patio, Outdoor Kitchen, Pergola And Large Grass Area. Public Sewer, Not Septic. The Gourmet Kitchen Is A Chef's Dream With Stainless Steel Appliances, Center Island And Granite Counters. Extensive Trim Work And Detail Throughout Every Room. 1st Floor Has 10 Foot Ceilings. Family Room And Living Room Have Cathedral Ceilings And Fireplaces With Stone Surround. First Floor Bedroom (office) With Full Bathroom. Large Primary Suite With 2 Walk-in Closets And Remodeled Bathroom (two Vanities). Spacious Additional Bedrooms With Their Own Bathrooms And Large Closets. Finished Lower Level With Media Room, Exercise Room, Rec Room And Storage Room. Golf & Social Memberships Available: Clubhouse, Restaurant, Pool/cabana, Tennis/pickleball Courts And Has Many Social Activities For All Ages. Close To The Train Station, Highways, Shops & Restaurants
Rooms Sizes
Kitchen:
26x23 First
Dining Room:
17x17 First
Living Room:
18x16 First
Family Room:
18x17 First
Den:
15x14 First
Bedroom 1:
19x16 First
Bedroom 2:
19x17 Second
Bedroom 3:
23x15 Second
Bedroom 4:
20x13 Second
Room Levels
Basement:
Exercise Room, Media Room, Rec Room, Storage Room, Utility Room, Walkout
Ground:
n/a
Level 1:
2Bedroom,BathMain,BathOthr,Breakfst,DiningRm,FamilyRm,Foyer,Kitchen,LivingRm,MudRoom,Pantry,Porch,PowderRm
Level 2:
3Bedroom,BathOthr,SittngRm
Level 3:
n/a
Level Other:
n/a
Room Features
Kitchen:
Center Island, Eat-In Kitchen, Pantry, Separate Dining Area
Dining Room:
Formal Dining Room
Master Bedroom:
1st Floor, Full Bath, Walk-In Closet
Bath:
Soaking Tub, Stall Shower
Interior Features
Square Foot:
5,563
Year Renovated:
n/a
Basement:
Yes - Finished, Walkout
Full Baths:
5
Half Baths:
1
Appliances:
Carbon Monoxide Detector, Dishwasher, Dryer, Generator-Built-In, Microwave Oven, Range/Oven-Gas, Refrigerator, Washer
Flooring:
Wood
Fireplaces:
2
Fireplace:
Family Room, Living Room
Interior:
Bar-Wet, Blinds, Carbon Monoxide Detector, Cathedral Ceiling, Fire Extinguisher, High Ceilings, Smoke Detector, Walk-In Closet
Exterior Features
Garage Space:
3-Car
Garage:
Attached Garage, Garage Door Opener
Driveway:
Additional Parking, Blacktop
Roof:
Asphalt Shingle
Exterior:
Brick, Clapboard, Wood
Swimming Pool:
Yes
Pool:
Gunite, Heated, In-Ground Pool
Utilities
Heating System:
Baseboard - Hotwater
Heating Source:
Gas-Natural
Cooling:
3 Units
Water Heater:
Gas
Water:
Well
Sewer:
Association, Public Sewer
Services:
Cable TV Available
Lot Features
Acres:
2.00
Lot Dimensions:
n/a
Lot Features:
Cul-De-Sac, Level Lot, Mountain View
School Information
Elementary:
THREE BRGS
Middle:
READINGTON
High School:
HUNTCENTRL
Community Information
County:
Hunterdon
Town:
Readington Twp.
Neighborhood:
Stanton Ridge Golf &
Application Fee:
n/a
Association Fee:
$300 - Quarterly
Fee Includes:
Maintenance-Common Area, Sewer Fees
Amenities:
n/a
Pets:
Yes
Financial Considerations
List Price:
$1,699,900
Tax Amount:
$25,398
Land Assessment:
$246,000
Build. Assessment:
$757,100
Total Assessment:
$1,003,100
Tax Rate:
2.62
Tax Year:
2024
Ownership Type:
Fee Simple
Listing Information
MLS ID:
3930805
List Date:
10-23-2024
Days On Market:
7
Listing Broker:
KELLER WILLIAMS REALTY
Listing Agent:
Christian Kavanaugh

















































Request More Information
Shawn and Diane Fox
RE/MAX American Dream
3108 Route 10 West
Denville, NJ 07834
Call: (973) 277-7853
Web: MorrisCountyLiving.com

