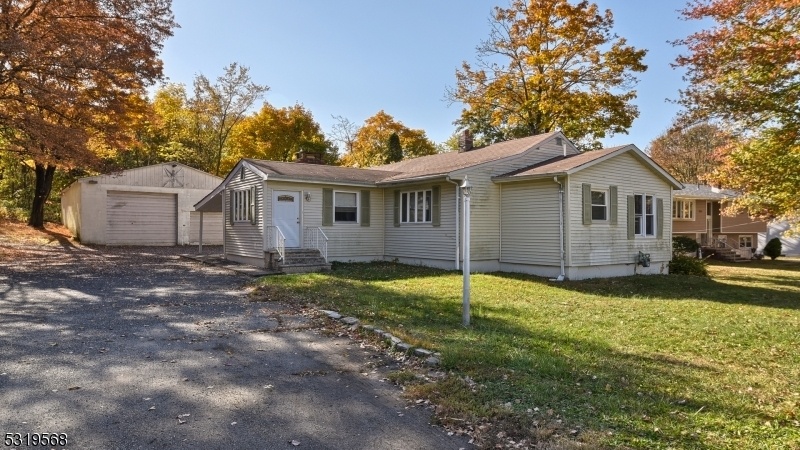1007 Preakness Ave
Wayne Twp, NJ 07470




















Price: $555,000
GSMLS: 3930875Type: Single Family
Style: Ranch
Beds: 3
Baths: 2 Full
Garage: 4-Car
Year Built: 1930
Acres: 0.95
Property Tax: $10,709
Description
Endless Possibilities Await You With This Fantastic .95-acre Property! Whether You're Looking To Customize The Existing Home, Build Your Dream Home, Or Take Advantage Of The Potential As A Rental Investment, This Is A Rare Opportunity. The Well-built Ranch Features 3 Bedrooms, Renovated Bathrooms, An Eat-in Kitchen, And A Cozy Living/dining Area With A Fireplace And Hardwood Floors Throughout. A Finished Basement Provides Additional Living Space, Storage, And A Laundry Area. The Home Is Equipped With Multi-zone Heating And A 200 Amp Electrical System (installed Dec 2021). Car Enthusiasts Or Those Needing Space For A Commercial Vehicle Will Love The Oversized Garage, Accommodating Up To 4 Cars Or 1 Commercial Truck And 3 Cars. The Garage Measures Approximately 25' Wide X 37' Long X 12.5' High, With A Large Door (12' X 12') Opened Manually And A Smaller Door (9' X 8') With An Automatic Opener. This Property Also Offers A Covered Patio, Expansive Driveway, And The Potential For A Minor Subdivision, Subject To Variance Approval. Conveniently Located Near Whole Foods, Wayne Valley High School, Transit Options, And Major Highways, This Property Is An Exceptional Find. Buyer Responsible For Well Testing. Don't Miss Out On This Unique Opportunity!
Rooms Sizes
Kitchen:
First
Dining Room:
n/a
Living Room:
First
Family Room:
Ground
Den:
n/a
Bedroom 1:
First
Bedroom 2:
First
Bedroom 3:
First
Bedroom 4:
n/a
Room Levels
Basement:
Family Room, Laundry Room, Storage Room, Utility Room
Ground:
n/a
Level 1:
3Bedroom,BathMain,BathOthr,Kitchen,LivDinRm,MudRoom
Level 2:
Attic
Level 3:
n/a
Level Other:
n/a
Room Features
Kitchen:
Eat-In Kitchen
Dining Room:
Living/Dining Combo
Master Bedroom:
1st Floor, Full Bath
Bath:
Tub Shower
Interior Features
Square Foot:
n/a
Year Renovated:
n/a
Basement:
Yes - Finished-Partially
Full Baths:
2
Half Baths:
0
Appliances:
Carbon Monoxide Detector, Dishwasher, Dryer, Range/Oven-Gas, Refrigerator, Washer
Flooring:
Tile, Wood
Fireplaces:
1
Fireplace:
Living Room, Wood Burning
Interior:
Blinds, Carbon Monoxide Detector, Fire Extinguisher, Smoke Detector
Exterior Features
Garage Space:
4-Car
Garage:
Detached Garage, Garage Door Opener, Oversize Garage, Tandem
Driveway:
2 Car Width, Blacktop, Driveway-Exclusive
Roof:
Composition Shingle
Exterior:
Vinyl Siding
Swimming Pool:
No
Pool:
n/a
Utilities
Heating System:
1 Unit, Baseboard - Hotwater, Multi-Zone
Heating Source:
Gas-Natural
Cooling:
CeilFan,None
Water Heater:
Gas
Water:
Well
Sewer:
Public Sewer
Services:
Cable TV, Fiber Optic Available, Garbage Included
Lot Features
Acres:
0.95
Lot Dimensions:
n/a
Lot Features:
Irregular Lot, Possible Subdivision, Wooded Lot
School Information
Elementary:
LAFAYETTE
Middle:
ANTHONY WA
High School:
WAYNE VALL
Community Information
County:
Passaic
Town:
Wayne Twp.
Neighborhood:
Valley
Application Fee:
n/a
Association Fee:
n/a
Fee Includes:
n/a
Amenities:
n/a
Pets:
Yes
Financial Considerations
List Price:
$555,000
Tax Amount:
$10,709
Land Assessment:
$129,100
Build. Assessment:
$58,200
Total Assessment:
$187,300
Tax Rate:
5.72
Tax Year:
2023
Ownership Type:
Fee Simple
Listing Information
MLS ID:
3930875
List Date:
10-23-2024
Days On Market:
0
Listing Broker:
KELLER WILLIAMS PROSPERITY REALTY
Listing Agent:
Teresa Forte




















Request More Information
Shawn and Diane Fox
RE/MAX American Dream
3108 Route 10 West
Denville, NJ 07834
Call: (973) 277-7853
Web: MorrisCountyLiving.com

