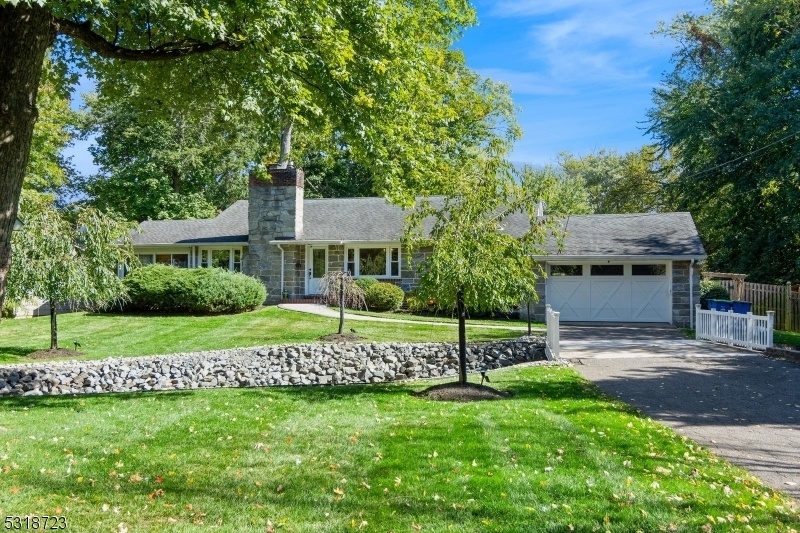628 Mountain Ave
Bridgewater Twp, NJ 08805







































Price: $549,999
GSMLS: 3930938Type: Single Family
Style: Ranch
Beds: 3
Baths: 1 Full & 1 Half
Garage: 2-Car
Year Built: 1951
Acres: 0.65
Property Tax: $7,512
Description
Beautifully Updated And Turnkey 3br/1.5ba Ranch Situated In A Park-like Setting! The Home Boasts Hardwood Flooring Throughout With A Stoned Wood Burning Fireplace In The Living Room. Adjoining The Living Room Enjoy The Open Floor Plan Leading Into The Generously Sized Dining Area And Kitchen. The Kitchen Has Been Renovated To Include 42 Cabinetry, Granite Countertop, Ceramic Tile, Under Cabinet Lighting, Tile Backsplash And Stainless Steel French Door Refrigerator. Attached To The Kitchen Is A 2 Car Garage Along With Custom Steps Leading Into The Finished Basement. The Finished Basement Adds Additional Living Space Including A Spacious Family Room With Attractive Wood Plank Porcelain Tile Floor, Bar & Electric Fireplace Also Has French Doors Which Lead Into A Workout Space/ Playroom & The Workshop. Great Laundry Room With Wood Plank Tile & Sink. New Main Bath With Tile Floor, Subway Tiles And Custom Vanity 2023. 200 Amp Panel And Central Air 2019. Roof 2012. Gas Conversion 2013. 13 Zone Irrigation System Maintains Decorative Trees And Flowerbeds Throughout Property. Conveniently Located Near Major Highways, Restaurants, Shopping And Parks. Top Rated Bridgewater School District, A "must See Home"!
Rooms Sizes
Kitchen:
15x12
Dining Room:
14x11 First
Living Room:
20x14 First
Family Room:
26x13 Basement
Den:
n/a
Bedroom 1:
15x12 First
Bedroom 2:
15x10 First
Bedroom 3:
11x11 First
Bedroom 4:
n/a
Room Levels
Basement:
FamilyRm,GameRoom,Laundry,SeeRem,Utility,Workshop
Ground:
n/a
Level 1:
3Bedroom,BathMain,DiningRm,GarEnter,Kitchen,LivingRm,PowderRm,Sunroom
Level 2:
Attic
Level 3:
n/a
Level Other:
n/a
Room Features
Kitchen:
Eat-In Kitchen
Dining Room:
Formal Dining Room
Master Bedroom:
1st Floor
Bath:
n/a
Interior Features
Square Foot:
n/a
Year Renovated:
2023
Basement:
Yes - Finished, French Drain, Full
Full Baths:
1
Half Baths:
1
Appliances:
Carbon Monoxide Detector, Dishwasher, Disposal, Dryer, Microwave Oven, Range/Oven-Electric, Refrigerator, Sump Pump, Washer
Flooring:
Tile, Wood
Fireplaces:
1
Fireplace:
Living Room, Wood Burning
Interior:
BarDry,Blinds,CODetect,CedrClst,FireExtg,SmokeDet,TubShowr
Exterior Features
Garage Space:
2-Car
Garage:
Attached Garage, Garage Door Opener
Driveway:
1 Car Width, 2 Car Width, Additional Parking, Blacktop, Lighting
Roof:
Asphalt Shingle
Exterior:
Stone
Swimming Pool:
n/a
Pool:
n/a
Utilities
Heating System:
1 Unit, Baseboard - Hotwater
Heating Source:
Gas-Natural
Cooling:
1 Unit, Central Air
Water Heater:
Gas
Water:
Public Water
Sewer:
Public Sewer, Sewer Charge Extra
Services:
Cable TV Available, Garbage Extra Charge
Lot Features
Acres:
0.65
Lot Dimensions:
110X258
Lot Features:
Level Lot, Open Lot, Wooded Lot
School Information
Elementary:
ADAMSVILLE
Middle:
BRIDG-RAR
High School:
BRIDG-RAR
Community Information
County:
Somerset
Town:
Bridgewater Twp.
Neighborhood:
n/a
Application Fee:
n/a
Association Fee:
n/a
Fee Includes:
n/a
Amenities:
n/a
Pets:
n/a
Financial Considerations
List Price:
$549,999
Tax Amount:
$7,512
Land Assessment:
$186,000
Build. Assessment:
$235,300
Total Assessment:
$421,300
Tax Rate:
1.96
Tax Year:
2023
Ownership Type:
Fee Simple
Listing Information
MLS ID:
3930938
List Date:
10-23-2024
Days On Market:
0
Listing Broker:
COLDWELL BANKER REALTY
Listing Agent:
David L. Wylde







































Request More Information
Shawn and Diane Fox
RE/MAX American Dream
3108 Route 10 West
Denville, NJ 07834
Call: (973) 277-7853
Web: MorrisCountyLiving.com

