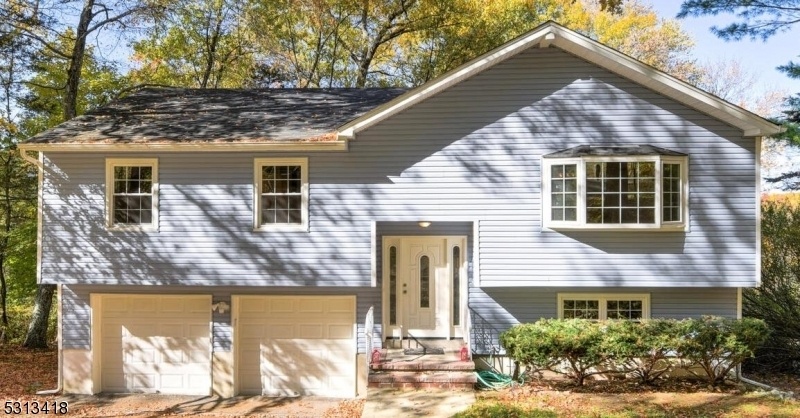35 Scenic Dr
Hardyston Twp, NJ 07419


























Price: $439,900
GSMLS: 3930955Type: Single Family
Style: Bi-Level
Beds: 3
Baths: 2 Full
Garage: 2-Car
Year Built: 1973
Acres: 0.27
Property Tax: $6,491
Description
Discover Your Tranquil Oasis In This Beautifully Renovated 3-bedroom, 2-bathroom Home Nestled Within The Picturesque Scenic Lakes Community. Soaring Ceilings In The Spacious Living And Dining Rooms Create An Airy And Inviting Atmosphere. The Modern Kitchen Features Sleek Cabinetry, Quartz Countertops, And Stainless Steel Appliances, And Is Set Up Perfectly For All Your Dining And Entertaining Needs. The Main Level Has Elegant Hardwood Flooring Throughout The Living Room, Dining Room And Bedrooms. Both Beautifully Updated Full Bathrooms Boast Tile Shower Surrounds. Each Room Has It's Own Ductless Mini Split System For Efficient Cooling And Heating. There Is Also The Finished Ground Floor, Which Walks Out To The Private Backyard, And Could Lend Itself To A Second Entertainment/living Area, Home Office, Or Whatever You May Need Extra Space For. The 2018/2019 Renovations Included Electrical, Plumbing, Siding, Roof, Well Pump, And More, Meaning A Lot Of The Major Systems Are 5-6 Years Young. The Scenic Lakes Community Offers Both A Natural And Man-made Lake For Swimming, Fishing, Kayaking And Endless Summer Activities. Basketball Courts, A Playground, Soccer Field, And Hiking Trails Are Also Included. Close By Are Multiple Golf Courses, Spas, Ski Slopes, A Water Park, Restaurants And Entertainment. Located Just A Few Minutes From Route 23 Makes For Easy Commuting. Schedule Your Showing Today!
Rooms Sizes
Kitchen:
First
Dining Room:
First
Living Room:
First
Family Room:
Ground
Den:
n/a
Bedroom 1:
First
Bedroom 2:
First
Bedroom 3:
First
Bedroom 4:
n/a
Room Levels
Basement:
n/a
Ground:
BathOthr,FamilyRm,GarEnter,Laundry,Walkout
Level 1:
3Bedroom,BathMain,Kitchen,LivDinRm
Level 2:
n/a
Level 3:
n/a
Level Other:
n/a
Room Features
Kitchen:
Not Eat-In Kitchen, Separate Dining Area
Dining Room:
Living/Dining Combo
Master Bedroom:
1st Floor
Bath:
n/a
Interior Features
Square Foot:
n/a
Year Renovated:
2019
Basement:
No
Full Baths:
2
Half Baths:
0
Appliances:
Carbon Monoxide Detector, Dishwasher, Dryer, Range/Oven-Electric, Refrigerator, Washer
Flooring:
Laminate, Tile, Wood
Fireplaces:
1
Fireplace:
Non-Functional
Interior:
n/a
Exterior Features
Garage Space:
2-Car
Garage:
Attached Garage
Driveway:
Blacktop, Driveway-Exclusive
Roof:
Asphalt Shingle
Exterior:
Vinyl Siding
Swimming Pool:
No
Pool:
n/a
Utilities
Heating System:
4+ Units, Baseboard - Electric, Floor/Wall Heater, See Remarks
Heating Source:
Electric
Cooling:
Ductless Split AC
Water Heater:
Electric
Water:
Well
Sewer:
Septic
Services:
n/a
Lot Features
Acres:
0.27
Lot Dimensions:
n/a
Lot Features:
n/a
School Information
Elementary:
HARDYSTON
Middle:
HARDYSTON
High School:
WALLKILL
Community Information
County:
Sussex
Town:
Hardyston Twp.
Neighborhood:
Scenic Lakes
Application Fee:
$1,000
Association Fee:
$775 - Annually
Fee Includes:
Maintenance-Common Area
Amenities:
n/a
Pets:
Yes
Financial Considerations
List Price:
$439,900
Tax Amount:
$6,491
Land Assessment:
$103,600
Build. Assessment:
$221,900
Total Assessment:
$325,500
Tax Rate:
3.05
Tax Year:
2023
Ownership Type:
Fee Simple
Listing Information
MLS ID:
3930955
List Date:
10-23-2024
Days On Market:
31
Listing Broker:
KELLER WILLIAMS INTEGRITY
Listing Agent:
Christopher Burns


























Request More Information
Shawn and Diane Fox
RE/MAX American Dream
3108 Route 10 West
Denville, NJ 07834
Call: (973) 277-7853
Web: MorrisCountyLiving.com

