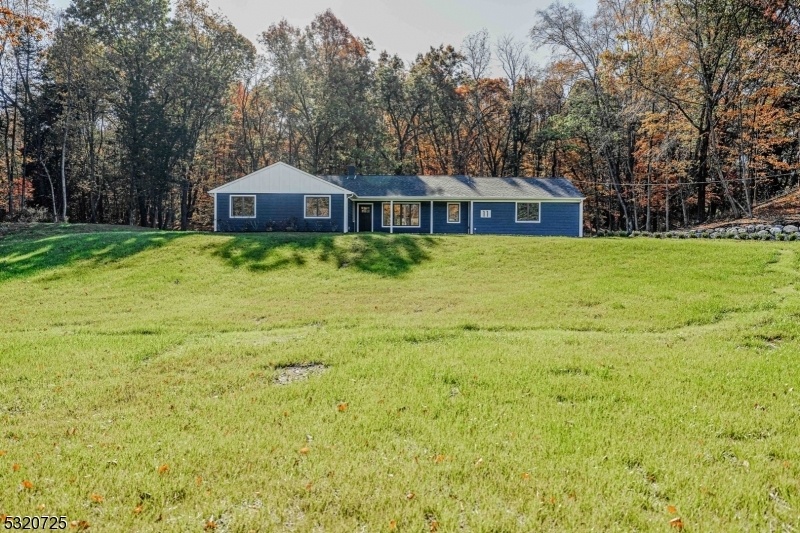11 Fredon Marksboro Rd
Fredon Twp, NJ 07860





























Price: $3,500
GSMLS: 3930983Type: Single Family
Beds: 4
Baths: 2 Full
Garage: 2-Car
Basement: Yes
Year Built: 1981
Pets: Call
Available: Immediately
Description
Outstanding Opportunity To Move Into This Newly Renovated Home In Fredon Twp! This Beautifully Renovated Ranch-style Property Combines Modern Comforts With Classic Charm. Nestled In A Quiet Neighborhood With A Flat Lot, This Spacious Four-bedroom, Two-bathroom Home Features An Open-concept Layout Perfect For Entertaining. Enjoy Brand New Stainless Steel Appliances, High End Countertops, And Ample Cabinet Space. Large Windows Flood The Home With Natural Light, Creating A Warm And Inviting Atmosphere. Relax In Your Serene Master Bedroom With An Ensuite Bathroom. Step Outside To A Beautifully Landscaped Yard, Perfect For Entertaining Or Simply Unwinding After A Long Day. Attached 2 Car Garage And Newly Paved Driveway. No Expense Spared By The Owner, Be Sure To Come Check This Home Out Before It's Gone.
Rental Info
Lease Terms:
1 Year, Long Term
Required:
1 Month Advance, 1.5 Month Security
Tenant Pays:
Electric, Heat, Oil, Sewer, Snow Removal, Water
Rent Includes:
Building Insurance, Taxes
Tenant Use Of:
Basement, Laundry Facilities
Furnishings:
Unfurnished
Age Restricted:
No
Handicap:
Yes
General Info
Square Foot:
n/a
Renovated:
2024
Rooms:
7
Room Features:
n/a
Interior:
n/a
Appliances:
Cooktop - Electric, Dishwasher, Dryer, Microwave Oven, Range/Oven-Electric, Refrigerator, Washer
Basement:
Yes - Finished-Partially
Fireplaces:
No
Flooring:
Tile
Exterior:
n/a
Amenities:
n/a
Room Levels
Basement:
n/a
Ground:
n/a
Level 1:
n/a
Level 2:
n/a
Level 3:
n/a
Room Sizes
Kitchen:
12x11 Ground
Dining Room:
11x11 Ground
Living Room:
17x13 Ground
Family Room:
n/a
Bedroom 1:
14x12 Ground
Bedroom 2:
12x10
Bedroom 3:
11x11 Ground
Parking
Garage:
2-Car
Description:
Attached Garage
Parking:
8
Lot Features
Acres:
4.73
Dimensions:
n/a
Lot Description:
Wooded Lot
Road Description:
City/Town Street
Zoning:
n/a
Utilities
Heating System:
Forced Hot Air
Heating Source:
OilAbIn
Cooling:
See Remarks
Water Heater:
Electric
Utilities:
Electric
Water:
Well
Sewer:
Septic
Services:
n/a
School Information
Elementary:
FREDON TWP
Middle:
KITTATINNY
High School:
KITTATINNY
Community Information
County:
Sussex
Town:
Fredon Twp.
Neighborhood:
n/a
Location:
Residential Area
Listing Information
MLS ID:
3930983
List Date:
10-24-2024
Days On Market:
7
Listing Broker:
WEICHERT REALTORS CORP HQ
Listing Agent:
Neil Deepak Murjani





























Request More Information
Shawn and Diane Fox
RE/MAX American Dream
3108 Route 10 West
Denville, NJ 07834
Call: (973) 277-7853
Web: MorrisCountyLiving.com

