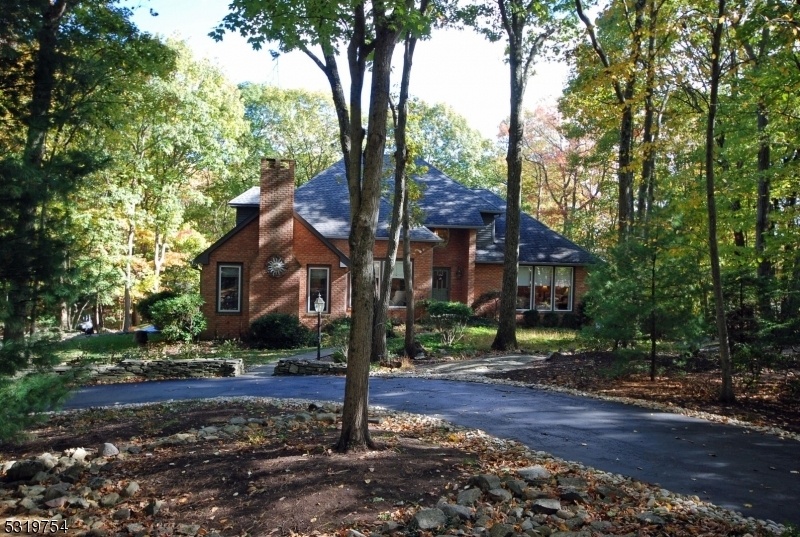103 Rockburn Pass
West Milford Twp, NJ 07480


















































Price: $910,000
GSMLS: 3931021Type: Single Family
Style: Custom Home
Beds: 4
Baths: 3 Full & 1 Half
Garage: 2-Car
Year Built: 1987
Acres: 3.60
Property Tax: $21,630
Description
The Best Of The Best In This French Country Home On A Prime Lot In Prestigious Rockburn Estates! Luxury Living In A Peaceful Setting Offering The Highest Quality Of Materials. Outstanding Craftsmanship With Attention To Comfort, Convenience & Custom Touches Everywhere You Turn. There's Even A Huge Hidden Cedar Closet! Picture Perfect Updated Bathrooms That Were Thoughtfully Designed. The Sprawling Main Floor Has Terrific Flow With An Amazing Gourmet Kitchen, Spectacular Great Room With Exposed Wood Beams And Primary Bedroom Suite With Tray Ceiling. Finished Walk-out Lower Level With A Recreation Room, Full Bathroom, Office & Gym Plus A Sizeable Storage Room. An Outdoor Paradise With The Privacy You've Always Dreamed Of Having. Highly Desired Neighborhood Close To Highway Access And Center Of Town. Too Many Tasteful Enhancements To List -- Must See To Appreciate!
Rooms Sizes
Kitchen:
First
Dining Room:
First
Living Room:
First
Family Room:
First
Den:
First
Bedroom 1:
First
Bedroom 2:
Second
Bedroom 3:
Second
Bedroom 4:
Second
Room Levels
Basement:
Bath Main, Rec Room, Storage Room, Utility Room, Walkout
Ground:
n/a
Level 1:
1 Bedroom, Bath(s) Other, Dining Room, Great Room, Kitchen, Laundry Room, Powder Room
Level 2:
3 Bedrooms, Bath Main
Level 3:
n/a
Level Other:
n/a
Room Features
Kitchen:
Center Island
Dining Room:
Formal Dining Room
Master Bedroom:
Walk-In Closet
Bath:
Jetted Tub, Stall Shower
Interior Features
Square Foot:
n/a
Year Renovated:
n/a
Basement:
Yes - Finished, Walkout
Full Baths:
3
Half Baths:
1
Appliances:
Carbon Monoxide Detector, Central Vacuum, Cooktop - Gas
Flooring:
Carpeting, Tile, Wood
Fireplaces:
2
Fireplace:
Gas Fireplace
Interior:
BarWet,CeilBeam,Blinds,CODetect,FireExtg,CeilHigh,JacuzTyp,SecurSys,SmokeDet,StallShw,WlkInCls
Exterior Features
Garage Space:
2-Car
Garage:
Attached Garage, Built-In Garage
Driveway:
Additional Parking, Blacktop, Circular
Roof:
Asphalt Shingle
Exterior:
Brick,CedarSid
Swimming Pool:
n/a
Pool:
n/a
Utilities
Heating System:
Baseboard - Hotwater
Heating Source:
Gas-Natural
Cooling:
2 Units
Water Heater:
Gas
Water:
Well
Sewer:
Septic 4 Bedroom Town Verified
Services:
n/a
Lot Features
Acres:
3.60
Lot Dimensions:
n/a
Lot Features:
Wooded Lot
School Information
Elementary:
MAPLE RD.
Middle:
MACOPIN
High School:
W MILFORD
Community Information
County:
Passaic
Town:
West Milford Twp.
Neighborhood:
Rockburn
Application Fee:
n/a
Association Fee:
n/a
Fee Includes:
n/a
Amenities:
n/a
Pets:
n/a
Financial Considerations
List Price:
$910,000
Tax Amount:
$21,630
Land Assessment:
$196,700
Build. Assessment:
$334,100
Total Assessment:
$530,800
Tax Rate:
3.95
Tax Year:
2023
Ownership Type:
Fee Simple
Listing Information
MLS ID:
3931021
List Date:
10-24-2024
Days On Market:
29
Listing Broker:
BHHS VAN DER WENDE PROPERTIES
Listing Agent:
John P. Reilly Jr.


















































Request More Information
Shawn and Diane Fox
RE/MAX American Dream
3108 Route 10 West
Denville, NJ 07834
Call: (973) 277-7853
Web: MorrisCountyLiving.com

