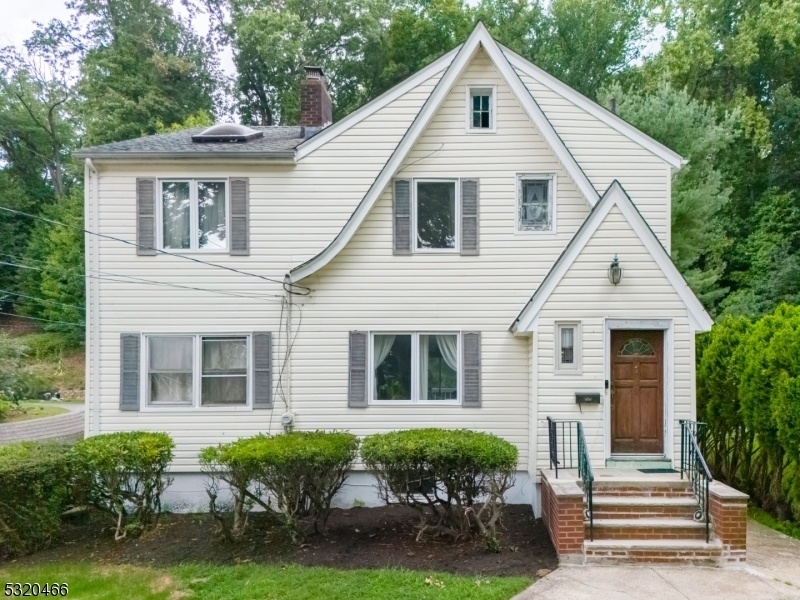1 Schmitt Rd
West Orange Twp, NJ 07052











Price: $469,000
GSMLS: 3931041Type: Single Family
Style: Colonial
Beds: 4
Baths: 2 Full
Garage: 1-Car
Year Built: 1925
Acres: 0.11
Property Tax: $13,329
Description
Solid Bones, Natural Charm, Endless Potential And It's All Yours As Is! 1 Schmitt Rd, A 4 Bedroom, 2 Bath Side Hall Colonial Is A Home That Is Ready To Be Molded Into Your Tastes And Dreams. Entry Foyer With Decorative Slate Floor And Generous Coat Closet Welcomes You Into A Bright Living Room With Fireplace, Accented Wood Wall, And Hardwood Floors That Continue Throughout Most Of First Level. Dining Room Delights With Chair Rail Molding, Two Built-in Corner Display Cabinets And Double Glass Slider To Elevated Wood Deck, Offering A Nice Opportunity For Indoor/outdoor Living And Gatherings. Massive, Sun-drenched Bonus Room Off Dining Room With Appealing Window-surround Is Ideal For Family Room, Play Room, And/or Home Office. Sunny Eat-in Kitchen Is Appointed With Corian Countertops And Sink, Wood Cabinetry, Whirlpool Stovetop/oven, And Whirlpool Dishwasher. Three Carpeted Bedrooms, Including One En-suite With Full Bathroom, All With Large Windows And Good Closets; As Well As 1 Full Hall Bath Can Be Found On Second Level. Semi-finished Recreation Room On The Lower Level Offers Endless Possibilities With Hardwood Flooring, Wood Paneled Walls, Custom-built Bar Area, Brick Fireplace, And Built-in Shelving. Unfinished Utility/laundry Room Can Also Be Found On This Level. Situated On A Corner Lot/cul-de-sac, With A Level Backyard In A Sweet Neighborhood, Close To Schools, Nyc Transportation, And Great Dining 1 Schmitt Rd Is The Answer!
Rooms Sizes
Kitchen:
11x21 First
Dining Room:
12x15 First
Living Room:
20x12 First
Family Room:
n/a
Den:
n/a
Bedroom 1:
15x20 Second
Bedroom 2:
11x12 Second
Bedroom 3:
12x12 Second
Bedroom 4:
8x12 Second
Room Levels
Basement:
Laundry Room, Powder Room, Rec Room, Storage Room, Utility Room
Ground:
n/a
Level 1:
Dining Room, Foyer, Kitchen, Living Room
Level 2:
4 Or More Bedrooms, Bath Main, Bath(s) Other
Level 3:
n/a
Level Other:
n/a
Room Features
Kitchen:
Eat-In Kitchen, Pantry
Dining Room:
n/a
Master Bedroom:
Full Bath
Bath:
Jetted Tub
Interior Features
Square Foot:
n/a
Year Renovated:
n/a
Basement:
Yes - Finished-Partially, Full
Full Baths:
2
Half Baths:
0
Appliances:
Carbon Monoxide Detector, Dishwasher, Range/Oven-Gas
Flooring:
Carpeting, Tile, Wood
Fireplaces:
1
Fireplace:
Wood Burning
Interior:
Bar-Wet, Carbon Monoxide Detector, Smoke Detector
Exterior Features
Garage Space:
1-Car
Garage:
Detached Garage
Driveway:
2 Car Width, Additional Parking
Roof:
Asphalt Shingle
Exterior:
Aluminum Siding, Vinyl Siding
Swimming Pool:
n/a
Pool:
n/a
Utilities
Heating System:
Baseboard - Hotwater, Multi-Zone
Heating Source:
Gas-Natural
Cooling:
Central Air, Multi-Zone Cooling
Water Heater:
Gas
Water:
Public Water
Sewer:
Public Sewer
Services:
n/a
Lot Features
Acres:
0.11
Lot Dimensions:
50X100
Lot Features:
Corner, Cul-De-Sac, Level Lot
School Information
Elementary:
REDWOOD
Middle:
LIBERTY
High School:
W ORANGE
Community Information
County:
Essex
Town:
West Orange Twp.
Neighborhood:
Pleasantdale
Application Fee:
n/a
Association Fee:
n/a
Fee Includes:
n/a
Amenities:
n/a
Pets:
n/a
Financial Considerations
List Price:
$469,000
Tax Amount:
$13,329
Land Assessment:
$110,100
Build. Assessment:
$179,800
Total Assessment:
$289,900
Tax Rate:
4.60
Tax Year:
2023
Ownership Type:
Fee Simple
Listing Information
MLS ID:
3931041
List Date:
10-24-2024
Days On Market:
8
Listing Broker:
KELLER WILLIAMS REALTY
Listing Agent:
Scott Shuman











Request More Information
Shawn and Diane Fox
RE/MAX American Dream
3108 Route 10 West
Denville, NJ 07834
Call: (973) 277-7853
Web: MorrisCountyLiving.com

