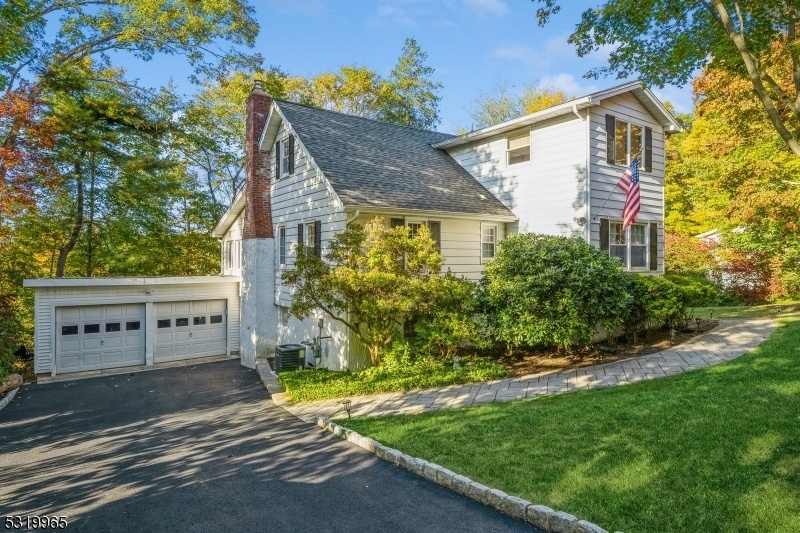25 Whaleback Ter
Ringwood Boro, NJ 07456









































Price: $660,000
GSMLS: 3931087Type: Single Family
Style: Custom Home
Beds: 4
Baths: 4 Full
Garage: 2-Car
Year Built: 1930
Acres: 0.41
Property Tax: $13,270
Description
This Stunning 4-bedroom, 4-bath Custom Home Is Turn-key & Ready For Its Next Owner! The Heart Of The Home Is Its Gourmet Eat-in Kitchen, Designed For Both Style & Functionality. It Features Custom Cabinetry, Elegant Granite Countertops, A Large Cooktop, Double Wall Ovens, & A Convenient Pot-filler. A Spacious Island W/ Second Sink, Recessed Lighting, & Abundant Storage Completes This Chef's Dream Kitchen. The Open Floor Plan, Framed By Cathedral Ceilings, Allows Guests To Flow Outside To An Expansive Composite Deck, Perfect For Outdoor Gatherings & Relaxation.off The Kitchen, The Large Dining Room Boasts A Wall Of Windows That Brings In Natural Light & The Beauty Of The Outdoors. The Adjacent Living Room, Centered Around A Cozy Wood-burning Fireplace, Creates A Welcoming Atmosphere. The Primary Bedroom On This Floor Includes A Luxurious Master Bath With Tumbled Marble Finishes & A Jacuzzi Tub For Unwinding In Style. Another Bedroom & Full Bath Complete This Level.upstairs, You'll Find 2 Additional Bedrooms, A Small Office, & Another Full Bath. The Walkout Basement Features A Family Room, Full Bath With Pet Shower, & More Storage Than You Could Dream Of!upgrades Include Energy-efficient Windows, A Whole-house Water Filtration System, A New Water Heater, & A Fully Fenced Backyard. Optional Lake Membership Is Available For Cupsaw Or Erskine Lakes. Enjoy Everything The Great Outdoors Offers In This Charming Community, All Within An Hour's Commute To Nyc!
Rooms Sizes
Kitchen:
First
Dining Room:
First
Living Room:
First
Family Room:
Ground
Den:
n/a
Bedroom 1:
First
Bedroom 2:
First
Bedroom 3:
Second
Bedroom 4:
Second
Room Levels
Basement:
n/a
Ground:
Bath(s) Other, Family Room, Laundry Room, Outside Entrance, Storage Room, Utility Room
Level 1:
2 Bedrooms, Bath Main, Bath(s) Other, Dining Room, Kitchen, Living Room
Level 2:
2 Bedrooms, Bath(s) Other, Office
Level 3:
n/a
Level Other:
n/a
Room Features
Kitchen:
Center Island, Eat-In Kitchen
Dining Room:
Formal Dining Room
Master Bedroom:
1st Floor, Full Bath
Bath:
Jetted Tub
Interior Features
Square Foot:
n/a
Year Renovated:
2007
Basement:
Yes - Finished-Partially
Full Baths:
4
Half Baths:
0
Appliances:
Carbon Monoxide Detector, Cooktop - Gas, Dishwasher, Dryer, Refrigerator, Wall Oven(s) - Gas, Washer, Water Filter, Water Softener-Own
Flooring:
Tile, Wood
Fireplaces:
1
Fireplace:
Living Room, Wood Burning
Interior:
CeilBeam,CODetect,CeilCath,FireExtg,JacuzTyp,SmokeDet
Exterior Features
Garage Space:
2-Car
Garage:
Attached Garage
Driveway:
2 Car Width, Blacktop
Roof:
Composition Shingle
Exterior:
Aluminum Siding, Stone
Swimming Pool:
n/a
Pool:
n/a
Utilities
Heating System:
Forced Hot Air
Heating Source:
Gas-Natural
Cooling:
Central Air
Water Heater:
n/a
Water:
Public Water
Sewer:
Septic
Services:
n/a
Lot Features
Acres:
0.41
Lot Dimensions:
109X164
Lot Features:
Wooded Lot
School Information
Elementary:
n/a
Middle:
n/a
High School:
n/a
Community Information
County:
Passaic
Town:
Ringwood Boro
Neighborhood:
n/a
Application Fee:
n/a
Association Fee:
n/a
Fee Includes:
n/a
Amenities:
Lake Privileges
Pets:
n/a
Financial Considerations
List Price:
$660,000
Tax Amount:
$13,270
Land Assessment:
$146,000
Build. Assessment:
$183,700
Total Assessment:
$329,700
Tax Rate:
4.03
Tax Year:
2023
Ownership Type:
Fee Simple
Listing Information
MLS ID:
3931087
List Date:
10-24-2024
Days On Market:
30
Listing Broker:
PROMINENT PROPERTIES SIR
Listing Agent:
Darcie Hunter









































Request More Information
Shawn and Diane Fox
RE/MAX American Dream
3108 Route 10 West
Denville, NJ 07834
Call: (973) 277-7853
Web: MorrisCountyLiving.com

