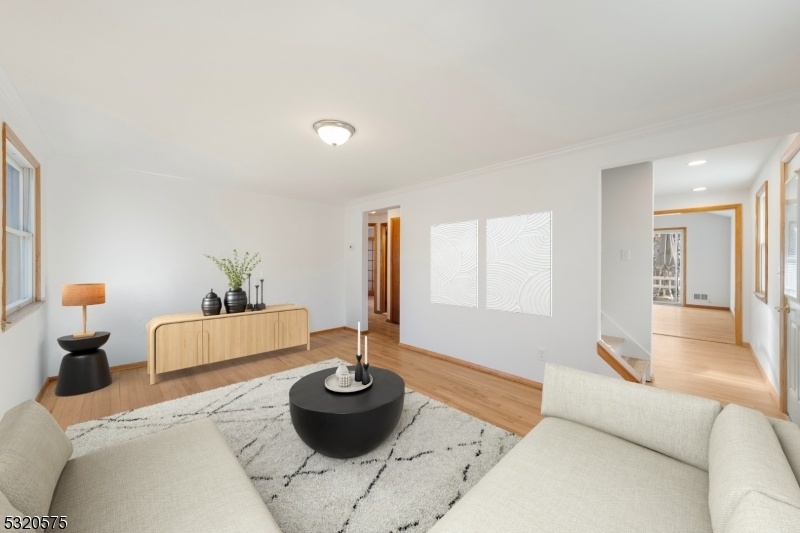280 Saint James Ave
Woodbridge Twp, NJ 07095












































Price: $550,000
GSMLS: 3931104Type: Single Family
Style: Cape Cod
Beds: 4
Baths: 2 Full
Garage: No
Year Built: 1943
Acres: 0.13
Property Tax: $9,213
Description
This Beautifully Upgraded Cape Offers A Perfect Blend Of Charm, Modern Updates, And A Prime Location. The Main Floor Features A Spacious Living Room, A Fully Renovated Kitchen, And A Formal Dining Room With A Cozy Gas Fireplace And Access To A Lovely Deckperfect For Entertaining. The Home Boasts Two Bedrooms On The Main Floor, Two Full Bathrooms, And A Bright Family Room. Gleaming Hardwood Floors Run Throughout, Adding Warmth And Elegance. Upstairs, You'll Find Two Additional Bedrooms With Brand New Carpeting, While The Unfinished Basement Offers Endless Possibilities For Customization, Whether It's A Home Gym, Office, Or Extra Living Space. The Fenced-in Backyard Is Ideal For Privacy And Outdoor Fun, And The Driveway Easily Accommodates Three Or More Cars. Key Updates Include New Anderson Windows, A Roof Installed In 2021, And Recessed Lighting Throughout For A Bright, Modern Ambiance. Located Less Than 3 Blocks From Downtown Woodbridge And Just A Few Blocks From The Train Station, This Home Provides Unmatched Convenience. Enjoy Easy Access To Major Highways, Making Commuting And Travel A Breeze. This Upgraded Cape Is The Perfect Combination Of Comfort, Style, And Location Move-in Ready And Waiting For You!
Rooms Sizes
Kitchen:
11x8 Ground
Dining Room:
11x14 Ground
Living Room:
16x11 Ground
Family Room:
13x10 Ground
Den:
n/a
Bedroom 1:
11x13 Ground
Bedroom 2:
9x10 Ground
Bedroom 3:
15x8 First
Bedroom 4:
12x15 First
Room Levels
Basement:
Storage Room
Ground:
2 Bedrooms, Bath Main, Bath(s) Other, Dining Room, Family Room, Kitchen, Living Room
Level 1:
2 Bedrooms
Level 2:
n/a
Level 3:
n/a
Level Other:
n/a
Room Features
Kitchen:
Separate Dining Area
Dining Room:
Formal Dining Room
Master Bedroom:
n/a
Bath:
n/a
Interior Features
Square Foot:
n/a
Year Renovated:
2024
Basement:
Yes - Full, Unfinished
Full Baths:
2
Half Baths:
0
Appliances:
Range/Oven-Electric, Refrigerator
Flooring:
Tile, Wood
Fireplaces:
1
Fireplace:
Gas Fireplace
Interior:
n/a
Exterior Features
Garage Space:
No
Garage:
n/a
Driveway:
1 Car Width, Blacktop
Roof:
Asphalt Shingle
Exterior:
Vinyl Siding
Swimming Pool:
No
Pool:
n/a
Utilities
Heating System:
1 Unit, Forced Hot Air
Heating Source:
Gas-Natural
Cooling:
Central Air
Water Heater:
n/a
Water:
Public Water
Sewer:
Public Sewer
Services:
n/a
Lot Features
Acres:
0.13
Lot Dimensions:
46.6X120.0
Lot Features:
n/a
School Information
Elementary:
n/a
Middle:
n/a
High School:
n/a
Community Information
County:
Middlesex
Town:
Woodbridge Twp.
Neighborhood:
n/a
Application Fee:
n/a
Association Fee:
n/a
Fee Includes:
n/a
Amenities:
n/a
Pets:
n/a
Financial Considerations
List Price:
$550,000
Tax Amount:
$9,213
Land Assessment:
$19,900
Build. Assessment:
$49,900
Total Assessment:
$69,800
Tax Rate:
11.38
Tax Year:
2023
Ownership Type:
Fee Simple
Listing Information
MLS ID:
3931104
List Date:
10-24-2024
Days On Market:
30
Listing Broker:
KELLER WILLIAMS METROPOLITAN
Listing Agent:
Romina Scandroglio












































Request More Information
Shawn and Diane Fox
RE/MAX American Dream
3108 Route 10 West
Denville, NJ 07834
Call: (973) 277-7853
Web: MorrisCountyLiving.com

