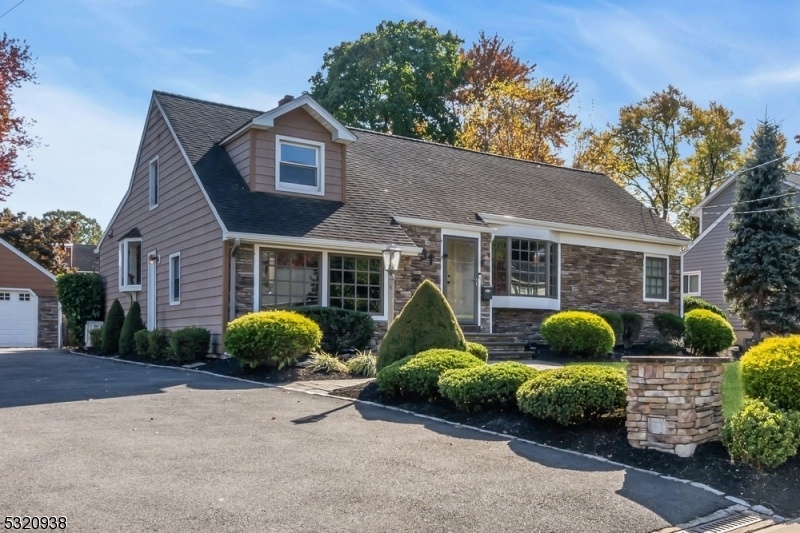31 Meadow Rd
Clark Twp, NJ 07066




































Price: $849,000
GSMLS: 3931178Type: Single Family
Style: Cape Cod
Beds: 4
Baths: 2 Full & 1 Half
Garage: 2-Car
Year Built: 1952
Acres: 0.35
Property Tax: $14,942
Description
Welcome To 31 Meadow Rd! Step Inside This Cozy Entrance And Feel The Warmth Of This Expanded Cape-style Home. As You Enter Through The Inviting Sitting Room, You'll Be Greeted By An Abundance Of Natural Sunlight That Fills The Space. The Living And Dining Rooms Seamlessly Flow Into The Modern Kitchen, Which Features Ample Cabinet Space And Updated Push-open Drawers For Convenience. If You Love To Cook, You'll Be Delighted By The Impressive Viking Range And Oven, Enhanced By A Stylish Finished Hood That Complements The Cabinetry. The Paneled Fulgor Milano Refrigerator Doors Add To The Sleek, Cohesive Look, And The Kitchen Also Boasts A Large Pantry For All Your Culinary Needs. Step Into The Family Room, With Vaulted Ceilings, Recessed Lighting And Cozy Gas Fireplace The Full Bar Is Perfect For Entertaining, Equipped With An Ice Maker, Wine Fridge, And Sink. On The First Floor, You'll Find The Master Bedroom With An Updated Ensuite; Hardwood Floor Underneath The Carpet! The Partially Finished, Temperature-controlled Basement Offers Additional Living Space.head Upstairs To Discover Brand New Carpet Throughout The Bedrooms. The Full Bath Provides Generous Space, Complete With A Shower/tub Combo. Storage Is Easily Accessible Through A Door On The Second Level. This Home Offers Both Indoor And Outdoor Spaces To Host Your Guests. The French Doors In The Kitchen Lead Out To A Spacious Deck And A Large Fenced-in Yard With A Fire Pit, Along With Access To The Two-car Detached Garage.
Rooms Sizes
Kitchen:
15x13 First
Dining Room:
12x8 First
Living Room:
13x16 First
Family Room:
13x22 First
Den:
n/a
Bedroom 1:
n/a
Bedroom 2:
n/a
Bedroom 3:
n/a
Bedroom 4:
n/a
Room Levels
Basement:
n/a
Ground:
n/a
Level 1:
n/a
Level 2:
n/a
Level 3:
n/a
Level Other:
n/a
Room Features
Kitchen:
Breakfast Bar, Eat-In Kitchen, Pantry
Dining Room:
n/a
Master Bedroom:
n/a
Bath:
n/a
Interior Features
Square Foot:
n/a
Year Renovated:
9
Basement:
Yes - Partial
Full Baths:
2
Half Baths:
1
Appliances:
Dishwasher, Dryer, Kitchen Exhaust Fan, Range/Oven-Gas, Refrigerator, Sump Pump, Washer, Wine Refrigerator
Flooring:
Carpeting, Wood
Fireplaces:
1
Fireplace:
Gas Fireplace
Interior:
n/a
Exterior Features
Garage Space:
2-Car
Garage:
Detached Garage
Driveway:
Blacktop, Driveway-Exclusive
Roof:
Asphalt Shingle
Exterior:
Brick, Vinyl Siding
Swimming Pool:
No
Pool:
n/a
Utilities
Heating System:
Baseboard - Hotwater
Heating Source:
Gas-Natural
Cooling:
4+ Units, Attic Fan, Ceiling Fan, Wall A/C Unit(s)
Water Heater:
Gas
Water:
Public Water
Sewer:
Public Sewer
Services:
n/a
Lot Features
Acres:
0.35
Lot Dimensions:
89X170
Lot Features:
n/a
School Information
Elementary:
n/a
Middle:
n/a
High School:
n/a
Community Information
County:
Union
Town:
Clark Twp.
Neighborhood:
n/a
Application Fee:
n/a
Association Fee:
n/a
Fee Includes:
n/a
Amenities:
Storage
Pets:
n/a
Financial Considerations
List Price:
$849,000
Tax Amount:
$14,942
Land Assessment:
$257,400
Build. Assessment:
$427,700
Total Assessment:
$685,100
Tax Rate:
2.18
Tax Year:
2023
Ownership Type:
Fee Simple
Listing Information
MLS ID:
3931178
List Date:
10-25-2024
Days On Market:
28
Listing Broker:
EXP REALTY, LLC
Listing Agent:
Jennifer Kuhn




































Request More Information
Shawn and Diane Fox
RE/MAX American Dream
3108 Route 10 West
Denville, NJ 07834
Call: (973) 277-7853
Web: MorrisCountyLiving.com

