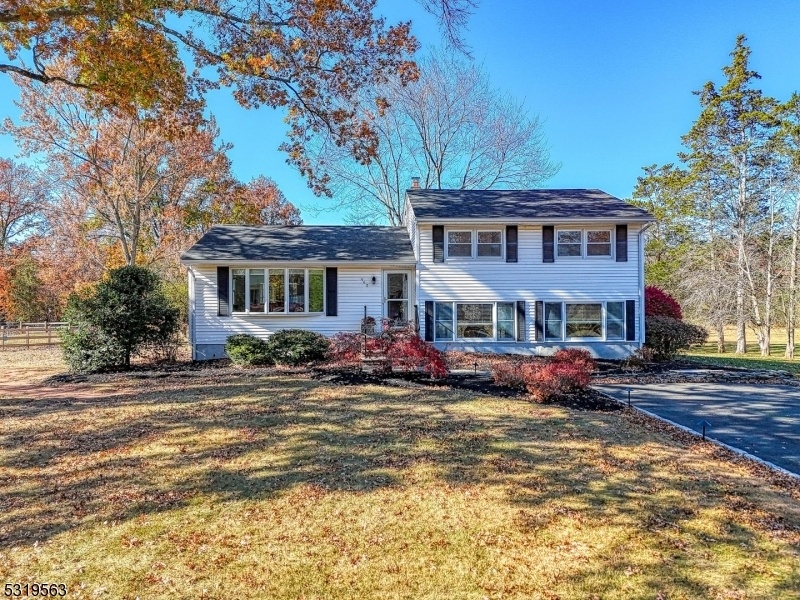467 Milcrip Rd
Bridgewater Twp, NJ 08807





























Price: $669,467
GSMLS: 3931239Type: Single Family
Style: Split Level
Beds: 3
Baths: 2 Full
Garage: No
Year Built: 1957
Acres: 0.87
Property Tax: $11,503
Description
Talk About Amplifying Relaxation, The All-glass Florida Room Invites Sunlight Without Sacrificing Comfort, Creating A Peaceful Backdrop For Your Morning Coffee Or A Well-deserved Evening Unwind. Attached To This Serene Space Is A Deck That Calls For Sun-dappled Brunches Or Starlit Gatherings. A Large Family Room Remains At The Ready For Your At-home Movie Nights Or The Laugh-filled Family Game Evenings, Proving Once Again That This Home Understands The Balance Of Lively Entertainment And Tranquil Solitude. Not Just A Pretty Face, The Home Comes With A 1 Yr Old Roof, 6 Year Old Kitchen (with Bosch Appliances) 2 Yrs Old Bathroom And Other Enhancements Completed Within The Last Seven Years, Ensuring Peace Of Mind For The Discerning Buyer Looking For A Blend Of New And Reliably Curated Features. Situated Ideally, Your New Home Puts You Mere Minutes From The Raritan Train Station For Seamless Commuting, And The Mountain Ave Bus Stop. For Daily Conveniences And Grocery Trips, Wegmans Is A Short Drive Away. And On Days Calling For Outdoor Adventures, The Bridgewater Parks & Recreation Offers Ample Green Space For Activities Or Leisurely Strolls.this Property Is Not Just A House; It's A Lifestyle Ready To Be Embraced, Filled With Comfort, Convenience, And Community Features That Will Enrich Your Living Experience. If Laughter-filled Walls, A Sunlight-kissed Interior, And Nearby Conveniences Top Your List, Then Prepare To Tick All Those Boxes With This Exquisite Home.
Rooms Sizes
Kitchen:
13x10 First
Dining Room:
13x10 First
Living Room:
19x12 First
Family Room:
22x16 Ground
Den:
n/a
Bedroom 1:
13x11 Second
Bedroom 2:
12x11 Second
Bedroom 3:
10x10 Second
Bedroom 4:
n/a
Room Levels
Basement:
Storage Room, Utility Room
Ground:
BathOthr,FamilyRm,Laundry,MudRoom,Walkout
Level 1:
Florida,Foyer,Kitchen,LivingRm,LivDinRm,OutEntrn,Walkout
Level 2:
3 Bedrooms, Bath Main
Level 3:
n/a
Level Other:
n/a
Room Features
Kitchen:
Center Island, Eat-In Kitchen
Dining Room:
Living/Dining Combo
Master Bedroom:
n/a
Bath:
Stall Shower And Tub
Interior Features
Square Foot:
n/a
Year Renovated:
n/a
Basement:
Yes - Unfinished
Full Baths:
2
Half Baths:
0
Appliances:
Carbon Monoxide Detector, Dishwasher, Dryer, Microwave Oven, Range/Oven-Gas, Washer
Flooring:
Vinyl-Linoleum, Wood
Fireplaces:
1
Fireplace:
Gas Ventless
Interior:
Fire Extinguisher, Smoke Detector
Exterior Features
Garage Space:
No
Garage:
None
Driveway:
2 Car Width
Roof:
Asphalt Shingle
Exterior:
Vinyl Siding
Swimming Pool:
No
Pool:
n/a
Utilities
Heating System:
1 Unit, Auxiliary Electric Heat
Heating Source:
Gas-Natural
Cooling:
1 Unit
Water Heater:
Gas
Water:
Well
Sewer:
Public Sewer
Services:
n/a
Lot Features
Acres:
0.87
Lot Dimensions:
120X315
Lot Features:
n/a
School Information
Elementary:
n/a
Middle:
n/a
High School:
n/a
Community Information
County:
Somerset
Town:
Bridgewater Twp.
Neighborhood:
n/a
Application Fee:
n/a
Association Fee:
n/a
Fee Includes:
n/a
Amenities:
n/a
Pets:
n/a
Financial Considerations
List Price:
$669,467
Tax Amount:
$11,503
Land Assessment:
$311,400
Build. Assessment:
$268,100
Total Assessment:
$579,500
Tax Rate:
1.92
Tax Year:
2024
Ownership Type:
Fee Simple
Listing Information
MLS ID:
3931239
List Date:
10-25-2024
Days On Market:
0
Listing Broker:
RE/MAX CLASSIC GROUP
Listing Agent:
John Bendall





























Request More Information
Shawn and Diane Fox
RE/MAX American Dream
3108 Route 10 West
Denville, NJ 07834
Call: (973) 277-7853
Web: MorrisCountyLiving.com

