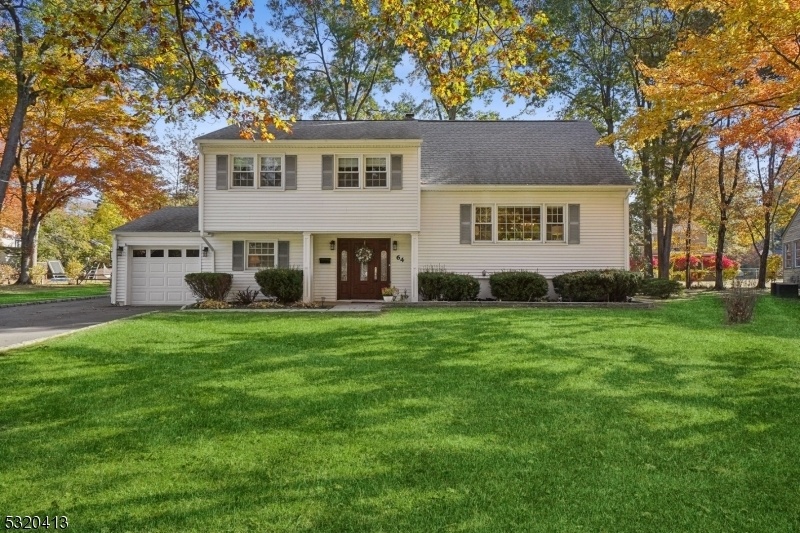64 Primrose Dr
New Providence Boro, NJ 07974



























Price: $799,999
GSMLS: 3931259Type: Single Family
Style: Split Level
Beds: 5
Baths: 2 Full & 1 Half
Garage: 1-Car
Year Built: 1965
Acres: 0.30
Property Tax: $16,417
Description
Fabulous Move-in Condition 5 Bedroom / 2.5 Bathroom Split-level Home, Nestled In A Tranquil Setting And Conveniently Located To Top-rated Schools, Vibrant New Providence Downtown With It's Wonderful Shops & Restaurants, Parks, And Multiple Nyc Train Stations. The Eat-in Kitchen Features Granite Counters, Stainless Steel Kitchenaid And Whirlpool Appliances, Wood Cabinetry With Under Cabinet Lighting And A Breakfast Area. The Eik Leads To A Composite Deck, Perfectly-sized For Grilling While Enjoying The Serene, Park-like Backyard. The Spacious Living Room And Dining Room Are Ideal For Hosting, While The Family Room Offers A Comfy Retreat For Movie Night. Upstairs, Four Bedrooms Are Quietly Tucked Away, Including The Primary Suite With Dual Closets And A Private Bathroom With A Stall Shower. A Hallway Bathroom Includes A Tub Shower. The Guest Bedroom On The Ground Level Can Be Used As A Home Office. The Finished Basement Offers A Recreation Room, Laundry Room, Sump Pump & French Drain. This Lovely Home Also Features Central Air Conditioning And Gas Furnace (both Were Replaced In 2022), Roof Is Only 8 Years Old, 17kw Generac Whole House Generator, Attached Garage, Driveway Provides Ample Off-street Parking, Expansive Rear Patio, Large Storage Shed, Covered Front Entry, Vinyl Siding, Recessed Lighting, Hardwood Floors And 200 Amp Service. Kitchen & Baths Updated In 2012. Crown Molding, Chair Rails & Interior Paint In The Lr & Dr Were Completed In 2018. Hurry, This Will Not Last!
Rooms Sizes
Kitchen:
11x25 First
Dining Room:
11x14 First
Living Room:
22x13 First
Family Room:
22x15 Ground
Den:
n/a
Bedroom 1:
11x16 Second
Bedroom 2:
11x10 Second
Bedroom 3:
11x13 Second
Bedroom 4:
18x19 Third
Room Levels
Basement:
Laundry Room, Rec Room, Utility Room
Ground:
1Bedroom,FamilyRm,Foyer,GarEnter,PowderRm
Level 1:
Dining Room, Florida/3Season, Kitchen, Living Room
Level 2:
3 Bedrooms, Bath Main, Bath(s) Other
Level 3:
1 Bedroom
Level Other:
n/a
Room Features
Kitchen:
Eat-In Kitchen
Dining Room:
Dining L
Master Bedroom:
Full Bath
Bath:
Stall Shower
Interior Features
Square Foot:
n/a
Year Renovated:
2012
Basement:
Yes - Finished, French Drain, Partial
Full Baths:
2
Half Baths:
1
Appliances:
Carbon Monoxide Detector, Cooktop - Gas, Dishwasher, Dryer, Generator-Built-In, Microwave Oven, Refrigerator, Self Cleaning Oven, Sump Pump, Wall Oven(s) - Electric, Washer
Flooring:
Carpeting, Laminate, Tile, Wood
Fireplaces:
No
Fireplace:
n/a
Interior:
CODetect,FireExtg,SmokeDet,StallShw,TubShowr
Exterior Features
Garage Space:
1-Car
Garage:
Attached Garage, Finished Garage, Garage Door Opener, Oversize Garage
Driveway:
Blacktop
Roof:
Asphalt Shingle
Exterior:
Vinyl Siding
Swimming Pool:
No
Pool:
n/a
Utilities
Heating System:
1 Unit, Forced Hot Air
Heating Source:
Gas-Natural
Cooling:
1 Unit, Central Air
Water Heater:
Gas
Water:
Public Water
Sewer:
Public Sewer
Services:
Cable TV Available, Fiber Optic, Garbage Included
Lot Features
Acres:
0.30
Lot Dimensions:
n/a
Lot Features:
Level Lot, Open Lot
School Information
Elementary:
Salt Brook
Middle:
New ProvMS
High School:
New ProvHS
Community Information
County:
Union
Town:
New Providence Boro
Neighborhood:
Salt Brook
Application Fee:
n/a
Association Fee:
n/a
Fee Includes:
n/a
Amenities:
n/a
Pets:
n/a
Financial Considerations
List Price:
$799,999
Tax Amount:
$16,417
Land Assessment:
$141,500
Build. Assessment:
$186,400
Total Assessment:
$327,900
Tax Rate:
5.01
Tax Year:
2023
Ownership Type:
Fee Simple
Listing Information
MLS ID:
3931259
List Date:
10-25-2024
Days On Market:
11
Listing Broker:
SIGNATURE REALTY NJ
Listing Agent:
Michelle Pais



























Request More Information
Shawn and Diane Fox
RE/MAX American Dream
3108 Route 10 West
Denville, NJ 07834
Call: (973) 277-7853
Web: MorrisCountyLiving.com

