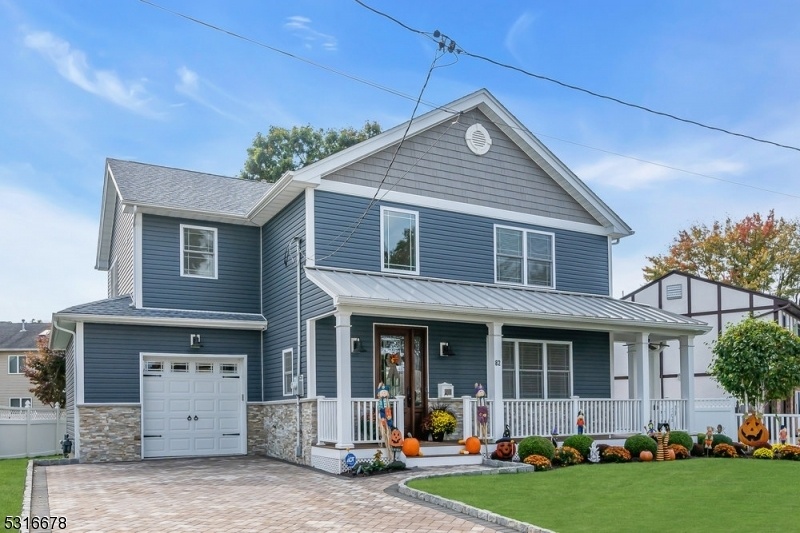82 Weller Ter
Saddle Brook Twp, NJ 07663


















































Price: $1,100,000
GSMLS: 3931444Type: Single Family
Style: Colonial
Beds: 4
Baths: 2 Full & 1 Half
Garage: 1-Car
Year Built: 2017
Acres: 0.17
Property Tax: $18,005
Description
Step Into Luxury With This Stunning 4 Bdrm 2.5 Bath, Move In Ready, Custom Modern Farmhouse Style Colonial, Where Every Detail Has Been Thoughtfully Designed To Meet Your Heart's Desires. An Inviting Wrap-around Porch Leads To A Spacious Deck Perfect For Outdoor Gatherings. As You Enter, You'll Be Greeted By An Impressive 8' Tall Solid Mahogany Front Door Opening Into A Grand 2 Story Foyer Adorned With 9' Ceilings, Tile Wainscot & Exquisite, Coffered Dr Ceilings. The Cozy Stone Gas Fireplace Adds Warmth To The Open Living Space While Rich Hw Floors W/elegant Mahogany Inlays Flow Throughout. Dream Chef's Eat-in Kitchen Featuring Custom Plantation Shutters, Granite Countertops, Upgraded Ss Appliances, A Large 6ft Island And Ss Farm Sink. Beautiful Custom-built Butler's Pantry With A Wine/coffee Bar, Perfect For Entertaining. Retreat To The Luxurious Master Suite, Where Tray Ceilings Set The Tone For Relaxation. Master Spa-like Bath Boasts A Large Shower, Soothing Jacuzzi Tub And A Custom Double Vanity All Beautifully Finished With Tile. Second-floor Laundry, A Fully Finished Basement And A Professional Landscaped Yard. Additional Highlights Include A 6-car Paved Driveway, Sprinkler System, Central Vac, Maintenance Free Composite Porch/deck And Landscape Lighting. This Home Offers The Perfect Blend Of Architectural Elegance & Modern Amenities. A Must See For Anyone Seeking Their Dream Home!
Rooms Sizes
Kitchen:
18x17 First
Dining Room:
15x11 First
Living Room:
17x16 First
Family Room:
25x21 Ground
Den:
n/a
Bedroom 1:
20x15 Second
Bedroom 2:
13x13 Second
Bedroom 3:
12x12 Second
Bedroom 4:
11x11 Second
Room Levels
Basement:
n/a
Ground:
Family Room
Level 1:
BathOthr,DiningRm,Vestibul,Foyer,GarEnter,Kitchen,LivingRm,MudRoom,Pantry,Porch,Walkout
Level 2:
4 Or More Bedrooms, Bath Main, Bath(s) Other, Laundry Room
Level 3:
n/a
Level Other:
GarEnter,MudRoom
Room Features
Kitchen:
Eat-In Kitchen
Dining Room:
Formal Dining Room
Master Bedroom:
Full Bath, Walk-In Closet
Bath:
Jetted Tub, Stall Shower
Interior Features
Square Foot:
n/a
Year Renovated:
n/a
Basement:
Yes - Finished
Full Baths:
2
Half Baths:
1
Appliances:
Carbon Monoxide Detector, Central Vacuum, Dishwasher, Dryer, Kitchen Exhaust Fan, Range/Oven-Gas, Refrigerator, Self Cleaning Oven, Washer, Wine Refrigerator
Flooring:
Tile, Wood
Fireplaces:
1
Fireplace:
Gas Fireplace
Interior:
Blinds,CODetect,AlrmFire,FireExtg,JacuzTyp,SecurSys,Shades,SmokeDet,StallShw,TubShowr,WlkInCls,WndwTret
Exterior Features
Garage Space:
1-Car
Garage:
Attached,DoorOpnr,InEntrnc
Driveway:
1 Car Width, Paver Block
Roof:
Asphalt Shingle
Exterior:
Stone, Vinyl Siding
Swimming Pool:
n/a
Pool:
n/a
Utilities
Heating System:
Forced Hot Air, Multi-Zone
Heating Source:
Gas-Natural
Cooling:
Central Air, Multi-Zone Cooling
Water Heater:
Gas
Water:
Public Water
Sewer:
Public Sewer
Services:
Cable TV Available
Lot Features
Acres:
0.17
Lot Dimensions:
93 X 95
Lot Features:
Level Lot
School Information
Elementary:
n/a
Middle:
n/a
High School:
n/a
Community Information
County:
Bergen
Town:
Saddle Brook Twp.
Neighborhood:
n/a
Application Fee:
n/a
Association Fee:
n/a
Fee Includes:
n/a
Amenities:
n/a
Pets:
n/a
Financial Considerations
List Price:
$1,100,000
Tax Amount:
$18,005
Land Assessment:
$234,000
Build. Assessment:
$572,000
Total Assessment:
$806,000
Tax Rate:
2.34
Tax Year:
2023
Ownership Type:
Fee Simple
Listing Information
MLS ID:
3931444
List Date:
10-27-2024
Days On Market:
26
Listing Broker:
ADDISON REAL ESTATE
Listing Agent:
Martha Filippone


















































Request More Information
Shawn and Diane Fox
RE/MAX American Dream
3108 Route 10 West
Denville, NJ 07834
Call: (973) 277-7853
Web: MorrisCountyLiving.com

