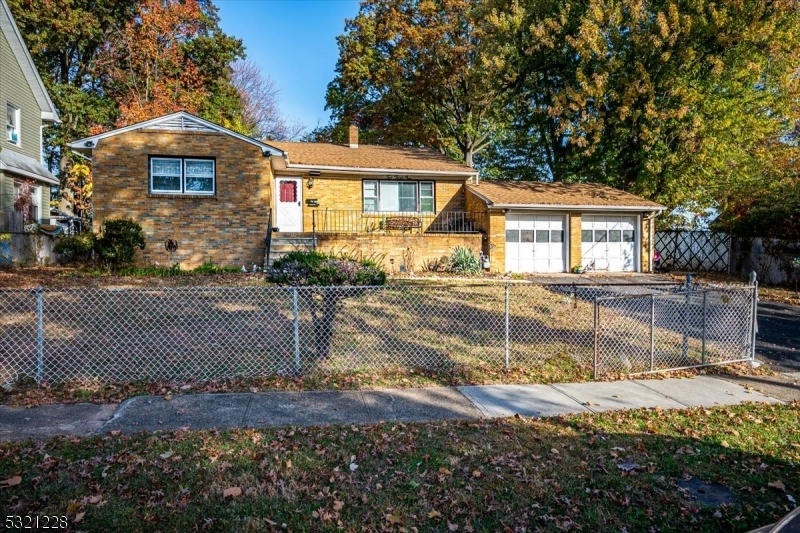231 E 10th Ave
Roselle Boro, NJ 07203











Price: $525,900
GSMLS: 3931454Type: Single Family
Style: Raised Ranch
Beds: 4
Baths: 2 Full & 1 Half
Garage: 2-Car
Year Built: 1970
Acres: 0.31
Property Tax: $13,800
Description
Nestled On A Quiet Cul-de-sac On The East Side Of Town, This Custom Raised Ranch/split Offers A Rare Combination Of Space, Potential, And Opportunity. Featuring Four Generously Sized Bedrooms, It's Perfect For Those Looking To Expand Or Accommodate Guests. The Formal Dining Room Sets The Stage For Hosting Gatherings, While The Spacious Recreation Room Offers Endless Possibilities For Entertainment Or Relaxation. At The Rear Of The House, A Covered Patio Overlooks A Private Yard Just Over A Third Of An Acre, Providing Ample Room For Gardening, Play, Or Outdoor Activities. An In-ground Pool, Though In Need Of Repair, Offers The Chance To Create A Stunning Backyard Oasis. Adding To The Home's Appeal Is A Built-in Two-car Garage, With Additional Space For Up To Four More Vehicles In The Driveway, Providing Plenty Of Parking For You And Your Guests. Inside, The Home Features Two Full Bathrooms And A Convenient Half Bath, Offering Both Functionality And Comfort For A Busy Household. Central Air, Which Has Not Been Used In Years, Provides An Opportunity For Upgrades, Alongside The Pool Repair. This Property Is Being Sold Strictly "as Is," With The Buyer Responsible For Obtaining All Municipal And Bank Certifications. While A Home Inspection Is Welcome For Informational Purposes, The Estate Will Not Offer Any Repair Credits Or Make Repairs. Bring Your Imagination And Transform This Home Into Something Special?don?t Miss Out On The Chance To Restore Its Full Potential!
Rooms Sizes
Kitchen:
First
Dining Room:
First
Living Room:
First
Family Room:
Ground
Den:
n/a
Bedroom 1:
Second
Bedroom 2:
Second
Bedroom 3:
Second
Bedroom 4:
Ground
Room Levels
Basement:
n/a
Ground:
1 Bedroom, Bath(s) Other, Rec Room
Level 1:
Dining Room, Kitchen, Living Room, Porch
Level 2:
3 Bedrooms, Bath Main, Bath(s) Other
Level 3:
n/a
Level Other:
n/a
Room Features
Kitchen:
Eat-In Kitchen
Dining Room:
n/a
Master Bedroom:
Full Bath
Bath:
Stall Shower
Interior Features
Square Foot:
n/a
Year Renovated:
n/a
Basement:
No - Crawl Space
Full Baths:
2
Half Baths:
1
Appliances:
Dryer, Range/Oven-Gas, Wall Oven(s) - Gas, Washer
Flooring:
Tile, Vinyl-Linoleum, Wood
Fireplaces:
No
Fireplace:
n/a
Interior:
n/a
Exterior Features
Garage Space:
2-Car
Garage:
Built-In Garage
Driveway:
2 Car Width
Roof:
Asphalt Shingle
Exterior:
Brick, Vinyl Siding
Swimming Pool:
Yes
Pool:
In-Ground Pool
Utilities
Heating System:
Forced Hot Air
Heating Source:
Gas-Natural
Cooling:
1 Unit, Central Air
Water Heater:
Gas
Water:
Public Water
Sewer:
Public Sewer
Services:
Cable TV Available
Lot Features
Acres:
0.31
Lot Dimensions:
n/a
Lot Features:
Cul-De-Sac
School Information
Elementary:
C. Polk
Middle:
Leon Moore
High School:
Abraham CL
Community Information
County:
Union
Town:
Roselle Boro
Neighborhood:
n/a
Application Fee:
n/a
Association Fee:
n/a
Fee Includes:
n/a
Amenities:
n/a
Pets:
n/a
Financial Considerations
List Price:
$525,900
Tax Amount:
$13,800
Land Assessment:
$58,800
Build. Assessment:
$104,000
Total Assessment:
$162,800
Tax Rate:
8.48
Tax Year:
2023
Ownership Type:
Fee Simple
Listing Information
MLS ID:
3931454
List Date:
10-27-2024
Days On Market:
26
Listing Broker:
ERA QUEEN CITY REALTY
Listing Agent:
William C Collins











Request More Information
Shawn and Diane Fox
RE/MAX American Dream
3108 Route 10 West
Denville, NJ 07834
Call: (973) 277-7853
Web: MorrisCountyLiving.com

