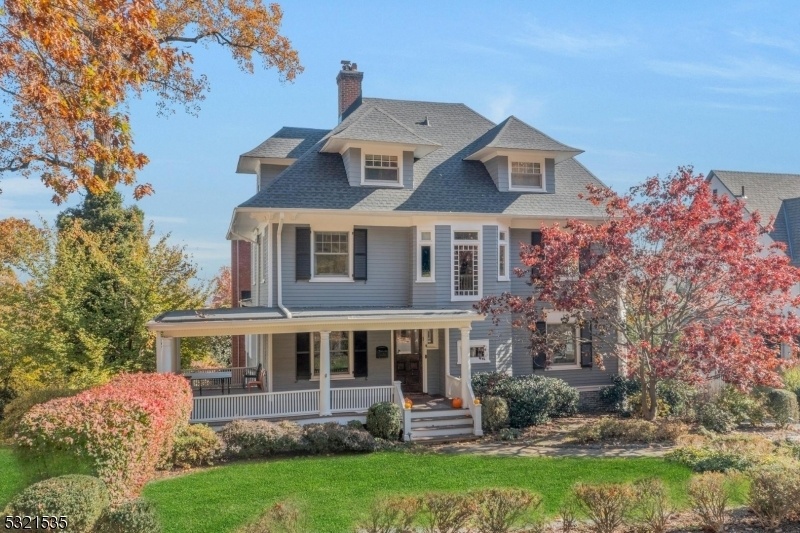39 Lloyd Rd
Montclair Twp, NJ 07042

















































Price: $1,699,000
GSMLS: 3931733Type: Single Family
Style: Victorian
Beds: 6
Baths: 3 Full & 2 Half
Garage: 2-Car
Year Built: 1899
Acres: 0.00
Property Tax: $38,765
Description
Discover This Stunning 6-bedroom, 3-full And 2-half Bath Home In The Heart Of Montclair. This Sun Drenched Victorian Offers An Open Floor Plan That Seamlessly Connects The Gourmet Kitchen, Dining, And Living Areas?ideal For Both Intimate Gatherings And Grand Entertaining. A Beautiful Wrap Around Porch Welcomes You Into The Main Level That Features An Elegant Foyer, Office, Living Room, Formal Dining Room, Family Room, Powder Room And An Updated Eat In Kitchen With Large Center Island And Two Dishwashers. Walk Out To A New Deck To Enjoy Seasonal Nyc Views. The Second Level Features A Spacious Primary With New Ensuite Bath, Walk In Closet, 2 Other Bedrooms And A New Hallway Bath. Third Level Has 3 Additional Bedrooms And A Full Bath. The Walk-out Basement Provides Versatile Space With French Doors Opening To A Flat, Expansive Backyard. Located Just Steps From Montclair?s Downtown, Enjoy Quick Access To Restaurants, Cafes, Whole Foods, Mka, The Library, Ymca, Wellmont Theater, Bay St. Midtown Station, And Nyc Bus Service. This Home Blends Classic Character With Modern Amenities In An Unbeatable Location!
Rooms Sizes
Kitchen:
First
Dining Room:
First
Living Room:
First
Family Room:
First
Den:
n/a
Bedroom 1:
Second
Bedroom 2:
Second
Bedroom 3:
Second
Bedroom 4:
Third
Room Levels
Basement:
Exercise,GarEnter,Laundry,PowderRm,Storage,Utility,Walkout,Workshop
Ground:
n/a
Level 1:
DiningRm,FamilyRm,Kitchen,LivingRm,MudRoom,Office
Level 2:
3 Bedrooms, Bath Main, Bath(s) Other
Level 3:
3 Bedrooms, Bath(s) Other
Level Other:
n/a
Room Features
Kitchen:
Eat-In Kitchen
Dining Room:
Formal Dining Room
Master Bedroom:
Walk-In Closet
Bath:
n/a
Interior Features
Square Foot:
n/a
Year Renovated:
n/a
Basement:
Yes - Finished, Full, Walkout
Full Baths:
3
Half Baths:
2
Appliances:
Carbon Monoxide Detector, Cooktop - Gas, Dishwasher, Disposal, Dryer, Refrigerator, Wall Oven(s) - Electric, Washer, Wine Refrigerator
Flooring:
Carpeting, Stone, Tile, Wood
Fireplaces:
4
Fireplace:
Foyer/Hall, Kitchen, Library, Rec Room, Wood Burning
Interior:
BarWet,Bidet,CODetect,FireExtg,Shades,TubShowr,WlkInCls
Exterior Features
Garage Space:
2-Car
Garage:
Attached Garage, Built-In Garage, Garage Door Opener
Driveway:
1 Car Width, Blacktop
Roof:
Asphalt Shingle
Exterior:
Wood
Swimming Pool:
No
Pool:
n/a
Utilities
Heating System:
1 Unit, Forced Hot Air
Heating Source:
Gas-Natural
Cooling:
2 Units
Water Heater:
Gas
Water:
Public Water
Sewer:
Public Sewer
Services:
Cable TV Available, Garbage Included
Lot Features
Acres:
0.00
Lot Dimensions:
75X209 IRR
Lot Features:
Skyline View
School Information
Elementary:
n/a
Middle:
n/a
High School:
n/a
Community Information
County:
Essex
Town:
Montclair Twp.
Neighborhood:
n/a
Application Fee:
n/a
Association Fee:
n/a
Fee Includes:
n/a
Amenities:
n/a
Pets:
n/a
Financial Considerations
List Price:
$1,699,000
Tax Amount:
$38,765
Land Assessment:
$335,300
Build. Assessment:
$811,600
Total Assessment:
$1,146,900
Tax Rate:
3.38
Tax Year:
2023
Ownership Type:
Fee Simple
Listing Information
MLS ID:
3931733
List Date:
10-29-2024
Days On Market:
0
Listing Broker:
BROWN HARRIS STEVENS NEW JERSEY
Listing Agent:
Ana Simon

















































Request More Information
Shawn and Diane Fox
RE/MAX American Dream
3108 Route 10 West
Denville, NJ 07834
Call: (973) 277-7853
Web: MorrisCountyLiving.com

