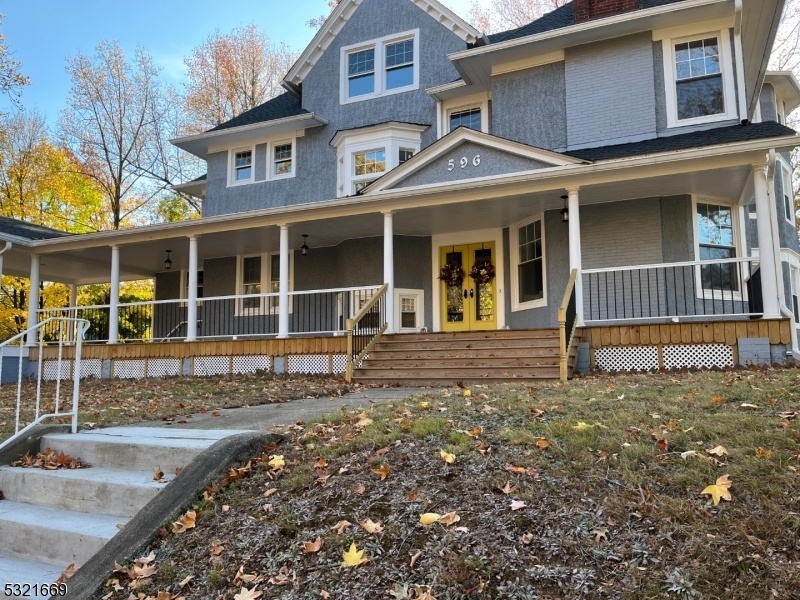596 Berkeley Ave
City Of Orange Twp, NJ 07050



















Price: $1,190,000
GSMLS: 3931810Type: Single Family
Style: Victorian
Beds: 10
Baths: 6 Full
Garage: No
Year Built: 1886
Acres: 0.46
Property Tax: $23,334
Description
Price Reduced By Motived Seller! Spectacular "turn Of The Century" Victorian, Every Intricate Detail Meticulously Renovated In 2024 Plus Fully Finished W/o Basement Totally Approx.7,462 Sq.ft. Of Living Space! Featuring:10 Brs.,6 Full Bths.,8 Fireplaces, State Of The Art Kitchen & Appliances, Hwd Flooring, Original Woodwork & Pocket Doors. Laundry Rm. Off Kitchen W/quartz Counters, Breakfast Nook, Formal Lr & Dr., Parlor, Inviting Formal Entrance Vestibule. Elegant Old World Charm Captivating Modern Amenities. Exquisite And Unique Lighting. 3 Heating Units & 3 Ac Units All Energy Efficient. Conveniently Located In The Seven Oaks Section Near Major Highways & Public Transportation, To Nyc And Airports. Best And Highest By1/9/2025 At 7:00 Pm.
Rooms Sizes
Kitchen:
First
Dining Room:
First
Living Room:
First
Family Room:
First
Den:
First
Bedroom 1:
Second
Bedroom 2:
Second
Bedroom 3:
Second
Bedroom 4:
Second
Room Levels
Basement:
RecRoom,SeeRem,Storage,Utility
Ground:
n/a
Level 1:
BathOthr,Breakfst,DiningRm,Vestibul,FamilyRm,Kitchen,Laundry,LivingRm,Parlor,Porch
Level 2:
4+Bedrms,BathOthr,SeeRem,Utility
Level 3:
2 Bedrooms
Level Other:
AdditBth,MudRoom
Room Features
Kitchen:
Breakfast Bar, Center Island, See Remarks, Separate Dining Area
Dining Room:
Formal Dining Room
Master Bedroom:
Fireplace, Full Bath
Bath:
Soaking Tub, Stall Shower
Interior Features
Square Foot:
7,462
Year Renovated:
2024
Basement:
Yes - Finished, Full, Walkout
Full Baths:
6
Half Baths:
0
Appliances:
Carbon Monoxide Detector, Dishwasher, Microwave Oven, Range/Oven-Gas, Refrigerator, See Remarks, Wine Refrigerator
Flooring:
Carpeting, Marble, Parquet-Some, See Remarks, Wood
Fireplaces:
8
Fireplace:
Bedroom 1, Bedroom 2, Bedroom 3, Dining Room, Living Room, See Remarks
Interior:
CeilBeam,CODetect,FireExtg,CeilHigh,SmokeDet,SoakTub,StallShw,StallTub,TubShowr
Exterior Features
Garage Space:
No
Garage:
Carport-Attached, None
Driveway:
1 Car Width, Circular, Off-Street Parking
Roof:
Asphalt Shingle
Exterior:
Stucco
Swimming Pool:
No
Pool:
n/a
Utilities
Heating System:
3 Units
Heating Source:
Gas-Natural
Cooling:
3 Units
Water Heater:
See Remarks
Water:
Public Water, Water Charge Extra
Sewer:
Public Sewer, Sewer Charge Extra
Services:
Cable TV Available
Lot Features
Acres:
0.46
Lot Dimensions:
n/a
Lot Features:
Corner, Irregular Lot
School Information
Elementary:
ORANGE
Middle:
ORANGE
High School:
ORANGE
Community Information
County:
Essex
Town:
City Of Orange Twp.
Neighborhood:
Seven Oaks
Application Fee:
n/a
Association Fee:
n/a
Fee Includes:
n/a
Amenities:
n/a
Pets:
Yes
Financial Considerations
List Price:
$1,190,000
Tax Amount:
$23,334
Land Assessment:
$208,300
Build. Assessment:
$417,800
Total Assessment:
$626,100
Tax Rate:
3.73
Tax Year:
2023
Ownership Type:
Fee Simple
Listing Information
MLS ID:
3931810
List Date:
10-29-2024
Days On Market:
94
Listing Broker:
1 REAL ESTATE NETWORK LLC
Listing Agent:



















Request More Information
Shawn and Diane Fox
RE/MAX American Dream
3108 Route 10 West
Denville, NJ 07834
Call: (973) 277-7853
Web: MorrisCountyLiving.com

