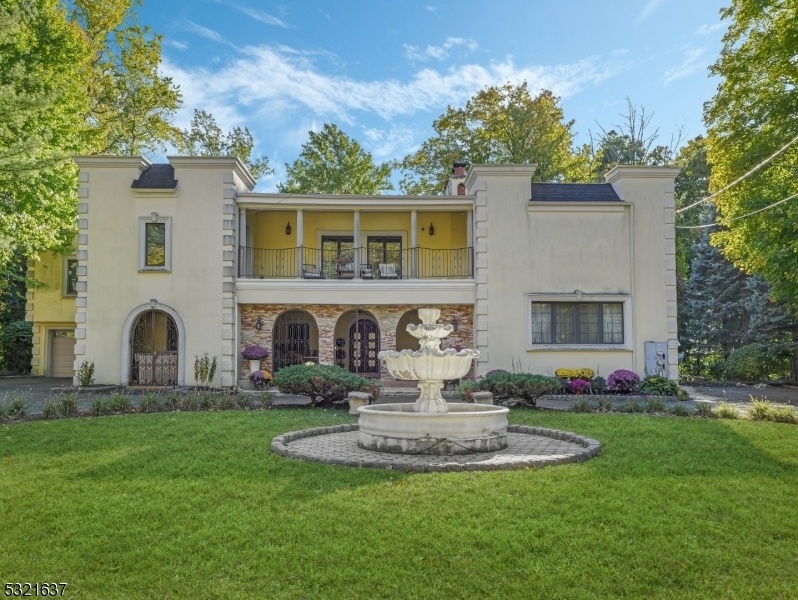595 Hamburg Tpke
Wayne Twp, NJ 07470









































Price: $950,000
GSMLS: 3931891Type: Single Family
Style: Colonial
Beds: 5
Baths: 4 Full
Garage: 2-Car
Year Built: 1925
Acres: 0.53
Property Tax: $15,941
Description
Exquisite European-style Colonial In Wayne. Experience Elegance And Modern Luxury In This One-of-a-kind 5-bedroom, 4-bathroom Colonial. Enter Through The Gated Property, Where A Circular Driveway Provides Ample Parking And Leads To A Private Veranda. Welcome Guests Into The Grand 2-story Foyer That Flows Into A Home Office/library And A Stunning Living Room With 30-foot Vaulted Ceilings, An Ornate Fireplace, And Large Windows That Bathe The Room In Natural Light. The Arched Doorway Leads Into A Beautifully Maintained Kitchen, Complete With Stainless Steel Appliances, Custom Cabinetry, Granite Countertops, Bar Seating, And A Spacious Dining Area. Upstairs, Discover Three Generous Bedrooms, Including The Luxurious Primary Suite. This Suite Features A Spacious Bedroom, A Cozy Sitting Room With A Fireplace, Ample Closet Space, And A Spa-like Bathroom With Dual Vanities, A Makeup Area, A Jetted Soaking Tub, A Bidet, And A Glass-enclosed Stall Shower. Step Onto The Private, Covered Balcony Overlooking The Courtyard For Your Own Peaceful Retreat. The Finished Basement Offers The Perfect In-law Suite With A Private Entrance, A Full Kitchen, Dining Area, Large Bedroom With A Seating Area, And A Full Bathroom. The Backyard Is Designed For Relaxation And Entertainment, With A Paver Patio And A Spacious Yard For Gatherings Or Quiet Moments. This Remarkable Home Combines European Sophistication With Modern Comfort, Don't Miss Your Chance To Own This Exceptional Property!
Rooms Sizes
Kitchen:
First
Dining Room:
First
Living Room:
First
Family Room:
n/a
Den:
n/a
Bedroom 1:
Second
Bedroom 2:
Second
Bedroom 3:
Second
Bedroom 4:
First
Room Levels
Basement:
1 Bedroom, Bath(s) Other, Dining Room, Kitchen, Walkout
Ground:
n/a
Level 1:
1 Bedroom, Bath(s) Other, Dining Room, Foyer, Kitchen, Living Room, Office
Level 2:
3Bedroom,BathMain,BathOthr,Laundry,SittngRm
Level 3:
n/a
Level Other:
n/a
Room Features
Kitchen:
Eat-In Kitchen, Separate Dining Area
Dining Room:
Formal Dining Room
Master Bedroom:
Fireplace, Full Bath, Sitting Room, Walk-In Closet
Bath:
Bidet, Jetted Tub, Stall Shower
Interior Features
Square Foot:
n/a
Year Renovated:
n/a
Basement:
Yes - Finished, Full, Walkout
Full Baths:
4
Half Baths:
0
Appliances:
Carbon Monoxide Detector, Cooktop - Gas, Dishwasher, Refrigerator, Wall Oven(s) - Gas
Flooring:
Tile, Wood
Fireplaces:
3
Fireplace:
Bedroom 1, Dining Room, Living Room
Interior:
CODetect,CeilHigh,JacuzTyp,Skylight,SmokeDet,TubShowr,WlkInCls
Exterior Features
Garage Space:
2-Car
Garage:
Attached Garage
Driveway:
2 Car Width, Blacktop, Circular, Driveway-Exclusive
Roof:
Flat
Exterior:
Stucco
Swimming Pool:
No
Pool:
n/a
Utilities
Heating System:
Baseboard - Hotwater
Heating Source:
Gas-Natural
Cooling:
Window A/C(s)
Water Heater:
n/a
Water:
Public Water
Sewer:
Public Sewer
Services:
n/a
Lot Features
Acres:
0.53
Lot Dimensions:
n/a
Lot Features:
Level Lot
School Information
Elementary:
JFK
Middle:
ANTHONY WA
High School:
WAYNE HILL
Community Information
County:
Passaic
Town:
Wayne Twp.
Neighborhood:
n/a
Application Fee:
n/a
Association Fee:
n/a
Fee Includes:
n/a
Amenities:
n/a
Pets:
n/a
Financial Considerations
List Price:
$950,000
Tax Amount:
$15,941
Land Assessment:
$99,400
Build. Assessment:
$179,400
Total Assessment:
$278,800
Tax Rate:
5.72
Tax Year:
2023
Ownership Type:
Fee Simple
Listing Information
MLS ID:
3931891
List Date:
10-30-2024
Days On Market:
23
Listing Broker:
HOWARD HANNA RAND REALTY
Listing Agent:
Gene Lowe









































Request More Information
Shawn and Diane Fox
RE/MAX American Dream
3108 Route 10 West
Denville, NJ 07834
Call: (973) 277-7853
Web: MorrisCountyLiving.com

