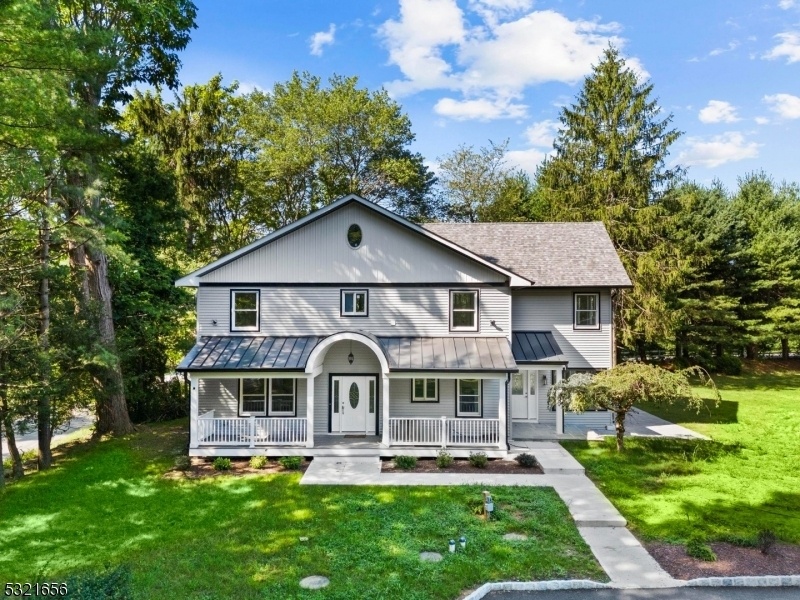96 Tanners Brook Rd
Chester Twp, NJ 07930


















































Price: $950,000
GSMLS: 3931906Type: Single Family
Style: Colonial
Beds: 4
Baths: 3 Full & 1 Half
Garage: 3-Car
Year Built: 1925
Acres: 1.32
Property Tax: $4,988
Description
Beautifully Built, Brand New 3000 Sf Construction On Partial Original Foundation Near Tanners Brook Preserve (100 Acres Of Nature) And Neighborhood Of $1,000,000+ Home In Adjacent Cul De Sac, Built Wi/new Building Regulations Featuring Modern Amenities And Finishes! Steel Columns And Versa Lamb Beams For Strength/durability. Huge, Open Level Lot Offers Many Possibilities With 1000+square Feet 3 Car Garage W/oversized Doors For Convenience, Rocking Chair Trex Composite Decking Front Porch And Paver Patio In Rear. Open Floorplan Flooded W/natural Sunlight Features Cathedral Ceilings, Gourmet Kitchen/family Room Great Room Set-up, Recessed Lighting, High End Appliances, Walk-in Pantry, Wood Flooring, First Floor Br W/full Bath. Custom Oak Staircase Leads To 3 Spacious Brs On 2nd Floor Plus Loft/office Flex Space. Primary Suite Includes, Full Wall Of Windows, Two Walk-in Closets, Marble Full Bath Wi/double Vanity. Upgraded Insulation With R50 Qualities On 2nd Floor, Pull Down Stairs To 600sf Attic Storage, Nest Thermostats, Brand New 4 Bedroom Septic, Ac/heating Unit, High Quality Anderson Windows And Door, Metal And Asphalt Roofing, Natural Gas. Columbia Trail, Chubb Park, Hacklebarney State Park, Local Farms, Upscale Shopping And Dining-all Nearby, Chester Schools And West Morris Mendham High School W/ib Program. Convenient To Both Rt. 78 And Rt. 80, And A Short Drive To Nj Transit Trains. Tax Assessment Has Not Been Finalized-taxes Shown Are Approximate.
Rooms Sizes
Kitchen:
12x10 First
Dining Room:
12x9 First
Living Room:
20x12 First
Family Room:
20x12 First
Den:
12x9 First
Bedroom 1:
20x16 Second
Bedroom 2:
12x12 Second
Bedroom 3:
12x12 Second
Bedroom 4:
13x12 First
Room Levels
Basement:
Utility Room
Ground:
n/a
Level 1:
1 Bedroom, Bath(s) Other, Den, Dining Room, Family Room, Kitchen, Living Room, Pantry, Powder Room
Level 2:
3 Bedrooms, Bath Main, Bath(s) Other, Laundry Room, Loft, Office
Level 3:
n/a
Level Other:
n/a
Room Features
Kitchen:
Center Island, Pantry
Dining Room:
Formal Dining Room
Master Bedroom:
Full Bath, Walk-In Closet
Bath:
Stall Shower
Interior Features
Square Foot:
n/a
Year Renovated:
2024
Basement:
Yes - Bilco-Style Door, Partial, Unfinished
Full Baths:
3
Half Baths:
1
Appliances:
Carbon Monoxide Detector, Cooktop - Gas, Dishwasher, Kitchen Exhaust Fan, Range/Oven-Gas, Self Cleaning Oven, Sump Pump
Flooring:
Carpeting, Marble, Tile, Wood
Fireplaces:
No
Fireplace:
n/a
Interior:
CODetect,CeilCath,CeilHigh,SmokeDet,StallShw,StallTub,TubShowr,WlkInCls
Exterior Features
Garage Space:
3-Car
Garage:
Detached Garage, Oversize Garage
Driveway:
1 Car Width, Additional Parking, Blacktop
Roof:
Asphalt Shingle, Metal
Exterior:
Vinyl Siding
Swimming Pool:
No
Pool:
n/a
Utilities
Heating System:
2 Units, Forced Hot Air
Heating Source:
Gas-Natural
Cooling:
2 Units, Ceiling Fan, Central Air
Water Heater:
Electric
Water:
Private, Well
Sewer:
Septic, Septic 4 Bedroom Town Verified
Services:
Cable TV Available, Garbage Extra Charge
Lot Features
Acres:
1.32
Lot Dimensions:
n/a
Lot Features:
Level Lot, Open Lot
School Information
Elementary:
n/a
Middle:
n/a
High School:
n/a
Community Information
County:
Morris
Town:
Chester Twp.
Neighborhood:
Tanners Brook
Application Fee:
n/a
Association Fee:
n/a
Fee Includes:
n/a
Amenities:
n/a
Pets:
n/a
Financial Considerations
List Price:
$950,000
Tax Amount:
$4,988
Land Assessment:
$149,900
Build. Assessment:
$46,900
Total Assessment:
$196,800
Tax Rate:
2.59
Tax Year:
2024
Ownership Type:
Fee Simple
Listing Information
MLS ID:
3931906
List Date:
10-30-2024
Days On Market:
2
Listing Broker:
KELLER WILLIAMS METROPOLITAN
Listing Agent:
Kelly Holmquist


















































Request More Information
Shawn and Diane Fox
RE/MAX American Dream
3108 Route 10 West
Denville, NJ 07834
Call: (973) 277-7853
Web: MorrisCountyLiving.com




