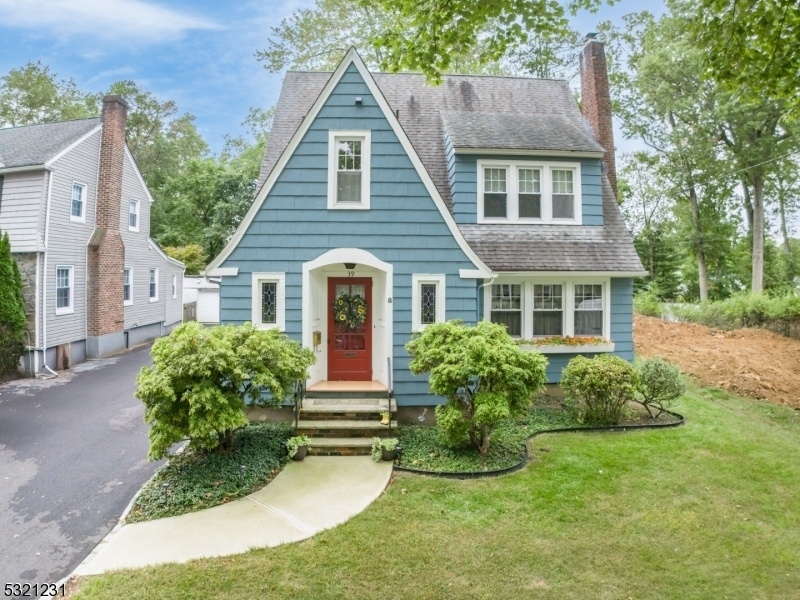39 Irving Ave
Livingston Twp, NJ 07039









































Price: $649,000
GSMLS: 3931938Type: Single Family
Style: Tudor
Beds: 3
Baths: 1 Full & 1 Half
Garage: 1-Car
Year Built: 1929
Acres: 0.23
Property Tax: $12,675
Description
Welcome To This Classic 1930's Tudor With Tremendous Charm! Nestled On A Nice Quiet Street, Close To Dynamic Livingston Town Center, 39 Irving Ave Boasts 3 Bedrooms And 1.1 Baths Of Peaceful Living, Just A Pulse Away From The Best Eateries, Shopping, And Schools. Quality Quarter-sawn Oak Flooring Sweeps Through The Entire First Level And Lends Itself Beautifully To The Authenticity Of This Old-school Gem. Welcoming Vestibule With Cute Powder Room Takes You Into A Larger, Spacious, Bright Entry Foyer With Massive Cedar-lined Walk-in Coat Closet. Enjoy Meals In Splendid Eat-in Kitchen And Adorable Dining Alcove With Cozy Wraparound Built-in Bench, Unique And Truly Special. The Four-season Family Room With Vaulted Ceiling And Wall Of Windows Is A Wonderful Spot For Both Relaxing And Socializing; And Also Provides Easy Access To A Delightful Patio For The Perfect Alfresco Experience. Gather Around In The Elegant Dining Room; And Embrace The Sun-drenched Living Room With A Working Brick Fireplace Flanked By Built-in Shelving, The Perfect Places To Create Lasting Memories. Retire For The Evening On The 2nd Level With 3 Bedrooms, All Of Which Offer Great Light And Ample Closets With Rare Pine Flooring. Lower Level Laundry Area, Plus Unfinished Space With Endless Potential To Create The Ideal Recreation Room, Game Room, Home Office It's Up To You! Plus The Deep, Flat Backyard Lends Itself Nicely To A Possible Addition! 39 Irving Ave Is A Tasteful Treasure With So Much To Offer!
Rooms Sizes
Kitchen:
11x13 First
Dining Room:
12x13 First
Living Room:
18x13 First
Family Room:
21x10 First
Den:
n/a
Bedroom 1:
19x13 Second
Bedroom 2:
16x13 Second
Bedroom 3:
10x13
Bedroom 4:
n/a
Room Levels
Basement:
Laundry Room, Rec Room, Storage Room, Utility Room
Ground:
n/a
Level 1:
Breakfast Room, Dining Room, Family Room, Foyer, Kitchen, Living Room, Powder Room
Level 2:
3 Bedrooms, Bath Main
Level 3:
n/a
Level Other:
n/a
Room Features
Kitchen:
Eat-In Kitchen
Dining Room:
n/a
Master Bedroom:
n/a
Bath:
n/a
Interior Features
Square Foot:
n/a
Year Renovated:
n/a
Basement:
Yes - French Drain, Unfinished
Full Baths:
1
Half Baths:
1
Appliances:
Dishwasher, Dryer, Range/Oven-Gas, Refrigerator, Washer
Flooring:
n/a
Fireplaces:
1
Fireplace:
Living Room
Interior:
n/a
Exterior Features
Garage Space:
1-Car
Garage:
Detached Garage
Driveway:
Additional Parking
Roof:
Asphalt Shingle
Exterior:
Wood Shingle
Swimming Pool:
n/a
Pool:
n/a
Utilities
Heating System:
Radiators - Hot Water
Heating Source:
Gas-Natural
Cooling:
1 Unit, Central Air
Water Heater:
Gas
Water:
Public Water
Sewer:
Public Sewer
Services:
n/a
Lot Features
Acres:
0.23
Lot Dimensions:
50X200
Lot Features:
n/a
School Information
Elementary:
HILLSIDE
Middle:
MT PLEASNT
High School:
LIVINGSTON
Community Information
County:
Essex
Town:
Livingston Twp.
Neighborhood:
n/a
Application Fee:
n/a
Association Fee:
n/a
Fee Includes:
n/a
Amenities:
n/a
Pets:
n/a
Financial Considerations
List Price:
$649,000
Tax Amount:
$12,675
Land Assessment:
$315,200
Build. Assessment:
$219,200
Total Assessment:
$534,400
Tax Rate:
2.37
Tax Year:
2023
Ownership Type:
Fee Simple
Listing Information
MLS ID:
3931938
List Date:
10-30-2024
Days On Market:
8
Listing Broker:
KELLER WILLIAMS REALTY
Listing Agent:
Scott Shuman









































Request More Information
Shawn and Diane Fox
RE/MAX American Dream
3108 Route 10 West
Denville, NJ 07834
Call: (973) 277-7853
Web: MorrisCountyLiving.com

