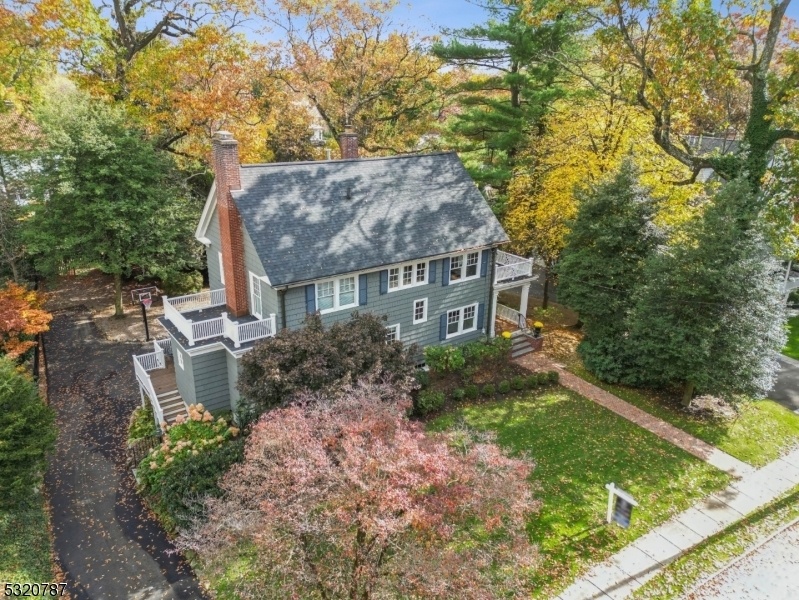21 Fernwood Rd
Summit City, NJ 07901


































Price: $2,375,000
GSMLS: 3932039Type: Single Family
Style: Colonial
Beds: 5
Baths: 3 Full & 2 Half
Garage: 1-Car
Year Built: 1924
Acres: 0.36
Property Tax: $30,570
Description
Discover The Perfect Blend Of Modern Luxury And Classic Charm In This Exquisitely Renovated Colonial. Set On A Peaceful Street In One Of Summit's Most Desirable Northside Neighborhoods, This Home Is Within Easy Reach Of Town, Accessible To Shopping, Dining And The Train. Step Inside To A Gracious Foyer That Leads You Into An Updated Eat-in Kitchen, Spacious Living, Dining, And Family Rooms, A Half Bath And A Sunny Mudroom Providing Convenient Access To The Back Deck. Gather In The Living Room Around The Gorgeous Gas Fireplace, A Beautiful Focal Point That Marries Contemporary Convenience With Timeless Style. The Second And Third Floors Reveal Five Generous Bedrooms And Three Full Baths, Including A Luxurious Primary Suite Complete With A Walk-in Closet, An En-suite Bath, And A Private Office For Ultimate Relaxation. With Fresh Paint Throughout The Interior And Exterior, Along With A New Roof (2024), This Home Is Truly Move-in Ready. The Lower Level Offers Additional Conveniences, Including A Half Bath, A Large Laundry Room, And Ample Storage Space. Located Within The Sought-after Lincoln-hubbard School District, This Home Has Everything You Need And More. Embrace The Elegance And Comfort You've Been Looking For-come Experience It For Yourself!
Rooms Sizes
Kitchen:
20x12 First
Dining Room:
20x13 First
Living Room:
22x15 First
Family Room:
16x13 First
Den:
n/a
Bedroom 1:
26x16 Second
Bedroom 2:
14x10 Second
Bedroom 3:
14x11 Second
Bedroom 4:
20x14 Third
Room Levels
Basement:
Exercise Room, Laundry Room, Powder Room, Rec Room, Storage Room, Utility Room, Walkout
Ground:
n/a
Level 1:
DiningRm,FamilyRm,Foyer,Kitchen,LivingRm,MudRoom,PowderRm
Level 2:
3 Bedrooms, Bath Main, Bath(s) Other, Office
Level 3:
2 Bedrooms, Bath(s) Other, Storage Room
Level Other:
n/a
Room Features
Kitchen:
Eat-In Kitchen, Pantry
Dining Room:
Formal Dining Room
Master Bedroom:
Full Bath, Other Room, Walk-In Closet
Bath:
Stall Shower
Interior Features
Square Foot:
n/a
Year Renovated:
2018
Basement:
Yes - Finished, Full, Walkout
Full Baths:
3
Half Baths:
2
Appliances:
Carbon Monoxide Detector, Dishwasher, Disposal, Dryer, Range/Oven-Gas, Refrigerator, Washer
Flooring:
n/a
Fireplaces:
1
Fireplace:
Gas Fireplace, Living Room
Interior:
CODetect,CedrClst,FireExtg,SmokeDet,StallShw,TubShowr,WlkInCls
Exterior Features
Garage Space:
1-Car
Garage:
Attached Garage, Carport-Attached
Driveway:
Blacktop
Roof:
Asphalt Shingle
Exterior:
Wood Shingle
Swimming Pool:
No
Pool:
n/a
Utilities
Heating System:
Baseboard - Electric, Forced Hot Air, Multi-Zone
Heating Source:
Gas-Natural
Cooling:
2 Units, Central Air, Ductless Split AC
Water Heater:
Gas
Water:
Public Water
Sewer:
Public Sewer
Services:
Cable TV Available
Lot Features
Acres:
0.36
Lot Dimensions:
104X150
Lot Features:
n/a
School Information
Elementary:
Lincoln-Hu
Middle:
Summit MS
High School:
Summit HS
Community Information
County:
Union
Town:
Summit City
Neighborhood:
Northside
Application Fee:
n/a
Association Fee:
n/a
Fee Includes:
n/a
Amenities:
n/a
Pets:
Yes
Financial Considerations
List Price:
$2,375,000
Tax Amount:
$30,570
Land Assessment:
$358,000
Build. Assessment:
$348,500
Total Assessment:
$706,500
Tax Rate:
4.33
Tax Year:
2023
Ownership Type:
Fee Simple
Listing Information
MLS ID:
3932039
List Date:
10-30-2024
Days On Market:
14
Listing Broker:
COLDWELL BANKER REALTY
Listing Agent:
Lisa Brown


































Request More Information
Shawn and Diane Fox
RE/MAX American Dream
3108 Route 10 West
Denville, NJ 07834
Call: (973) 277-7853
Web: MorrisCountyLiving.com

