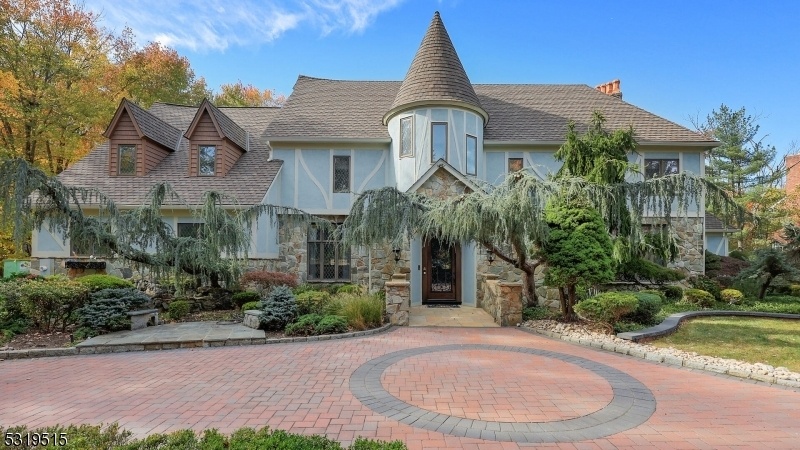4 Yorkshire Ct
Warren Twp, NJ 07059

















































Price: $1,650,000
GSMLS: 3932146Type: Single Family
Style: Custom Home
Beds: 4
Baths: 4 Full & 1 Half
Garage: 4-Car
Year Built: 1989
Acres: 2.24
Property Tax: $25,723
Description
** Motivated To Sell! Make Your Fairy Tale Dreams A Reality In This English Countryside Chateau That Features Tremendous Craftsmanship Throughout The Interior And Exterior Of The Home. Situated On A Cul De Sac In The Hills Of Warren, This Estate Offers Elegant Living With Refined Design And Timeless Architectural Details. Bespoke Wood Trim And Finishes Are Highlighted Throughout The Home And Its Thoughtful Layout. Mature Landscaping And A Complete Paver Driveway Give An Impressive Level Of Curb Appeal. The Breathtaking Foyer Is Highlighted By A 2 Story Vaulted Ceiling With Majestic Wood Beams, Custom Mural Painted Walls, A Sophisticated Curved Staircase, And A 3 Level Elevator. Endless Entertaining Opportunities Await In The Oversized Sunken Conservatory, With Double French Doors, That Over Looks The Backyard Oasis, Elevated Dining Room With Coffered Ceilings, And A Living Room With A Stately Fireplace. The Upper Level Is Highlighted By A Rare Primary Bedroom Sanctuary That Features 2 Individual En Suite Bathrooms- One With An Elevated Jacuzzi Tub Overlooking The Rear Yard, 4 Closets, And Vaulted Ceilings With Exquisite Wood Beams. Host The Ultimate Pool Party With An In Ground Pool That Boasts A Waterfall, And An Expansive Multilevel Deck That Wraps Around The Entirety Of The Rear Facade. Meticulous Landscaping And The Wooded Area Provide Loads Of Privacy. The Fully Finished Lower Level Offers Plenty Of Space For Storage, Recreation, Hobbies, And A Theater Area.
Rooms Sizes
Kitchen:
24x15 First
Dining Room:
19x15 First
Living Room:
25x17 First
Family Room:
32x17 First
Den:
26x15 Basement
Bedroom 1:
25x24 Second
Bedroom 2:
23x13 Second
Bedroom 3:
17x15 Second
Bedroom 4:
22x14 Second
Room Levels
Basement:
Den, Laundry Room, Rec Room, Storage Room, Utility Room
Ground:
n/a
Level 1:
Conservatory, Dining Room, Foyer, Kitchen, Library, Living Room, Pantry
Level 2:
4 Or More Bedrooms, Bath Main, Bath(s) Other
Level 3:
n/a
Level Other:
n/a
Room Features
Kitchen:
Eat-In Kitchen, Separate Dining Area
Dining Room:
Formal Dining Room
Master Bedroom:
Full Bath, Walk-In Closet
Bath:
Soaking Tub, Stall Shower
Interior Features
Square Foot:
6,900
Year Renovated:
n/a
Basement:
Yes - Finished, Full
Full Baths:
4
Half Baths:
1
Appliances:
Cooktop - Electric, Dishwasher, Dryer, Microwave Oven, Refrigerator, Wall Oven(s) - Electric, Washer
Flooring:
Carpeting, Tile, Wood
Fireplaces:
2
Fireplace:
Family Room, Gas Fireplace, Library
Interior:
n/a
Exterior Features
Garage Space:
4-Car
Garage:
Attached Garage
Driveway:
Circular, Paver Block
Roof:
Asphalt Shingle
Exterior:
Brick, Stucco
Swimming Pool:
Yes
Pool:
In-Ground Pool, Outdoor Pool
Utilities
Heating System:
Forced Hot Air, Multi-Zone
Heating Source:
Gas-Natural
Cooling:
Central Air, Multi-Zone Cooling
Water Heater:
Gas
Water:
Public Water
Sewer:
Public Sewer
Services:
Cable TV Available, Garbage Extra Charge
Lot Features
Acres:
2.24
Lot Dimensions:
n/a
Lot Features:
Level Lot, Wooded Lot
School Information
Elementary:
WOODLAND
Middle:
MIDDLE
High School:
WHRHS
Community Information
County:
Somerset
Town:
Warren Twp.
Neighborhood:
n/a
Application Fee:
n/a
Association Fee:
n/a
Fee Includes:
n/a
Amenities:
n/a
Pets:
n/a
Financial Considerations
List Price:
$1,650,000
Tax Amount:
$25,723
Land Assessment:
$325,100
Build. Assessment:
$1,002,200
Total Assessment:
$1,327,300
Tax Rate:
1.84
Tax Year:
2024
Ownership Type:
Fee Simple
Listing Information
MLS ID:
3932146
List Date:
10-31-2024
Days On Market:
275
Listing Broker:
KL SOTHEBY'S INT'L. REALTY
Listing Agent:

















































Request More Information
Shawn and Diane Fox
RE/MAX American Dream
3108 Route 10 West
Denville, NJ 07834
Call: (973) 277-7853
Web: MorrisCountyLiving.com

