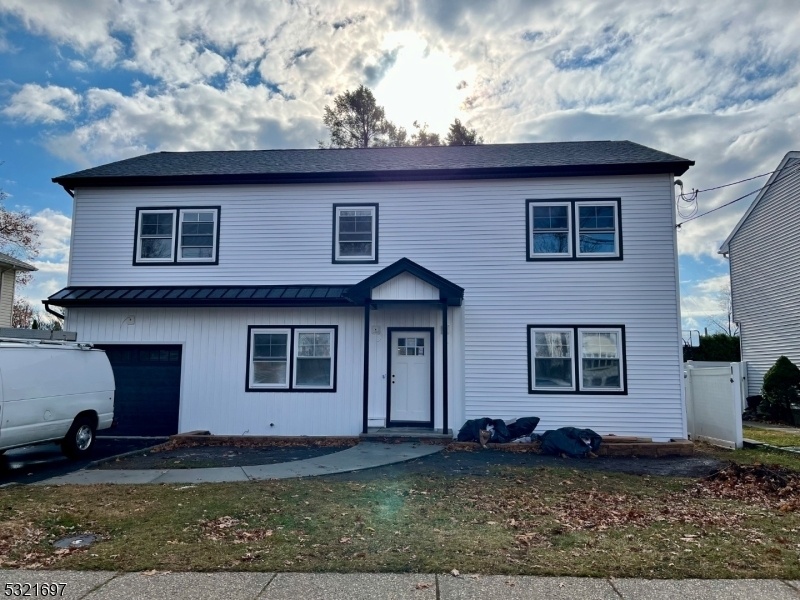319 Valley Rd
Clark Twp, NJ 07066











Price: $899,000
GSMLS: 3932194Type: Single Family
Style: Colonial
Beds: 5
Baths: 4 Full
Garage: 1-Car
Year Built: Unknown
Acres: 0.14
Property Tax: $8,968
Description
This 2024 Brand New Construction (from The Foundation Up) Has Been Designed With Modern Amenities And Function In Mind! This Center Hall Colonial Is Deceivingly Spacious, Spanning Nearly 3500 Square Feet Across 3 Finished Levels! The Entry Foyer Is Flanked By Formal Dining Room On The Right And Family Room With Open Concept Kitchen On The Left. Chef's Kitchen With White Cabinetry And Beautiful Natural Wood Cabinet Island, Quartz Countertops, High End Appliance Package. Beautiful White Oak Hardwood Floors Run Throughout The Entire First And Second Floors. A Full Bathroom With Stall Shower And First Floor Bedroom Complete The First Floor. Upstairs, There Are 4 Sizeable Bedrooms, Including The King-sized Primary Suite With Expansive Walk In Closet, Primary Bath With Stall Shower And 60" Double Vanity, Multiple Windows Allowing Sunlight To Drench Each Room! Bonus - 2nd Floor Laundry With Custom Cabinetry Making Laundry Effortless. 2 Zone Hvac, Large Rear Deck, New 200 Amp Electrical Service, Fully Fenced And Level Backyard, Tankless Hot Water Heater, Full, Finished Basement With Laundry, Storage Room, Full Bath, And Two Open Recreation Spaces. Redesigned And Reimagined From Top To Bottom. Still Time To Make Selections (tiles, Paint, Floor Stain). Book Your Tour Today!
Rooms Sizes
Kitchen:
First
Dining Room:
First
Living Room:
First
Family Room:
First
Den:
n/a
Bedroom 1:
18x13 Second
Bedroom 2:
16x13 Second
Bedroom 3:
16x11 Second
Bedroom 4:
12x12 Second
Room Levels
Basement:
Bath(s) Other, Laundry Room, Rec Room, Storage Room, Walkout
Ground:
n/a
Level 1:
1Bedroom,BathMain,DiningRm,GarEnter,Kitchen,LivingRm
Level 2:
4 Or More Bedrooms, Bath Main, Bath(s) Other
Level 3:
n/a
Level Other:
n/a
Room Features
Kitchen:
Center Island, Separate Dining Area
Dining Room:
Formal Dining Room
Master Bedroom:
Fireplace, Full Bath, Walk-In Closet
Bath:
Stall Shower
Interior Features
Square Foot:
2,500
Year Renovated:
2024
Basement:
Yes - Bilco-Style Door, Finished, Full
Full Baths:
4
Half Baths:
0
Appliances:
Dishwasher, Kitchen Exhaust Fan, Range/Oven-Gas, Refrigerator, Sump Pump
Flooring:
See Remarks, Tile, Wood
Fireplaces:
1
Fireplace:
Bedroom 1, See Remarks
Interior:
StallShw,WlkInCls
Exterior Features
Garage Space:
1-Car
Garage:
Built-In,InEntrnc
Driveway:
2 Car Width
Roof:
Asphalt Shingle
Exterior:
Vinyl Siding
Swimming Pool:
No
Pool:
n/a
Utilities
Heating System:
2 Units, Forced Hot Air
Heating Source:
Gas-Natural
Cooling:
2 Units, Central Air
Water Heater:
Gas
Water:
Public Water
Sewer:
Public Sewer
Services:
Cable TV Available, Fiber Optic Available
Lot Features
Acres:
0.14
Lot Dimensions:
62X100
Lot Features:
n/a
School Information
Elementary:
Valley RD
Middle:
Kumpf M.S.
High School:
Johnson HS
Community Information
County:
Union
Town:
Clark Twp.
Neighborhood:
Valley Road
Application Fee:
n/a
Association Fee:
n/a
Fee Includes:
n/a
Amenities:
n/a
Pets:
n/a
Financial Considerations
List Price:
$899,000
Tax Amount:
$8,968
Land Assessment:
$235,800
Build. Assessment:
$175,400
Total Assessment:
$411,200
Tax Rate:
2.18
Tax Year:
2023
Ownership Type:
Fee Simple
Listing Information
MLS ID:
3932194
List Date:
10-31-2024
Days On Market:
53
Listing Broker:
WEICHERT REALTORS
Listing Agent:
Christian Kreitz











Request More Information
Shawn and Diane Fox
RE/MAX American Dream
3108 Route 10 West
Denville, NJ 07834
Call: (973) 277-7853
Web: MorrisCountyLiving.com

