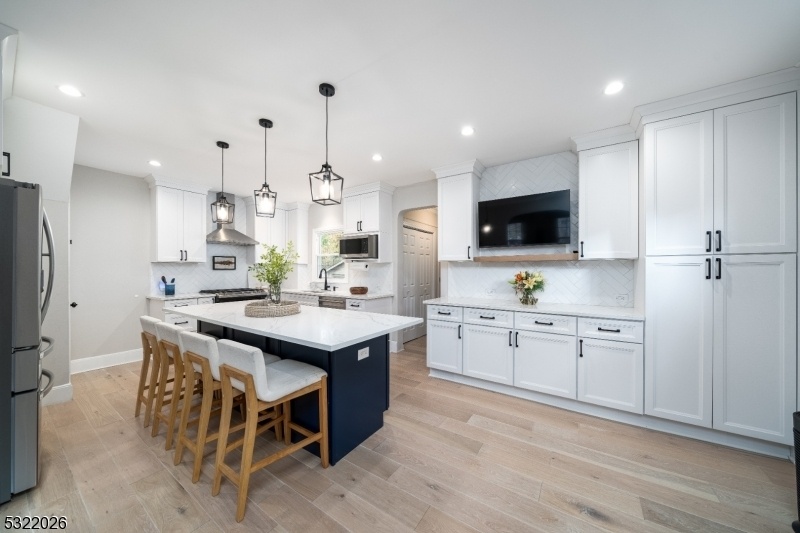122 Union Ave
Maplewood Twp, NJ 07040





















Price: $709,000
GSMLS: 3932199Type: Single Family
Style: Colonial
Beds: 4
Baths: 2 Full
Garage: 2-Car
Year Built: 1925
Acres: 0.00
Property Tax: $15,389
Description
Welcome To A Home Offering A Blend Of Classic Charm & Modern Updates, Ideal For Today's Lifestyle. Located In The Heart Of Maplewood, Property Provides Easy Access To Parks, Shopping, Dining, & Maplewood Train, Making Commutes Convenient & Recreational Activities Close By. You Are Greeted By An Open Front Porch As You Enter Providing A Cozy Retreat. Interior Includes High-end Newly Updated Chef's Dream Kitchen Combining Luxury & Functionality. Featuring Stainless Appliance, Elegant Countertop Flowing Over A Spacious Island & Custom Cabinetry Providing Storage. Designed As An Open Concept Flowing Effortlessly Into The Living Area Creating An Inviting Atmosphere. Upstairs Includes Updated Bath & 4 Nice Sized Bedrooms Plus Large Walk In Closest Located In Primary W/ Small Deck Enhancing Appeal Of Your Private Haven. Finished Attic Is Versatile Adding Charm & Can Be Used For A Variety Of Needs, Home Office, Playroom, Or Guest Suite. Unfinished Basement Include A Laundry Area Is A Blank Canvas Brimming W/ Potential, An Opportunity To Add Value & Personalized Living Space. Outside Designed For Relaxation Or Gatherings. Well-manicured Yard Features A Stone Patio Area & A Wooden Plank Dining Area Perfect For Dining Alfresco. 2 Car Garage Is Convenient For Storage & Parking. As A Bonus You Can Enjoy Ecofriendly Living With Significant Cost Saving With Your Solar Panels. An Ideal Choice For Buyers Seeking A Vibrant Community Feel With All The Amenities And Charm Maplewood Offers.
Rooms Sizes
Kitchen:
21x14 First
Dining Room:
16x12 First
Living Room:
18x13 First
Family Room:
n/a
Den:
n/a
Bedroom 1:
14x11 Second
Bedroom 2:
10x12 Second
Bedroom 3:
13x10 Second
Bedroom 4:
10x9 Second
Room Levels
Basement:
Laundry Room, Storage Room
Ground:
n/a
Level 1:
Bath Main, Dining Room, Family Room, Foyer, Porch
Level 2:
4 Or More Bedrooms, Bath Main, Porch
Level 3:
Attic, Den
Level Other:
n/a
Room Features
Kitchen:
Breakfast Bar, Center Island, Eat-In Kitchen, Pantry, Separate Dining Area
Dining Room:
Formal Dining Room
Master Bedroom:
Other Room, Walk-In Closet
Bath:
n/a
Interior Features
Square Foot:
n/a
Year Renovated:
n/a
Basement:
Yes - Full
Full Baths:
2
Half Baths:
0
Appliances:
Carbon Monoxide Detector, Dishwasher, Range/Oven-Gas, Refrigerator
Flooring:
Stone, Wood
Fireplaces:
No
Fireplace:
n/a
Interior:
Carbon Monoxide Detector, Fire Extinguisher, Smoke Detector
Exterior Features
Garage Space:
2-Car
Garage:
Detached Garage
Driveway:
1 Car Width, Blacktop
Roof:
Asphalt Shingle
Exterior:
Vinyl Siding
Swimming Pool:
No
Pool:
n/a
Utilities
Heating System:
Radiators - Steam
Heating Source:
Gas-Natural
Cooling:
None,WindowAC
Water Heater:
Gas, Solar
Water:
Public Water
Sewer:
Public Sewer
Services:
Cable TV
Lot Features
Acres:
0.00
Lot Dimensions:
50X100
Lot Features:
n/a
School Information
Elementary:
n/a
Middle:
n/a
High School:
COLUMBIA
Community Information
County:
Essex
Town:
Maplewood Twp.
Neighborhood:
n/a
Application Fee:
n/a
Association Fee:
n/a
Fee Includes:
n/a
Amenities:
Storage
Pets:
n/a
Financial Considerations
List Price:
$709,000
Tax Amount:
$15,389
Land Assessment:
$415,000
Build. Assessment:
$370,000
Total Assessment:
$785,000
Tax Rate:
3.62
Tax Year:
2023
Ownership Type:
Fee Simple
Listing Information
MLS ID:
3932199
List Date:
10-31-2024
Days On Market:
6
Listing Broker:
BROWN HARRIS STEVENS NEW JERSEY
Listing Agent:
Lori J. Staselis





















Request More Information
Shawn and Diane Fox
RE/MAX American Dream
3108 Route 10 West
Denville, NJ 07834
Call: (973) 277-7853
Web: MorrisCountyLiving.com

