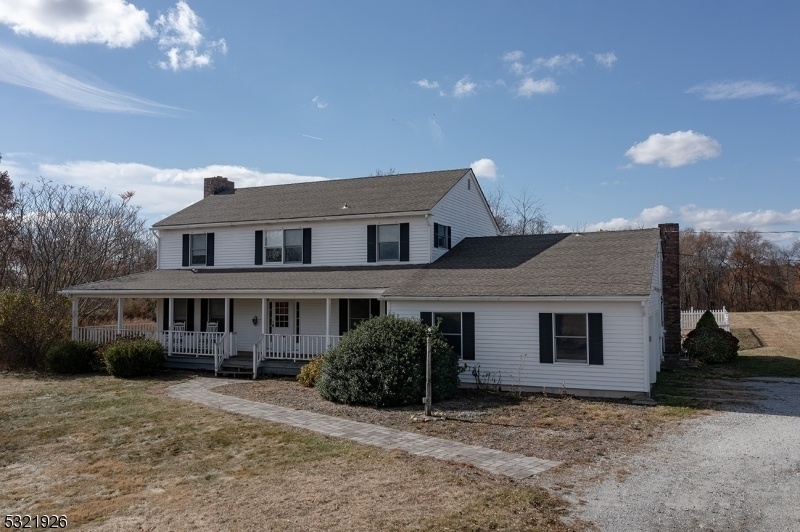362 Ridge Rd
Fredon Twp, NJ 07860





























Price: $650,000
GSMLS: 3932201Type: Single Family
Style: Colonial
Beds: 4
Baths: 2 Full & 1 Half
Garage: 4-Car
Year Built: 1988
Acres: 9.47
Property Tax: $12,811
Description
Nestled In The Heart Of Fredon Township, This Inviting Country Colonial Is Set On Over 9 Acres, Providing A Private Retreat And Serene Natural Beauty. A Long Driveway Leads You To The Home, Where You're Greeted By A Spacious, Wrap-around Lemonade Porch Ideal For Taking In The Peaceful Surroundings. Inside, The Oversized Living Room Boasts A Cozy Wood-burning Fireplace (sold As-is) And French Doors That Open To A Back Deck Overlooking The Lush Property. The Expansive Kitchen, Complete With A Center Island And A Separate Breakfast Room, Provides Ample Space For Meal Prep And Casual Dining. For More Formal Gatherings, The Dining Room Offers An Elegant Setting. A Large Family Room, Also With A Wood-burning Fireplace (sold As-is) And Direct Access To The Backyard, Serves As A Perfect Space For Relaxation And Entertaining. The Home Features 4 Generously Sized Bedrooms And 2 1/2 Baths. The Expansive Unfinished Basement Is Equipped With A New Furnace And Water Heater And Built With A Durable Poured Concrete Wall System. 7 Acres Of The Property Are Farmland-assessed, Presenting An Opportunity For Those Interested In Agriculture (buyer To Perform Due Diligence On Farm Usage). A 2-car Detached Garage With Art Studio Above Has Heat. While The Home Awaits Updating, It Represents A Solid Investment And Excellent Value. Take In The Breathtaking Mountain Views, And Enjoy The Peaceful Lifestyle This Property Offers. Being Sold As-is.
Rooms Sizes
Kitchen:
First
Dining Room:
First
Living Room:
First
Family Room:
First
Den:
n/a
Bedroom 1:
Second
Bedroom 2:
Second
Bedroom 3:
Second
Bedroom 4:
Second
Room Levels
Basement:
Utility Room
Ground:
n/a
Level 1:
Breakfst,DiningRm,FamilyRm,Foyer,GarEnter,Kitchen,LivingRm,PowderRm
Level 2:
4 Or More Bedrooms, Bath Main, Bath(s) Other
Level 3:
n/a
Level Other:
n/a
Room Features
Kitchen:
Center Island, Separate Dining Area
Dining Room:
Formal Dining Room
Master Bedroom:
Walk-In Closet
Bath:
Stall Shower
Interior Features
Square Foot:
2,856
Year Renovated:
n/a
Basement:
Yes - Bilco-Style Door, Unfinished
Full Baths:
2
Half Baths:
1
Appliances:
Carbon Monoxide Detector, Central Vacuum, Dishwasher, Dryer, Generator-Hookup, Kitchen Exhaust Fan, Microwave Oven, Range/Oven-Gas, Trash Compactor, Washer
Flooring:
Carpeting, Tile, Vinyl-Linoleum, Wood
Fireplaces:
2
Fireplace:
Family Room, Living Room, Wood Burning
Interior:
CODetect,FireExtg,CeilHigh,SmokeDet,StallShw
Exterior Features
Garage Space:
4-Car
Garage:
Attached Garage, Detached Garage
Driveway:
1 Car Width, Circular, Crushed Stone
Roof:
Asphalt Shingle
Exterior:
Vinyl Siding
Swimming Pool:
No
Pool:
n/a
Utilities
Heating System:
1 Unit, Multi-Zone
Heating Source:
GasPropL
Cooling:
None
Water Heater:
From Furnace
Water:
Well
Sewer:
Septic
Services:
Cable TV Available, Garbage Extra Charge
Lot Features
Acres:
9.47
Lot Dimensions:
n/a
Lot Features:
Mountain View, Open Lot, Skyline View
School Information
Elementary:
FREDON TWP
Middle:
KITTATINNY
High School:
KITTATINNY
Community Information
County:
Sussex
Town:
Fredon Twp.
Neighborhood:
n/a
Application Fee:
n/a
Association Fee:
n/a
Fee Includes:
n/a
Amenities:
n/a
Pets:
Yes
Financial Considerations
List Price:
$650,000
Tax Amount:
$12,811
Land Assessment:
$118,500
Build. Assessment:
$288,000
Total Assessment:
$411,000
Tax Rate:
2.99
Tax Year:
2024
Ownership Type:
Fee Simple
Listing Information
MLS ID:
3932201
List Date:
10-31-2024
Days On Market:
22
Listing Broker:
RE/MAX PLATINUM GROUP
Listing Agent:
Jennifer Meyler





























Request More Information
Shawn and Diane Fox
RE/MAX American Dream
3108 Route 10 West
Denville, NJ 07834
Call: (973) 277-7853
Web: MorrisCountyLiving.com

