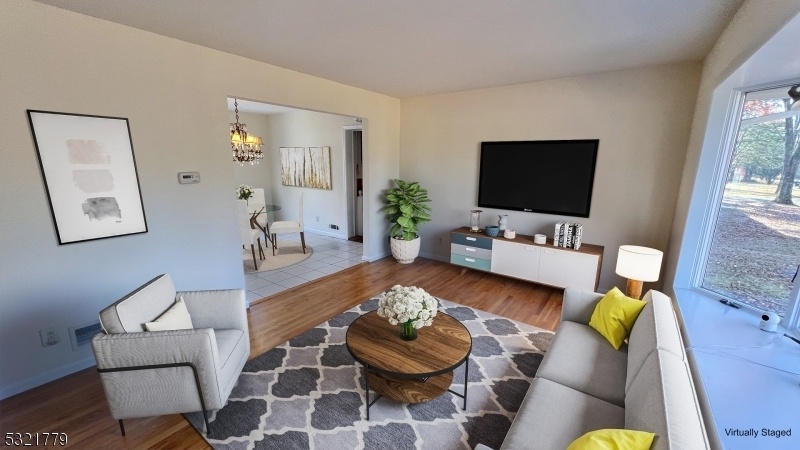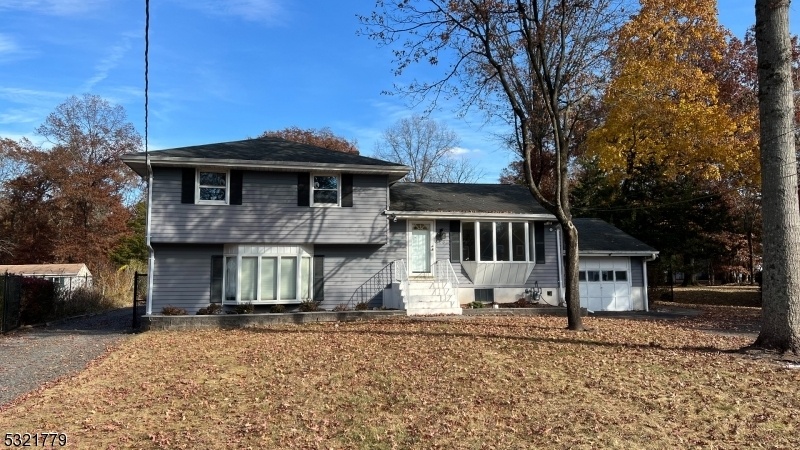928 Country Club Rd
Bridgewater Twp, NJ 08807


































Price: $729,900
GSMLS: 3932230Type: Single Family
Style: Split Level
Beds: 4
Baths: 2 Full
Garage: 4-Car
Year Built: 1959
Acres: 0.92
Property Tax: $11,183
Description
Endless Possibilities Await You With This Expansive Split Level Home On Gorgeous Tree-lined Street. Conveniently Located In A Quiet Neighborhood With Excellent Public School System And Accessibility To Rt 22, I-78, And I-287. Enter The Main Level Into The Bright Living Room With Hardwood Flooring And Large Bay Window. Kitchen Area Opens Up To Dining Room With Another Bay Window And Gorgeous View Of The Oversized Yard. Upper Level Includes A Main Bedroom, Large Closet, Two Additional Bedrooms, A Full Bathroom, And Partial Hardwood Flooring. The Lower Level Includes A Possible In-law Suite Or Rental Space With 4th Bedroom With Bay Window, Large Walk-in Closet, And Full Bathroom Along With Kitchenette, Large Great Room, Laundry Area, And Office/craft Room. The Lower Level Has Additional External Doors For Convenient Access To Yard And Driveway. The Oversized, Fully Fenced Backyard Has Opportunities Galore With Garden Patio, 4-car Garage, Large Storage Shed, Mature Trees And Lots Of Open Space To Customize As You Desire. Partially Finished Basement Allows For Ample Storage. Bring Your Imagination For Customization Because This Home Has Enormous Potential! All Measurements Are Approx.
Rooms Sizes
Kitchen:
11x11 First
Dining Room:
10x11 First
Living Room:
11x18 First
Family Room:
20x21 Ground
Den:
n/a
Bedroom 1:
11x15 Second
Bedroom 2:
10x13 Second
Bedroom 3:
10x10 Second
Bedroom 4:
11x16 Ground
Room Levels
Basement:
Storage Room, Utility Room
Ground:
1Bedroom,BathOthr,GreatRm,Kitchen,Laundry,MudRoom
Level 1:
Dining Room, Kitchen, Living Room
Level 2:
3 Bedrooms, Bath Main
Level 3:
Attic
Level Other:
n/a
Room Features
Kitchen:
See Remarks
Dining Room:
n/a
Master Bedroom:
n/a
Bath:
Stall Shower And Tub
Interior Features
Square Foot:
n/a
Year Renovated:
n/a
Basement:
Yes - Finished-Partially
Full Baths:
2
Half Baths:
0
Appliances:
Cooktop - Electric, Dishwasher, Dryer, Refrigerator, Wall Oven(s) - Electric, Washer, Water Softener-Own
Flooring:
Tile, Vinyl-Linoleum, Wood
Fireplaces:
No
Fireplace:
n/a
Interior:
Blinds,SmokeDet,StallShw
Exterior Features
Garage Space:
4-Car
Garage:
Detached Garage, Oversize Garage
Driveway:
2 Car Width, Gravel, See Remarks
Roof:
Asphalt Shingle
Exterior:
Aluminum Siding, See Remarks, Vinyl Siding
Swimming Pool:
No
Pool:
n/a
Utilities
Heating System:
1Unit,ForcedHA,Humidifr
Heating Source:
Electric, Gas-Natural
Cooling:
1 Unit, Central Air, See Remarks
Water Heater:
Gas
Water:
Well
Sewer:
Public Sewer
Services:
Cable TV Available
Lot Features
Acres:
0.92
Lot Dimensions:
100X400
Lot Features:
Level Lot, Open Lot
School Information
Elementary:
VAN HOLTEN
Middle:
EISENHOWER
High School:
BRIDG-RAR
Community Information
County:
Somerset
Town:
Bridgewater Twp.
Neighborhood:
n/a
Application Fee:
n/a
Association Fee:
n/a
Fee Includes:
n/a
Amenities:
n/a
Pets:
Yes
Financial Considerations
List Price:
$729,900
Tax Amount:
$11,183
Land Assessment:
$267,500
Build. Assessment:
$295,900
Total Assessment:
$563,400
Tax Rate:
1.92
Tax Year:
2024
Ownership Type:
Fee Simple
Listing Information
MLS ID:
3932230
List Date:
10-31-2024
Days On Market:
23
Listing Broker:
WEICHERT REALTORS
Listing Agent:
Gary Dalessandro


































Request More Information
Shawn and Diane Fox
RE/MAX American Dream
3108 Route 10 West
Denville, NJ 07834
Call: (973) 277-7853
Web: MorrisCountyLiving.com

