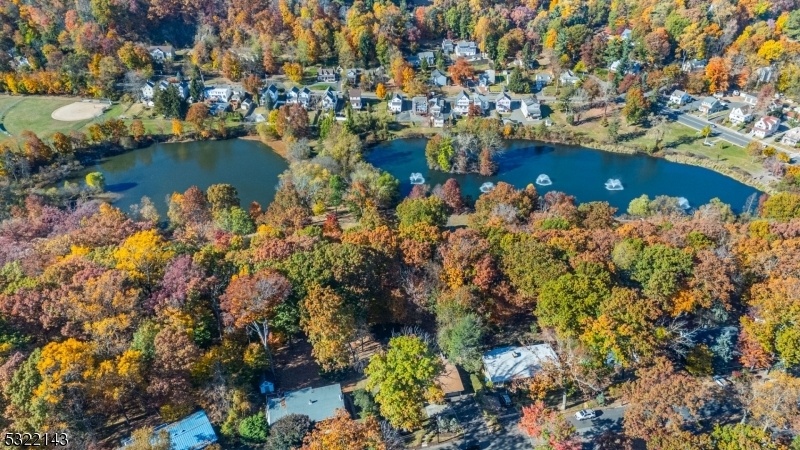41 Hillcrest Ave
Morris Twp, NJ 07960

































Price: $725,000
GSMLS: 3932249Type: Single Family
Style: Ranch
Beds: 4
Baths: 2 Full
Garage: 1-Car
Year Built: 1957
Acres: 0.25
Property Tax: $8,300
Description
Beautiful, 4 Bedroom (potentially 5 Bedroom) Renovated Mid-century Modern Ranch Style Home, With Vaulted Ceilings, Open Floor Plan, Finished Walk-out Basement, Multi-level Deck, And Fully Fenced Backyard. This Home Offers An Updated White Kitchen With Center Island, Stainless Steel Appliances, Modern Black Hardware, Granite Countertops, And Designer Light Fixtures. The First Floor Shares A Gorgeous Remodeled Bathroom With Carrara Marble Details And Modern Stack Bond Tile. Large Windows Open Up The Interior Spaces To Abundant Daylight And Treetops Views Of Fall Foliage, While The Oversized Sliding Glass Door Walks Out To A Private Two-tier Deck With Gas Line For Your Grill. With Great Flow And Flexibility Of Space, You Can Utilize A First Floor Master Bedroom With Custom Built-ins...or A Ground Floor Master En-suite With Walk-in Closet. Or Designate The Entire Ground Floor As An In-law Suite With Separate Entrance! Located Walking Distance To Downtown Morristown, In The Highly Sought After Burnham Park Neighborhood, This Property Is Surrounded By Burnham Pond, Park, Pool, And Ball Fields, As Well As Hillcrest School, Morristown High School, And Budd Street Playground. Newer Appliances, Newer Mechanicals, And A Newly Paved Driveway Are The Icing On The Cake. Freshly Painted, Maintained With Pride, And Move-in Ready.
Rooms Sizes
Kitchen:
First
Dining Room:
First
Living Room:
First
Family Room:
Ground
Den:
n/a
Bedroom 1:
First
Bedroom 2:
First
Bedroom 3:
First
Bedroom 4:
Ground
Room Levels
Basement:
n/a
Ground:
1 Bedroom, Bath Main, Family Room, Laundry Room, Utility Room, Walkout
Level 1:
3Bedroom,BathMain,Kitchen,LivDinRm,Porch,Walkout
Level 2:
n/a
Level 3:
n/a
Level Other:
n/a
Room Features
Kitchen:
Center Island
Dining Room:
Living/Dining Combo
Master Bedroom:
1st Floor, Full Bath, Walk-In Closet
Bath:
Tub Shower
Interior Features
Square Foot:
n/a
Year Renovated:
2023
Basement:
Yes - Finished, Full, Walkout
Full Baths:
2
Half Baths:
0
Appliances:
Carbon Monoxide Detector, Dishwasher, Dryer, Microwave Oven, Range/Oven-Gas, Refrigerator, Washer
Flooring:
Carpeting, Marble, Tile, Wood
Fireplaces:
No
Fireplace:
n/a
Interior:
CODetect,CeilCath,FireExtg,SmokeDet,TubShowr,WlkInCls
Exterior Features
Garage Space:
1-Car
Garage:
Attached Garage, Garage Door Opener, Oversize Garage
Driveway:
2 Car Width, Blacktop, Driveway-Exclusive
Roof:
Rubberized
Exterior:
Wood Shingle
Swimming Pool:
n/a
Pool:
n/a
Utilities
Heating System:
1 Unit, Forced Hot Air
Heating Source:
Gas-Natural
Cooling:
1 Unit, Central Air
Water Heater:
Gas
Water:
Public Water
Sewer:
Public Sewer
Services:
Cable TV Available, Garbage Included
Lot Features
Acres:
0.25
Lot Dimensions:
n/a
Lot Features:
Open Lot
School Information
Elementary:
n/a
Middle:
n/a
High School:
n/a
Community Information
County:
Morris
Town:
Morris Twp.
Neighborhood:
Burnham Park
Application Fee:
n/a
Association Fee:
n/a
Fee Includes:
n/a
Amenities:
n/a
Pets:
Yes
Financial Considerations
List Price:
$725,000
Tax Amount:
$8,300
Land Assessment:
$228,000
Build. Assessment:
$186,000
Total Assessment:
$414,000
Tax Rate:
2.00
Tax Year:
2024
Ownership Type:
Fee Simple
Listing Information
MLS ID:
3932249
List Date:
10-31-2024
Days On Market:
6
Listing Broker:
WEICHERT REALTORS
Listing Agent:
Donna Lerner

































Request More Information
Shawn and Diane Fox
RE/MAX American Dream
3108 Route 10 West
Denville, NJ 07834
Call: (973) 277-7853
Web: MorrisCountyLiving.com




