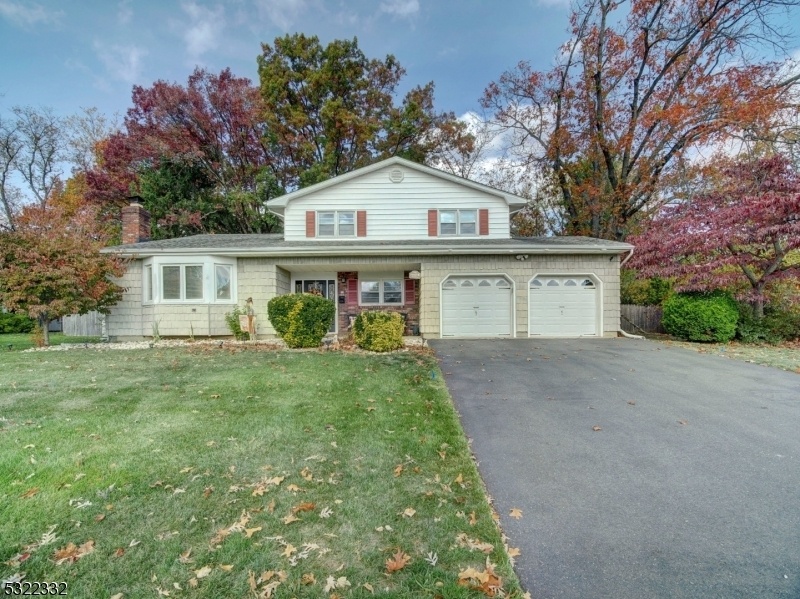12 Driftwood Dr
Sayreville Boro, NJ 08859


























Price: $689,900
GSMLS: 3932448Type: Single Family
Style: Split Level
Beds: 4
Baths: 2 Full & 1 Half
Garage: 2-Car
Year Built: 1967
Acres: 0.54
Property Tax: $10,518
Description
Don't Miss This Impressive Ground Entry Split Level Home In One Of The Most Desirable Neighborhoods In The Parlin Section Of Sayreville. With Many Updates Made In 2022, On The Ground Floor You'll Find An Eat In Kitchen Complete With Soft Close Drawers, Stainless Steel Appliances And A Quartz Countertop. The Kitchen Leads Out To The Deck Through Sliding Doors Which Overlook A Large, Fully Fenced Park-like Backyard; Perfect For Enjoying Your Morning Cup Of Coffee. Also On The Ground Floor, You'll Find A Formal Dining Room, A Full Bathroom, A Bedroom, A Den With French Doors Leading Out To The Patio, And A Formal Living Room With A Wood Burning Fireplace. Upstairs You'll Find The Primary Suite Which Features An Updated Powder Room, And A Large Closet. Two More Generously Sized Bedrooms And Another Full Bathroom, Complete The 2nd Floor. Beautiful Hardwood Floors Flow Seamlessly Throughout Most Of This Home. The Partially Unfinished Basement Offers A Space For Your Washer And Dryer, Along With Plenty Of Storage. Other Features Include A 2-car Garage, A Newer Generac Generator For The Entire Home- Creating Peace Of Mind In Case Of A Power Outage, A Newer Water Heater, A Sprinkler System And Gutter Guards. Conveniently Located Next To Rt 9, The Entrance To The Parkway, Public Transportation, Shopping And Dining. Will Not Last! Schedule A Showing Today! Showings Begin November 9, 2024.
Rooms Sizes
Kitchen:
First
Dining Room:
First
Living Room:
First
Family Room:
First
Den:
First
Bedroom 1:
Second
Bedroom 2:
Second
Bedroom 3:
Second
Bedroom 4:
Ground
Room Levels
Basement:
Laundry Room, Storage Room, Utility Room
Ground:
1Bedroom,BathMain,Den,DiningRm,GarEnter,Kitchen,LivingRm,OutEntrn
Level 1:
3 Bedrooms, Attic, Bath Main, Bath(s) Other
Level 2:
n/a
Level 3:
n/a
Level Other:
n/a
Room Features
Kitchen:
Eat-In Kitchen
Dining Room:
Formal Dining Room
Master Bedroom:
Half Bath, Walk-In Closet
Bath:
Tub Shower
Interior Features
Square Foot:
n/a
Year Renovated:
n/a
Basement:
Yes - Partial
Full Baths:
2
Half Baths:
1
Appliances:
Dishwasher, Generator-Built-In, Microwave Oven, Range/Oven-Gas, Refrigerator, Self Cleaning Oven
Flooring:
Tile, Vinyl-Linoleum, Wood
Fireplaces:
1
Fireplace:
Living Room, Wood Burning
Interior:
Blinds,CODetect,FireExtg,Shades,SmokeDet,StallShw,TubShowr,WlkInCls
Exterior Features
Garage Space:
2-Car
Garage:
Attached Garage, Garage Door Opener
Driveway:
2 Car Width, Blacktop
Roof:
Asphalt Shingle
Exterior:
Brick, Composition Shingle, Vinyl Siding
Swimming Pool:
No
Pool:
n/a
Utilities
Heating System:
Forced Hot Air
Heating Source:
Gas-Natural
Cooling:
Central Air
Water Heater:
Gas
Water:
Public Water
Sewer:
Public Sewer
Services:
Cable TV Available
Lot Features
Acres:
0.54
Lot Dimensions:
122X192
Lot Features:
n/a
School Information
Elementary:
EISENHOWER
Middle:
SAYREVILLE
High School:
WAR MEMORL
Community Information
County:
Middlesex
Town:
Sayreville Boro
Neighborhood:
Parlin
Application Fee:
n/a
Association Fee:
n/a
Fee Includes:
n/a
Amenities:
n/a
Pets:
n/a
Financial Considerations
List Price:
$689,900
Tax Amount:
$10,518
Land Assessment:
$66,100
Build. Assessment:
$111,100
Total Assessment:
$177,200
Tax Rate:
5.94
Tax Year:
2023
Ownership Type:
Fee Simple
Listing Information
MLS ID:
3932448
List Date:
11-01-2024
Days On Market:
0
Listing Broker:
HALO REALTY PROPERTIES LLC
Listing Agent:
Fatima C. Matos


























Request More Information
Shawn and Diane Fox
RE/MAX American Dream
3108 Route 10 West
Denville, NJ 07834
Call: (973) 277-7853
Web: MorrisCountyLiving.com

