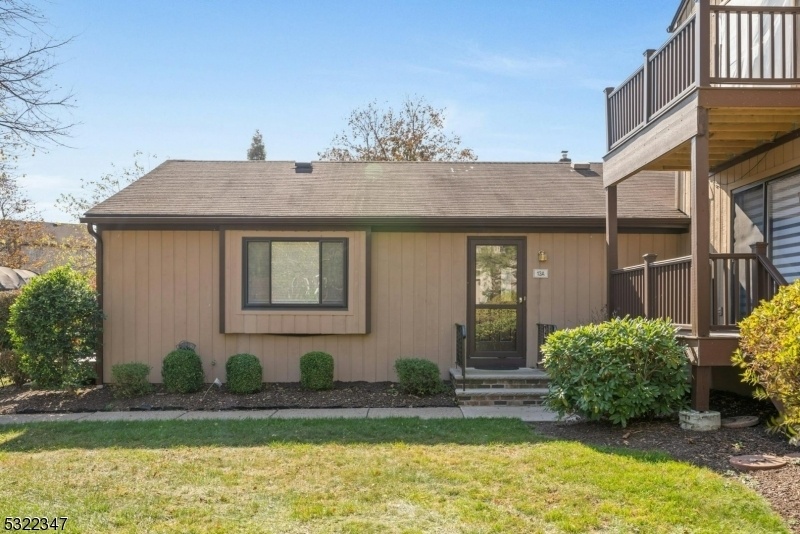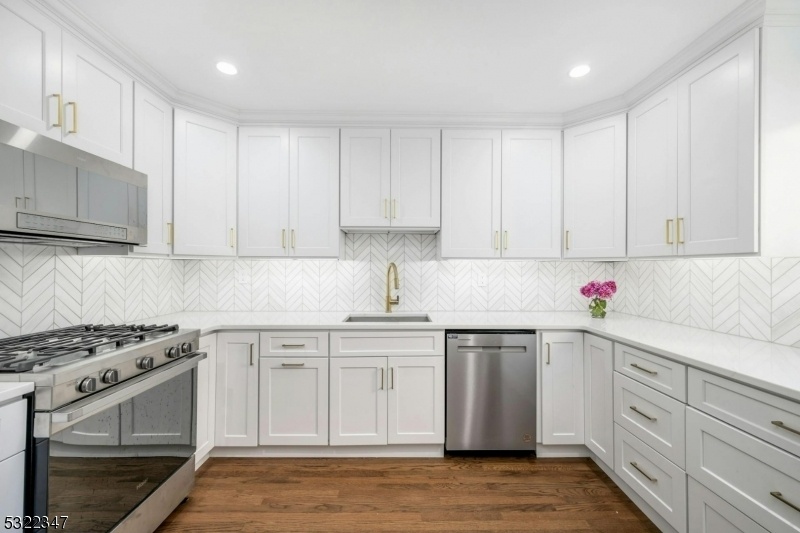38 Park St 13-a
Florham Park Boro, NJ 07932



























Price: $579,900
GSMLS: 3932531Type: Condo/Townhouse/Co-op
Style: One Floor Unit
Beds: 2
Baths: 2 Full & 1 Half
Garage: No
Year Built: 1980
Acres: 0.00
Property Tax: $4,843
Description
Newly Renovated Ranch Style Unit In Sought-after Hearthwood Village! Spectacular Appointments Are Found Throughout & The Design Is Rare W/no Units Above Or Below The Home.recent Improvements To This Magnificent Space Inc. All-new Gourmet Eat-in Kit W/haier Ss Appl,sleek 42" Cabinetry, Handsome Quartz Counters,recessed Lighting & New Hw Flrs. Floor Plan Is Flexible! Lr/dr Layout Boast New Recessed Lites & Slider From Lr Leading To New Deck.newly Refin. Hw Flrs Can Be Found In Lr/dr, Primary Br, 2nd Br & Hall.primary Ste Inc. 2 Generous Closets W/custom Design,recessed Lites & Stylish Hanging Fixture + New Half Ba Boasting Kohler Commode, Sleek 16" X 32" Porcelain Tile Floor,sconces & Hanging Light Fixture.br 2 Also Boasts Closet W/custom Design & Recessed Lites & Elegant Overheard Light Fixture.new Luxurious Main Ba Features Full-wall Custom Tile Double Shower, Vanity, Elegant Lighting,kohler Commode + Stylish 24" X 24" Porcelain Tile Floor.expansive Ll! Fr Offers Flexible Use Of Space W/ Recessed Lites,built-in Cabinetry & 2nd Full Ba W/stall Shower.the Ll Offers Good Sized Laundry + Storage Area.other Features Inc.new Doors(main Level), New Cordless Shades & Newer Windows Throughout.community Amenities Inc.pool,tennis,playground & Basketball & The Location Offers Easy Access To Shops & Restaurants Via Connecting Path Or Short Drive.florham Park Offers Low Taxes,fantastic Schools + Very Easy Access To Highways & Public Transportation.move Right In & Enjoy This Special Home!
Rooms Sizes
Kitchen:
12x11 First
Dining Room:
17x11 First
Living Room:
14x13 First
Family Room:
22x12 Basement
Den:
n/a
Bedroom 1:
14x12 First
Bedroom 2:
12x12 First
Bedroom 3:
n/a
Bedroom 4:
n/a
Room Levels
Basement:
Bath(s) Other, Family Room, Laundry Room, Storage Room, Utility Room
Ground:
n/a
Level 1:
2Bedroom,BathMain,Kitchen,LivDinRm,PowderRm
Level 2:
n/a
Level 3:
n/a
Level Other:
n/a
Room Features
Kitchen:
Eat-In Kitchen
Dining Room:
n/a
Master Bedroom:
1st Floor
Bath:
n/a
Interior Features
Square Foot:
n/a
Year Renovated:
2023
Basement:
Yes - Finished, Full
Full Baths:
2
Half Baths:
1
Appliances:
Carbon Monoxide Detector, Dishwasher, Dryer, Hot Tub, Range/Oven-Gas, Refrigerator, Sump Pump, Washer, Water Softener-Own
Flooring:
Carpeting, Tile, Wood
Fireplaces:
No
Fireplace:
n/a
Interior:
Blinds,CODetect,FireExtg,SmokeDet,StallShw
Exterior Features
Garage Space:
No
Garage:
n/a
Driveway:
Additional Parking, Blacktop
Roof:
Asphalt Shingle
Exterior:
Wood
Swimming Pool:
Yes
Pool:
Association Pool
Utilities
Heating System:
1 Unit, Forced Hot Air
Heating Source:
Gas-Natural
Cooling:
1 Unit, Central Air
Water Heater:
From Furnace
Water:
Public Water
Sewer:
Public Sewer
Services:
Cable TV Available
Lot Features
Acres:
0.00
Lot Dimensions:
00X00
Lot Features:
n/a
School Information
Elementary:
Brooklake Elementary School (3-5)
Middle:
Ridgedale Middle School (6-8)
High School:
Hanover Park High School (9-12)
Community Information
County:
Morris
Town:
Florham Park Boro
Neighborhood:
Hearthwood Village
Application Fee:
$1,344
Association Fee:
$448 - Monthly
Fee Includes:
Maintenance-Common Area, Maintenance-Exterior, Snow Removal
Amenities:
Playground, Pool-Outdoor, Tennis Courts
Pets:
Call
Financial Considerations
List Price:
$579,900
Tax Amount:
$4,843
Land Assessment:
$210,000
Build. Assessment:
$93,100
Total Assessment:
$303,100
Tax Rate:
1.62
Tax Year:
2024
Ownership Type:
Condominium
Listing Information
MLS ID:
3932531
List Date:
11-01-2024
Days On Market:
0
Listing Broker:
COLDWELL BANKER REALTY
Listing Agent:
Margaret Sellers



























Request More Information
Shawn and Diane Fox
RE/MAX American Dream
3108 Route 10 West
Denville, NJ 07834
Call: (973) 277-7853
Web: MorrisCountyLiving.com




