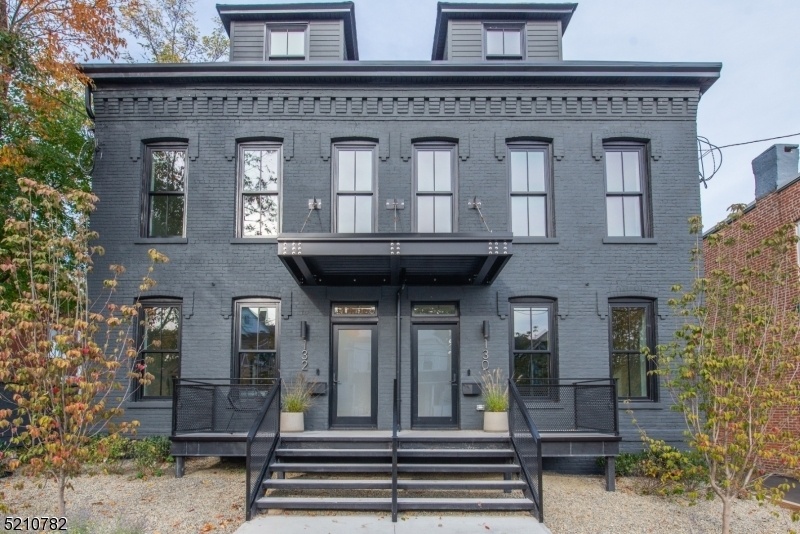130 Walnut St
Montclair Twp, NJ 07042












Price: $9,000
GSMLS: 3932536Type: Single Family
Beds: 3
Baths: 2 Full & 1 Half
Garage: No
Basement: Yes
Year Built: 1880
Pets: Call
Available: Negotiable
Description
Nyc Brownstone Meets Soho Loft In Vibrant Downtown Montclair! This Classic 1880's Row House Has A Striking Facade And Meticulously Redesigned Interior. Enter Through The Classic Exterior With Custom Metalwork Into A Loft-like Layout With Towering Exposed Wood Beam Ceilings, Complemented By Oversized Windows, Curated Lighting And Stunning White Oak Flooring. State Of The Art Kitchen With Danby Marble Countertops And Backsplash, Bosch & Bertazzoni Appliances. First Floor Study/den Is Located Off Of The Open Floor Plan Dining Room, Providing A Wood-burning Fireplace. Custom Fabricated Stairs Leading To The Second Level Primary En-suite With Exposed Brick Walls, Custom Walk-in Closet, Spa Like Bathroom With Radiant Heat Flooring, Soaking Tub And Double Vanity. Convenient 2nd Floor Laundry Area, Private Roof Top Deck. The Third Level Offers Two Bedrooms And A Full Bathroom, Keen Attention Was Paid To Restoring & Customizing The Original Details While Replacing All Building Systems And Creating A Bright Open Floor Plan With A Modern Aesthetic And High Quality Finishes. Private Parking, Plus An Ev Charging Station! 1/2 Block To Trendy Walnut Street Restaurants, 2 Blocks To Nyc Train And Farmer's Market. Luxury Living At Its Best!
Rental Info
Lease Terms:
1 Year
Required:
1.5MthSy,CredtRpt,IncmVrfy,TenInsRq
Tenant Pays:
Electric, Gas, Heat, Hot Water, Maintenance-Lawn, Sewer, Snow Removal, Water
Rent Includes:
Taxes
Tenant Use Of:
See Remarks
Furnishings:
Unfurnished
Age Restricted:
No
Handicap:
n/a
General Info
Square Foot:
n/a
Renovated:
2022
Rooms:
7
Room Features:
1/2 Bath, Center Island, Eat-In Kitchen, Formal Dining Room, Full Bath, Stall Shower, Tub Shower, Walk-In Closet
Interior:
Beam Ceilings, Carbon Monoxide Detector, Fire Extinguisher, High Ceilings, Smoke Detector, Track Lighting, Walk-In Closet
Appliances:
Dishwasher, Dryer, Microwave Oven, Range/Oven-Gas, Refrigerator, Smoke Detector, Washer, Wine Refrigerator
Basement:
Yes - Full, Unfinished
Fireplaces:
1
Flooring:
Tile, Wood
Exterior:
Patio, Sidewalk, Storm Door(s), Thermal Windows/Doors
Amenities:
Storage
Room Levels
Basement:
Utility Room
Ground:
n/a
Level 1:
Den, Dining Room, Kitchen, Living Room, Powder Room
Level 2:
1 Bedroom, Bath Main, Laundry Room
Level 3:
2 Bedrooms, Bath Main
Room Sizes
Kitchen:
First
Dining Room:
First
Living Room:
First
Family Room:
First
Bedroom 1:
Second
Bedroom 2:
Third
Bedroom 3:
Third
Parking
Garage:
No
Description:
n/a
Parking:
2
Lot Features
Acres:
0.13
Dimensions:
50X110
Lot Description:
n/a
Road Description:
City/Town Street
Zoning:
n/a
Utilities
Heating System:
1 Unit, Forced Hot Air
Heating Source:
Gas-Natural
Cooling:
1 Unit, Multi-Zone Cooling
Water Heater:
Gas
Utilities:
Gas-Natural
Water:
Public Water
Sewer:
Public Sewer
Services:
n/a
School Information
Elementary:
MAGNET
Middle:
MAGNET
High School:
MONTCLAIR
Community Information
County:
Essex
Town:
Montclair Twp.
Neighborhood:
Downtown Montclair
Location:
Business District, Residential Area
Listing Information
MLS ID:
3932536
List Date:
10-30-2024
Days On Market:
56
Listing Broker:
COLDWELL BANKER REALTY
Listing Agent:
Lisa Simonelli












Request More Information
Shawn and Diane Fox
RE/MAX American Dream
3108 Route 10 West
Denville, NJ 07834
Call: (973) 277-7853
Web: MorrisCountyLiving.com

