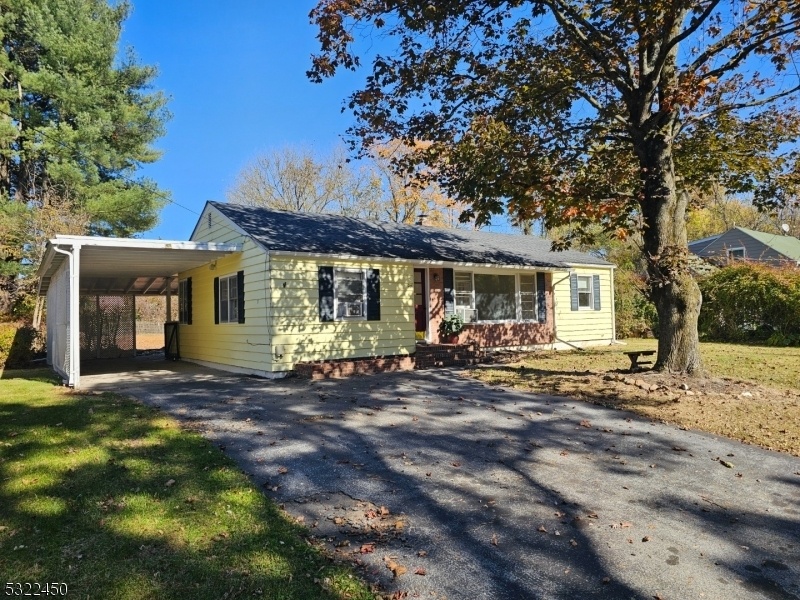28 Titman Rd
White Twp, NJ 07823















































Price: $399,999
GSMLS: 3932553Type: Single Family
Style: Ranch
Beds: 3
Baths: 1 Full
Garage: No
Year Built: 1953
Acres: 0.32
Property Tax: $4,045
Description
Rooms Sizes
Kitchen:
18x8 Ground
Dining Room:
11x8 Ground
Living Room:
21x11 Ground
Family Room:
n/a
Den:
n/a
Bedroom 1:
11x17 Ground
Bedroom 2:
10x11 Ground
Bedroom 3:
10x15 Ground
Bedroom 4:
n/a
Room Levels
Basement:
n/a
Ground:
3Bedroom,Attic,BathMain,DiningRm,Kitchen,LivingRm,Pantry,Walkout
Level 1:
n/a
Level 2:
n/a
Level 3:
n/a
Level Other:
n/a
Room Features
Kitchen:
Pantry, Separate Dining Area
Dining Room:
n/a
Master Bedroom:
n/a
Bath:
Tub Shower
Interior Features
Square Foot:
1,120
Year Renovated:
n/a
Basement:
Yes - Bilco-Style Door, Full, Unfinished, Walkout
Full Baths:
1
Half Baths:
0
Appliances:
Carbon Monoxide Detector, Cooktop - Electric, Dishwasher, Dryer, Instant Hot Water, Kitchen Exhaust Fan, Range/Oven-Electric, Refrigerator, Self Cleaning Oven, Sump Pump, Washer, Water Filter, Water Softener-Own
Flooring:
Vinyl-Linoleum
Fireplaces:
No
Fireplace:
n/a
Interior:
CODetect,AlrmFire,SmokeDet,TubShowr
Exterior Features
Garage Space:
No
Garage:
Carport-Attached
Driveway:
2 Car Width, Blacktop
Roof:
Asphalt Shingle
Exterior:
Brick, Wood Shingle
Swimming Pool:
No
Pool:
n/a
Utilities
Heating System:
Baseboard - Hotwater
Heating Source:
OilAbIn
Cooling:
2 Units, Window A/C(s)
Water Heater:
From Furnace, Oil
Water:
Well
Sewer:
Septic
Services:
n/a
Lot Features
Acres:
0.32
Lot Dimensions:
n/a
Lot Features:
Level Lot, Open Lot
School Information
Elementary:
n/a
Middle:
WHITE TWP
High School:
BELVIDERE
Community Information
County:
Warren
Town:
White Twp.
Neighborhood:
n/a
Application Fee:
n/a
Association Fee:
n/a
Fee Includes:
n/a
Amenities:
n/a
Pets:
Yes
Financial Considerations
List Price:
$399,999
Tax Amount:
$4,045
Land Assessment:
$86,400
Build. Assessment:
$75,400
Total Assessment:
$161,800
Tax Rate:
2.50
Tax Year:
2024
Ownership Type:
Fee Simple
Listing Information
MLS ID:
3932553
List Date:
11-02-2024
Days On Market:
21
Listing Broker:
WEICHERT REALTORS
Listing Agent:
Mitchell Craven















































Request More Information
Shawn and Diane Fox
RE/MAX American Dream
3108 Route 10 West
Denville, NJ 07834
Call: (973) 277-7853
Web: MorrisCountyLiving.com

