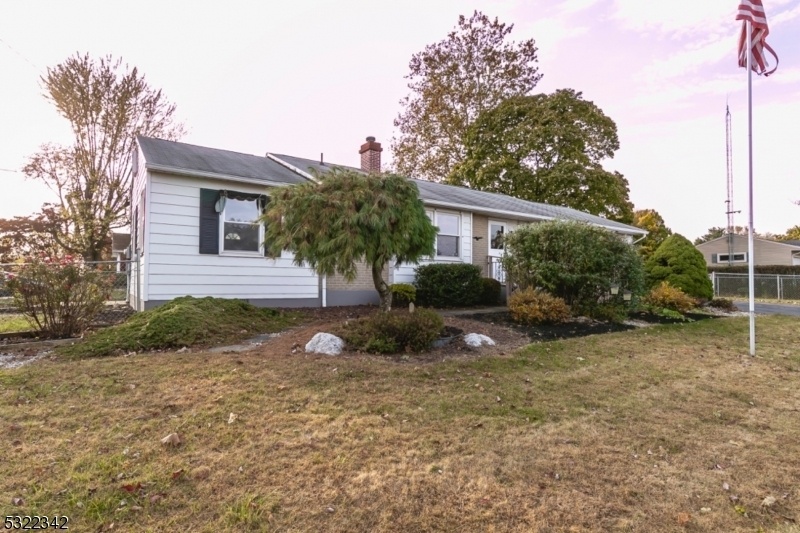715 Lynda Rd
Lopatcong Twp, NJ 08865




































Price: $369,900
GSMLS: 3932588Type: Single Family
Style: Ranch
Beds: 4
Baths: 2 Full
Garage: No
Year Built: 1959
Acres: 0.20
Property Tax: $5,352
Description
Spacious Expanded Ranch Featuring 4 Bedrooms And 2 Full Baths In The Heart Of Lopatcong Township. Bright Living Room With Bay Window Provides Tons Of Natural Light. Eat-in Kitchen Includes Beamed Ceiling, Tiled Backsplash, New Flat Cooktop And Floor, Dishwasher, Microwave, Double Oven, And Refrigerator. Huge Dining Room Is Great For Gatherings And Entertaining During The Upcoming Holidays. Chilly Weather Is Coming And This Rec Room Has A Gas Fireplace To Warm Those Toes! Garage Space Has Been Transformed Into A Master Bedroom Suite Including Master Bath With Jetted Tubfeatures Include Central Air, Hardwood Floors, Some Fresh Paint And Washer/dryer. Economical Natural Gas Heat And Hot Water. Public Water And Sewer. Nestled On A Corner Lot, This Home Has A Fully Fenced Yard, A Cozy Patio, Shed, And Mature Landscaping. Just Minutes To Golf, Major Highways, Schools And Hospitals. Don't Miss Out On This Incredible Opportunity! Prime Location And Spacious Yard Make This Expanded Ranch Ready To Be Your Next Home.
Rooms Sizes
Kitchen:
12x11 First
Dining Room:
20x11 First
Living Room:
19x11 First
Family Room:
n/a
Den:
12x11 Basement
Bedroom 1:
14x11 First
Bedroom 2:
12x9 First
Bedroom 3:
10x10 First
Bedroom 4:
12x11 First
Room Levels
Basement:
Family Room, Inside Entrance, Office
Ground:
n/a
Level 1:
4 Or More Bedrooms, Bath Main, Bath(s) Other, Dining Room, Kitchen, Living Room
Level 2:
n/a
Level 3:
n/a
Level Other:
n/a
Room Features
Kitchen:
Eat-In Kitchen
Dining Room:
Formal Dining Room
Master Bedroom:
n/a
Bath:
Jetted Tub
Interior Features
Square Foot:
n/a
Year Renovated:
n/a
Basement:
Yes - Finished-Partially, Full
Full Baths:
2
Half Baths:
0
Appliances:
Carbon Monoxide Detector, Dishwasher, Dryer, Kitchen Exhaust Fan, Range/Oven-Electric, Refrigerator, Washer
Flooring:
Laminate, Tile, Wood
Fireplaces:
1
Fireplace:
Family Room, Gas Fireplace
Interior:
CeilBeam,CODetect,FireExtg,JacuzTyp,SmokeDet,TubShowr
Exterior Features
Garage Space:
No
Garage:
n/a
Driveway:
2 Car Width, Blacktop
Roof:
Asphalt Shingle
Exterior:
Brick, Vinyl Siding
Swimming Pool:
No
Pool:
n/a
Utilities
Heating System:
Baseboard - Electric, Forced Hot Air
Heating Source:
Electric, Gas-Natural
Cooling:
Attic Fan, Ceiling Fan, Central Air
Water Heater:
Gas
Water:
Public Water
Sewer:
Public Sewer
Services:
Cable TV Available, Garbage Extra Charge
Lot Features
Acres:
0.20
Lot Dimensions:
n/a
Lot Features:
Corner, Level Lot, Open Lot
School Information
Elementary:
LOPATCONG
Middle:
LOPATCONG
High School:
PHILIPSBRG
Community Information
County:
Warren
Town:
Lopatcong Twp.
Neighborhood:
n/a
Application Fee:
n/a
Association Fee:
n/a
Fee Includes:
n/a
Amenities:
n/a
Pets:
n/a
Financial Considerations
List Price:
$369,900
Tax Amount:
$5,352
Land Assessment:
$85,000
Build. Assessment:
$102,200
Total Assessment:
$187,200
Tax Rate:
2.99
Tax Year:
2024
Ownership Type:
Fee Simple
Listing Information
MLS ID:
3932588
List Date:
11-01-2024
Days On Market:
56
Listing Broker:
RE/MAX SUPREME
Listing Agent:
Shelley Jacobs




































Request More Information
Shawn and Diane Fox
RE/MAX American Dream
3108 Route 10 West
Denville, NJ 07834
Call: (973) 277-7853
Web: MorrisCountyLiving.com

